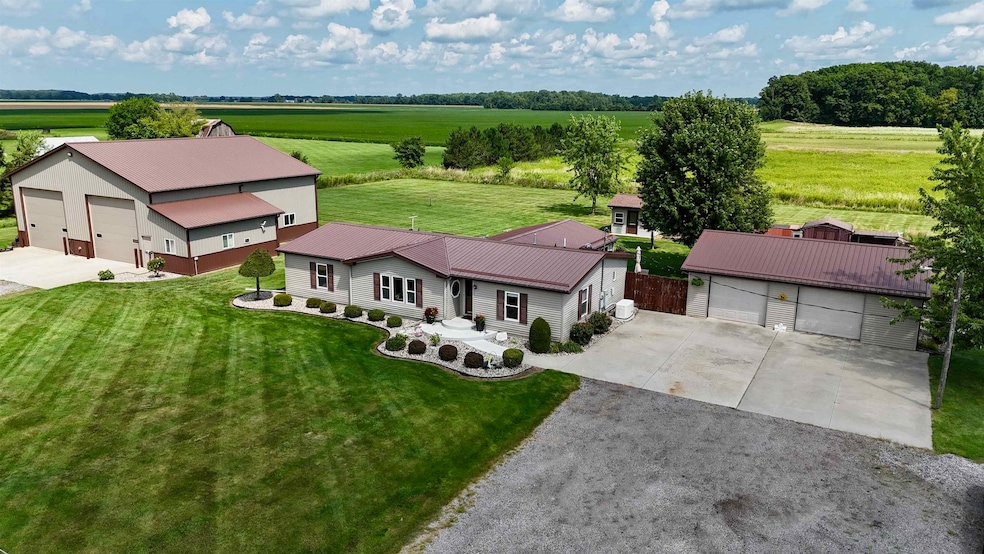18787 Corunna Rd Chesaning, MI 48616
Estimated payment $2,112/month
Highlights
- Cathedral Ceiling
- Wood Flooring
- Workshop
- Chesaning Union High School Rated 9+
- Pole Barn
- Formal Dining Room
About This Home
The sellers of this gorgeous property meant for this to be their forever home, but plans change, so now it can be yours. Highlights include: all steel roofing, beautiful master suite with walk-in-closet/tile flooring/and completely remodeled full bathroom, rustic family room addition with gas log fireplace, open floor plan, whole house Generac backup system, custom oak cabinetry, beautiful views over neighboring fields, huge backyard, 2.5 car garage with workshop, and the pole barn of your dreams. Measuring 48x48 with dual insulated 14 ft doors, insulated cement floors with hot water radiant heat, all steel surfaces, finished man cave, 1/2 bathroom, and its insulated to the gills with spray foam, cellulose, and styrene. The house and barn are so efficient that last year the seller used less than 1500 gallons of propane despite heating both structures all winter. And the house is located just a short drive from Chesaning, Corunna, and Owosso. Recent updates include: House roof 3yrs, garage roof 2 yrs, furnace 3 yrs, master bath remodel 2 yrs, premium water softener 2 yrs, master bath remodel 2 yrs, kitchen appliances 1 yr, and the pole barn was built in 2016. The barn also has its own address and consumers energy account so it could easily be used for a business venture. Call for your private showing today!
Property Details
Home Type
- Manufactured Home
Est. Annual Taxes
Year Built
- Built in 1987
Lot Details
- 2.26 Acre Lot
- Lot Dimensions are 328 x340
Home Design
- Vinyl Siding
Interior Spaces
- 1,644 Sq Ft Home
- 1-Story Property
- Cathedral Ceiling
- Ceiling Fan
- Gas Fireplace
- Family Room with Fireplace
- Living Room
- Formal Dining Room
- Workshop
- Dryer
Kitchen
- Eat-In Kitchen
- Oven or Range
- Microwave
- Dishwasher
Flooring
- Wood
- Carpet
- Linoleum
- Vinyl
Bedrooms and Bathrooms
- 3 Bedrooms
- Bathroom on Main Level
- 2 Full Bathrooms
Basement
- Sump Pump
- Crawl Space
Parking
- 2.5 Car Detached Garage
- Heated Garage
Outdoor Features
- Patio
- Pole Barn
- Shed
- Porch
Utilities
- Forced Air Heating and Cooling System
- Heating System Uses Propane
- Gas Water Heater
- Septic Tank
- Internet Available
Listing and Financial Details
- Assessor Parcel Number 13-09-3-273-002-001
Map
Home Values in the Area
Average Home Value in this Area
Tax History
| Year | Tax Paid | Tax Assessment Tax Assessment Total Assessment is a certain percentage of the fair market value that is determined by local assessors to be the total taxable value of land and additions on the property. | Land | Improvement |
|---|---|---|---|---|
| 2025 | $2,634 | $110,600 | $0 | $0 |
| 2024 | $757 | $104,200 | $0 | $0 |
| 2023 | $721 | $93,600 | $0 | $0 |
| 2022 | $2,382 | $86,600 | $0 | $0 |
| 2021 | $2,198 | $78,900 | $0 | $0 |
| 2020 | $2,140 | $69,000 | $0 | $0 |
| 2019 | $2,055 | $70,700 | $8,800 | $61,900 |
| 2018 | $629 | $67,800 | $0 | $0 |
| 2017 | $1,832 | $65,800 | $0 | $0 |
| 2016 | $1,286 | $42,100 | $0 | $0 |
| 2014 | -- | $39,100 | $0 | $0 |
| 2013 | -- | $39,100 | $0 | $0 |
Property History
| Date | Event | Price | Change | Sq Ft Price |
|---|---|---|---|---|
| 08/26/2025 08/26/25 | Pending | -- | -- | -- |
| 08/23/2025 08/23/25 | For Sale | $349,900 | -- | $213 / Sq Ft |
Mortgage History
| Date | Status | Loan Amount | Loan Type |
|---|---|---|---|
| Closed | $102,487 | FHA |
Source: Michigan Multiple Listing Service
MLS Number: 50185569
APN: 13093273002001
- 9889 Ditch Rd
- 0 Havana V L Rd Unit 50070534
- 11355 Ferden Rd
- 201 Mason St
- 500 Julia St St
- 600 Bentley St
- 705 E Liberty St
- 631 Center St
- 423 S Line St
- 825 E Broad St
- 119 Andres St
- 317 S Clark St
- 8409 N Seymour Rd
- 222 Brady St
- 300 Brady St
- 316 Nason St
- 829 Brady St
- 0 N 1st St
- 603 N Line St
- 18301 Gasper Rd







