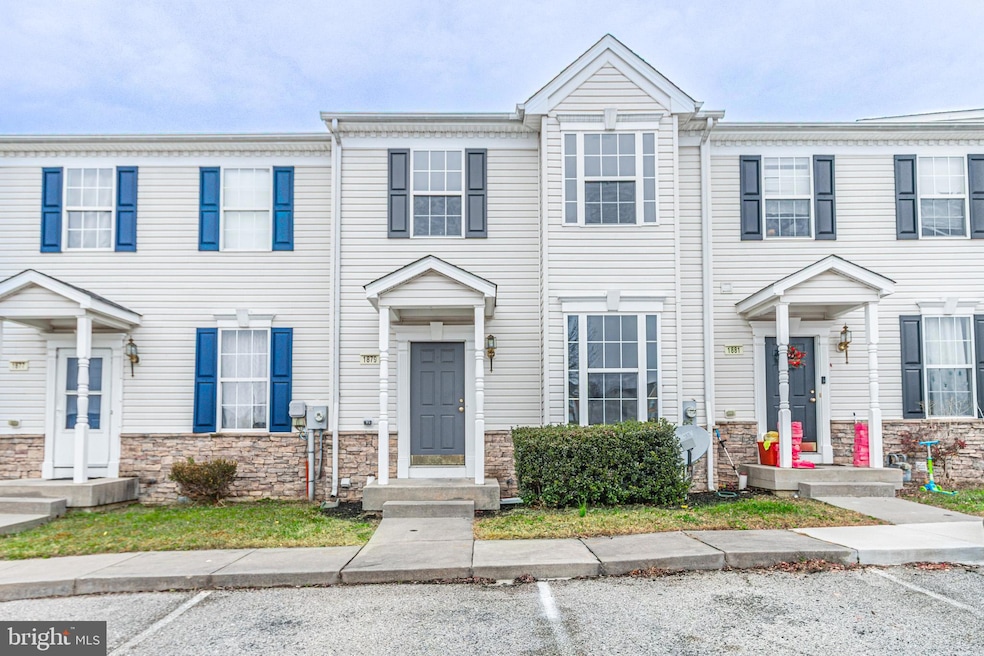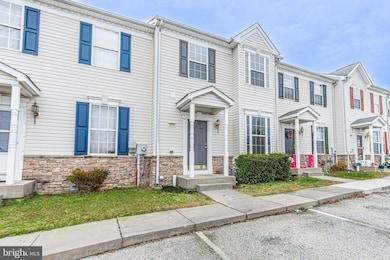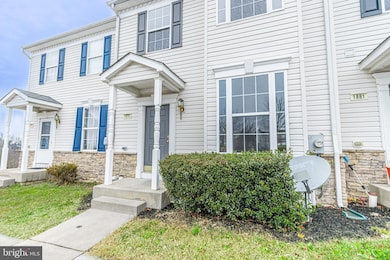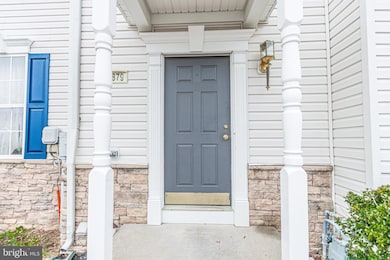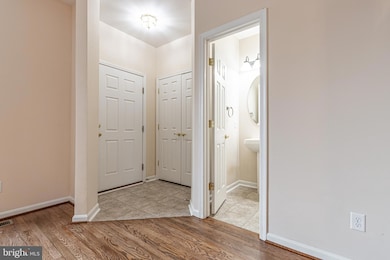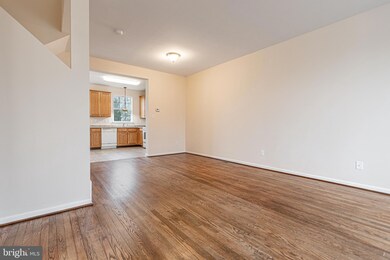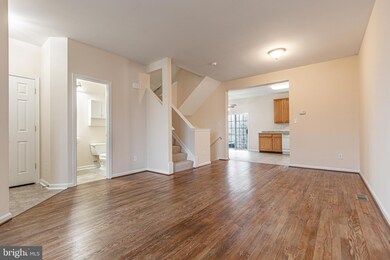Estimated payment $1,592/month
Highlights
- Open Floorplan
- Wood Flooring
- Porch
- Colonial Architecture
- Jogging Path
- 5-minute walk to Bark Park
About This Home
Welcome to 1879 Jamestown Ln, York, PA 17408! This welcoming 3-bedroom, 2-bath home offers 1,929 sq ft of flexible living space, including a spacious first floor with an open floor plan, a finished den, and a homeowner’s suite. On the first floor, the living room features a large window that fills the space with lots of natural light, making it a go to spot for guests and events. The eating area opens to a large sliding glass door, perfect for adding a future deck to enhance your outdoor living. Make sure you don't miss the basement's finished den, a versatile space that could work as your cozy second living area, with options to use it as an office, game room, work out room, or other recreational space. Lastly, the basement features both a washer and dryer as well as a rough-ined room, prepped and ready for whatever vision you may have in mind! With its thoughtful layout and great potential for personalization, this home poses wonderful opportunities for the next homeowner.
Townhouse Details
Home Type
- Townhome
Est. Annual Taxes
- $4,289
Year Built
- Built in 2006
HOA Fees
- $100 Monthly HOA Fees
Home Design
- Colonial Architecture
- Poured Concrete
- Shingle Roof
- Asphalt Roof
- Vinyl Siding
- Concrete Perimeter Foundation
- Stick Built Home
Interior Spaces
- Property has 2 Levels
- Open Floorplan
- Ceiling Fan
- Vinyl Clad Windows
- Insulated Windows
- Sliding Doors
- Family Room
- Living Room
Kitchen
- Stove
- Microwave
- Dishwasher
Flooring
- Wood
- Carpet
Bedrooms and Bathrooms
- 3 Bedrooms
- Walk-In Closet
- Bathtub with Shower
- Walk-in Shower
Laundry
- Laundry Room
- Dryer
- Washer
Basement
- Walk-Out Basement
- Basement Fills Entire Space Under The House
- Exterior Basement Entry
Parking
- 2 Parking Spaces
- Paved Parking
Schools
- Spring Grove Area High School
Utilities
- Forced Air Heating and Cooling System
- 200+ Amp Service
- Electric Water Heater
Additional Features
- Porch
- Cleared Lot
Listing and Financial Details
- Tax Lot 0049
- Assessor Parcel Number 674000015004900C1879
Community Details
Overview
- Association fees include common area maintenance, management, insurance, snow removal, lawn maintenance
- Colonial Crossings HOA
- Colonial Crossings Condos
- Colonial Crossings Subdivision
- Property Manager
Amenities
- Common Area
Recreation
- Jogging Path
Pet Policy
- Limit on the number of pets
- Dogs and Cats Allowed
Map
Home Values in the Area
Average Home Value in this Area
Tax History
| Year | Tax Paid | Tax Assessment Tax Assessment Total Assessment is a certain percentage of the fair market value that is determined by local assessors to be the total taxable value of land and additions on the property. | Land | Improvement |
|---|---|---|---|---|
| 2025 | $4,170 | $125,020 | $0 | $125,020 |
| 2024 | $4,125 | $125,020 | $0 | $125,020 |
| 2023 | $4,125 | $125,020 | $0 | $125,020 |
| 2022 | $4,125 | $125,020 | $0 | $125,020 |
| 2021 | $3,946 | $125,020 | $0 | $125,020 |
| 2020 | $3,946 | $125,020 | $0 | $125,020 |
| 2019 | $3,918 | $125,020 | $0 | $125,020 |
| 2018 | $3,866 | $125,020 | $0 | $125,020 |
| 2017 | $3,779 | $125,020 | $0 | $125,020 |
| 2016 | $0 | $125,020 | $0 | $125,020 |
| 2015 | -- | $125,020 | $0 | $125,020 |
| 2014 | -- | $125,020 | $0 | $125,020 |
Property History
| Date | Event | Price | List to Sale | Price per Sq Ft | Prior Sale |
|---|---|---|---|---|---|
| 11/26/2025 11/26/25 | For Sale | $215,000 | +179.2% | $111 / Sq Ft | |
| 11/13/2015 11/13/15 | Sold | $77,000 | -23.8% | $45 / Sq Ft | View Prior Sale |
| 10/22/2015 10/22/15 | Pending | -- | -- | -- | |
| 07/15/2015 07/15/15 | For Sale | $101,000 | -- | $59 / Sq Ft |
Purchase History
| Date | Type | Sale Price | Title Company |
|---|---|---|---|
| Deed | $77,000 | None Available | |
| Deed | $129,900 | None Available |
Mortgage History
| Date | Status | Loan Amount | Loan Type |
|---|---|---|---|
| Previous Owner | $103,920 | New Conventional |
Source: Bright MLS
MLS Number: PAYK2094138
APN: 40-000-15-0049.00-C1879
- 1935 Patriot St
- 1870 Buck Hill Dr
- 1844 Buck Hill Dr
- 2005 Paperback Way
- 2004 Paperback Way
- 2009 Paperback Way
- 2008 Paperback Way
- 2010 Paperback Way
- 2013 Paperback Way
- 2012 Paperback Way
- 2022 Paperback Way
- 2015 Paperback Way
- 2025 Paperback Way
- Penwell Plan at Strawberry Field Estates
- Henley Plan at Strawberry Field Estates
- Galen Plan at Strawberry Field Estates
- Neuville Plan at Strawberry Field Estates
- 2060 Paperback Way
- 1543 Seven Valleys Rd
- 1675 Hampden Dr
- 2035 Patriot St
- 3722 Salem Rd Unit A
- 319 Mineral Dr
- 304 Cape Climb
- 2456 Seven Valleys Rd Unit 1
- 127 Nashville Blvd
- 43 S East St
- 150 S East St Unit Second Floor
- 128 S Main St Unit 4
- 128 S Main St Unit 10
- 130 Hull Dr
- 76 Lark Cir
- 1 Lark Cir
- 27 Valley Rd
- 1060 Crest Way
- 1269 Elderslie Ln
- 2549 S George St
- 6101 Wynfield Blvd
- 5305 Wynfield Blvd
- 5103 Wynfield Blvd
