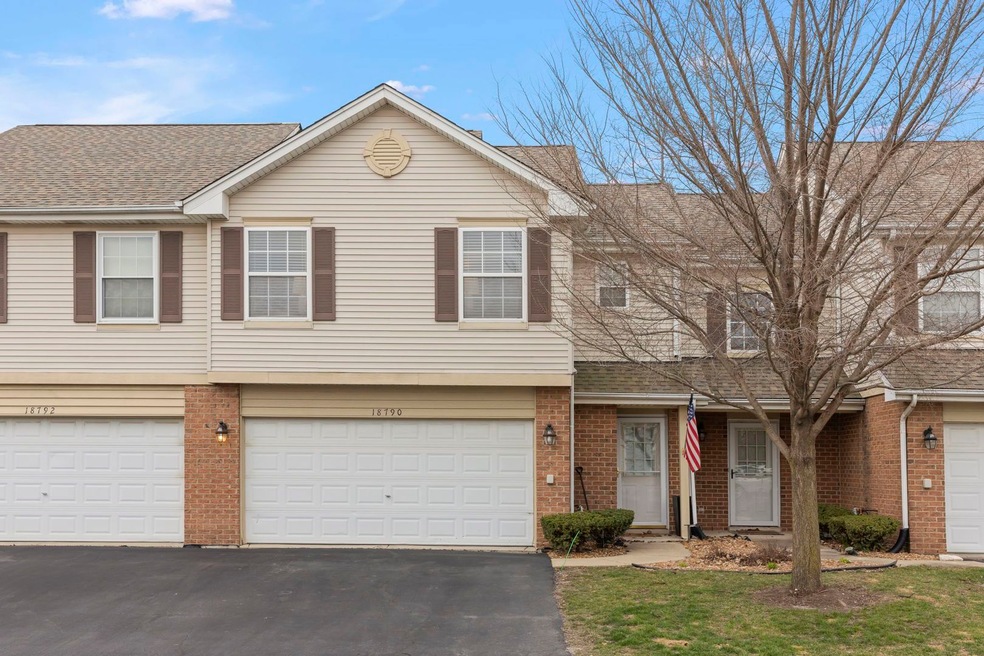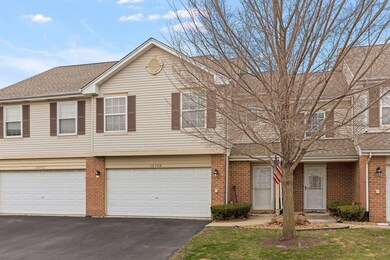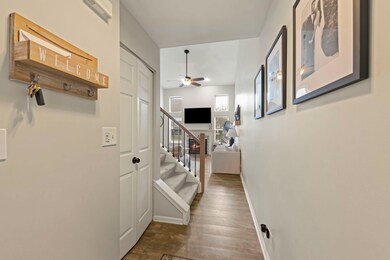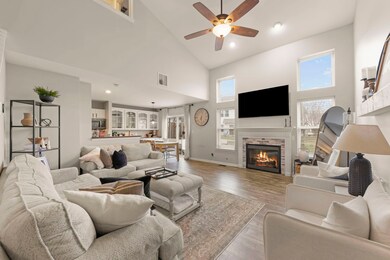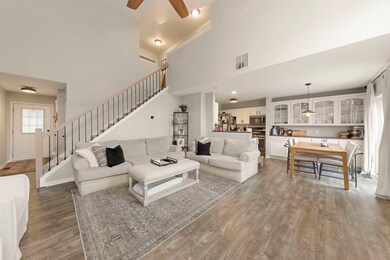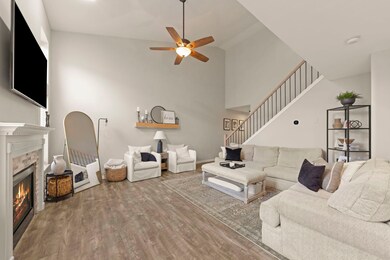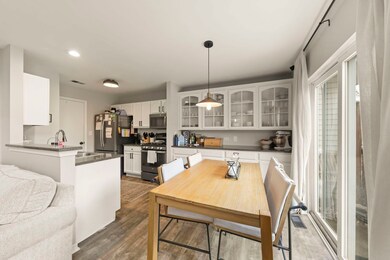
18790 S Burnside Station Dr Mokena, IL 60448
Arbury Hills NeighborhoodHighlights
- Open Floorplan
- Landscaped Professionally
- Granite Countertops
- Arbury Hills Elementary School Rated A-
- Vaulted Ceiling
- 2 Car Attached Garage
About This Home
As of April 2024Beautiful 2 bed 2.5 bath, two-story townhome in an incredible location! Nestled in the Burnside Station townhome subdivision, this updated townhome is exactly what you're looking for. New flooring and carpet throughout, fresh paint on the main and upper levels, updates to all bathrooms, and painted kitchen cabinets are some of the updates made to this townhome over the last four years. Take note of the extended cabinet and countertop space in the kitchen/dining area. Enjoy outdoor relaxation as you step out of the sliding glass door to the private patio with views of the courtyard and walking path. The living room boasts dramatic 18ft vaulted ceilings. Laundry day is EASY with rare second-floor laundry room. Don't forget about the HUGE master bedroom with large walk-in closet. Second bedroom also features a walk-in closet. Incredible location just steps from the Rock Island Metra line for easy access to downtown Chicago. Minutes from I-80. Schedule your showing today!
Last Agent to Sell the Property
Keller Williams Preferred Rlty License #475191785 Listed on: 03/27/2024

Townhouse Details
Home Type
- Townhome
Est. Annual Taxes
- $4,649
Year Built
- Built in 1999
HOA Fees
- $250 Monthly HOA Fees
Parking
- 2 Car Attached Garage
- Driveway
- Parking Included in Price
Home Design
- Slab Foundation
- Asphalt Roof
- Concrete Perimeter Foundation
Interior Spaces
- 1,358 Sq Ft Home
- 2-Story Property
- Open Floorplan
- Vaulted Ceiling
- Gas Log Fireplace
- Window Treatments
- Living Room with Fireplace
- Partially Carpeted
- Granite Countertops
- Laundry on upper level
Bedrooms and Bathrooms
- 2 Bedrooms
- 2 Potential Bedrooms
- Walk-In Closet
- Soaking Tub
Schools
- Mary Drew Elementary School
- Walker Intermediate School
- Lincoln-Way East High School
Utilities
- Forced Air Heating and Cooling System
- Heating System Uses Natural Gas
- Lake Michigan Water
Additional Features
- Patio
- Landscaped Professionally
Community Details
Overview
- Association fees include water, insurance, exterior maintenance, lawn care, scavenger, snow removal
- 4 Units
- Nemanich Association, Phone Number (815) 609-2330
- Property managed by Nemanich Consulting
Pet Policy
- Dogs and Cats Allowed
Security
- Resident Manager or Management On Site
Ownership History
Purchase Details
Home Financials for this Owner
Home Financials are based on the most recent Mortgage that was taken out on this home.Purchase Details
Home Financials for this Owner
Home Financials are based on the most recent Mortgage that was taken out on this home.Purchase Details
Home Financials for this Owner
Home Financials are based on the most recent Mortgage that was taken out on this home.Purchase Details
Home Financials for this Owner
Home Financials are based on the most recent Mortgage that was taken out on this home.Similar Home in Mokena, IL
Home Values in the Area
Average Home Value in this Area
Purchase History
| Date | Type | Sale Price | Title Company |
|---|---|---|---|
| Warranty Deed | $262,000 | Fidelity National Title | |
| Warranty Deed | $192,500 | Chicago Title Insurance Co | |
| Warranty Deed | $172,500 | Attorney | |
| Deed | $139,000 | -- |
Mortgage History
| Date | Status | Loan Amount | Loan Type |
|---|---|---|---|
| Open | $248,900 | New Conventional | |
| Previous Owner | $182,875 | New Conventional | |
| Previous Owner | $176,640 | VA | |
| Previous Owner | $111,000 | Unknown | |
| Previous Owner | $110,900 | No Value Available |
Property History
| Date | Event | Price | Change | Sq Ft Price |
|---|---|---|---|---|
| 04/26/2024 04/26/24 | Sold | $262,000 | +4.8% | $193 / Sq Ft |
| 03/28/2024 03/28/24 | Pending | -- | -- | -- |
| 03/27/2024 03/27/24 | For Sale | $249,900 | +29.8% | $184 / Sq Ft |
| 11/14/2019 11/14/19 | Sold | $192,500 | -3.7% | $142 / Sq Ft |
| 10/03/2019 10/03/19 | Pending | -- | -- | -- |
| 08/29/2019 08/29/19 | For Sale | $199,900 | -- | $147 / Sq Ft |
Tax History Compared to Growth
Tax History
| Year | Tax Paid | Tax Assessment Tax Assessment Total Assessment is a certain percentage of the fair market value that is determined by local assessors to be the total taxable value of land and additions on the property. | Land | Improvement |
|---|---|---|---|---|
| 2023 | $5,242 | $60,550 | $697 | $59,853 |
| 2022 | $4,649 | $55,151 | $635 | $54,516 |
| 2021 | $4,338 | $51,596 | $594 | $51,002 |
| 2020 | $3,748 | $50,142 | $577 | $49,565 |
| 2019 | $3,604 | $48,800 | $562 | $48,238 |
| 2018 | $3,882 | $51,924 | $546 | $51,378 |
| 2017 | $3,779 | $50,712 | $533 | $50,179 |
| 2016 | $3,636 | $48,974 | $515 | $48,459 |
| 2015 | $3,460 | $47,250 | $497 | $46,753 |
| 2014 | $3,460 | $46,922 | $494 | $46,428 |
| 2013 | $3,460 | $49,172 | $1,986 | $47,186 |
Agents Affiliated with this Home
-

Seller's Agent in 2024
John Sintich
Keller Williams Preferred Rlty
(708) 612-0644
3 in this area
113 Total Sales
-

Buyer's Agent in 2024
Mary Derman
Keller Williams Preferred Rlty
(708) 381-1951
3 in this area
459 Total Sales
-

Seller's Agent in 2019
Ray Morandi
Morandi Properties, Inc
(708) 516-6666
380 Total Sales
-

Buyer's Agent in 2019
Bridgett Atwell
Compass
(815) 207-1169
63 Total Sales
Map
Source: Midwest Real Estate Data (MRED)
MLS Number: 12013456
APN: 09-03-327-073
- 18788 S Burnside Station Dr
- 9210 W Westinghouse Ct
- 19099 Hickory Creek Dr
- 8924 Woodbine Ct
- 19060 Everett Blvd
- 9143 Mansfield Dr
- 9051 Mansfield Dr Unit 1
- 8824 Woodbine Ct
- 9271 Birch Ave
- 18248 Murphy Cir Unit 182
- 9002 Mansfield Dr Unit 8
- 9004 Newcastle Ct
- 18201 Newcastle Ct
- 19407 Cherry St
- 8707 Black Oak Ave
- 191 S 88th Ave
- 19300 S La Grange Rd
- 9451 Elm Ave
- 8803 Willow Ln Unit MODEL
- 19503 Tramore Ln
