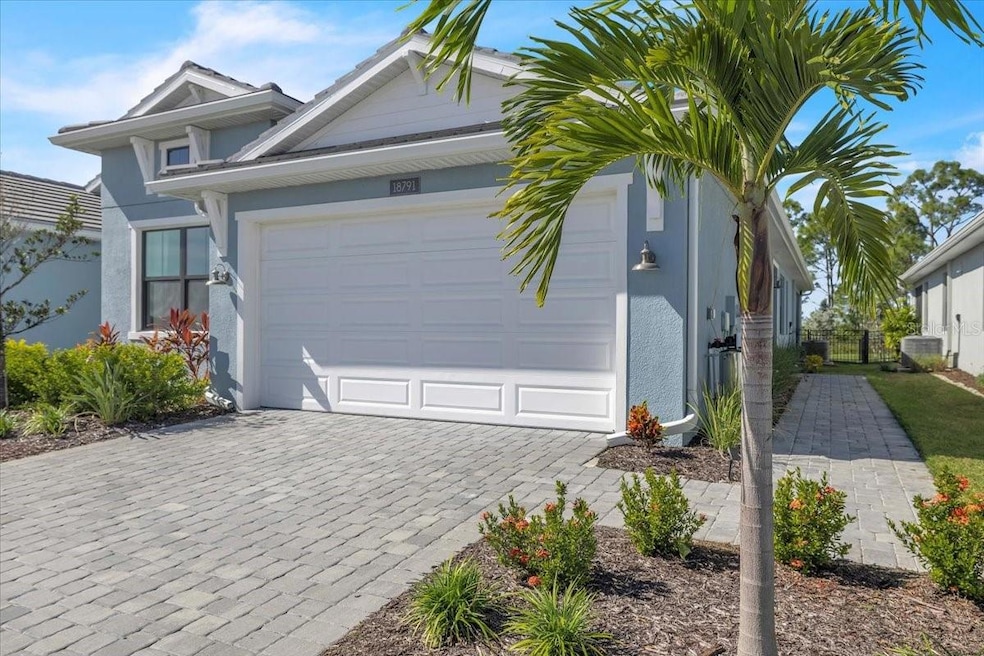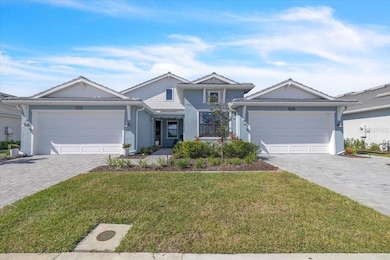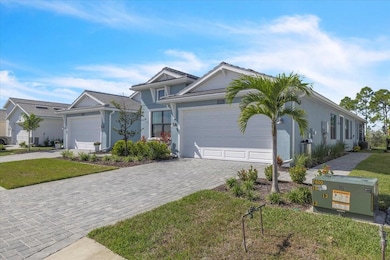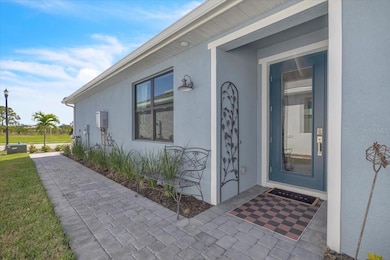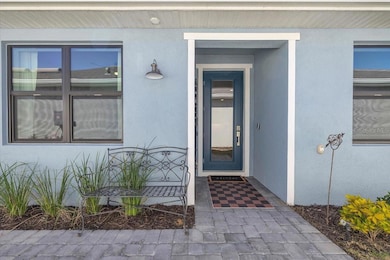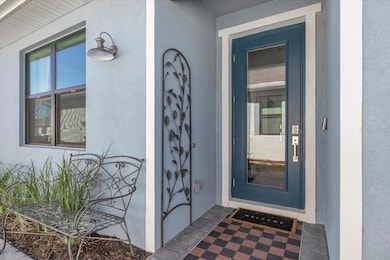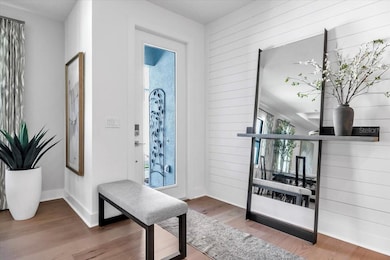18791 Dayspring Place Venice, FL 34293
Wellen Park NeighborhoodEstimated payment $4,170/month
Highlights
- Fitness Center
- Clubhouse
- Community Pool
- Taylor Ranch Elementary School Rated A-
- Engineered Wood Flooring
- Tennis Courts
About This Home
Stunning Designer Villa with exceptional upgrades in Solstice at Wellen Park. Discover luxury living in this impeccably upgraded 2-bedroom + den, 2-bath, 1,804 sq. ft. villa -- one of Southwest Florida’s premier lifestyle destinations by Toll Brothers. This rarely available Dunnet floorplan has been elevated far beyond builder standards with thoughtful design choices, premium finishes, and extensive owner investments. From the moment you arrive, you’ll appreciate the glass front entry door, 8-foot interior doors, tray ceilings, and engineered hardwood floors that flow through the main living areas. Storm-impact windows, a whole-house surge protector, and an epoxy-finished garage floor provide peace of mind and long-lasting durability. Interior Highlights: * Elegant Great Room, * Elegant shiplap and tiled custom fireplace entertainment wall with electric fireplace, * Upgraded lighting throughout the home, * Beautiful wood-paneling accent wall in the Primary Bedroom, * Custom office wall, pantry organizer, and built-in storage systems for linen and primary closets, * Square-format brushed nickel hardware throughout. Exceptional Gourmet Kitchen, designed with both beauty and function in mind: * Level 5 LG Viatera Muse Quartz countertops and quartz full-height backsplash, * Extended island with additional cabinetry and upgraded drawers, * Under-cabinet LED lighting, * Chalkboard accent wall, * Premium KitchenAid stainless steel appliance package, upgraded sink & faucet. Additional custom cabinetry in the kitchen and laundry room. Luxurious Bathrooms: * Large-format tile selections, including 24x47 designer wall tile in both bathrooms, * Handheld shower in the primary bath, * Quartz countertops added to the laundry room and primary vanity, * Frameless primary shower enclosure with polished tile and niche. Outdoor Living Upgrades - No other villa in Solstice offers an outdoor space quite like this: * Extended screened lanai with upgraded metal decorative screen, * Expanded paver patio for additional seating and entertaining, * Metal fenced backyard, * Beautiful, low-maintenance landscaping. Whole-Home Quality Improvements: Storm impact windows & doors, * Whole-house saltless water filtration system + reverse osmosis at kitchen sink, * Whole-house surge protector, * Garage floor epoxy coating, * Added outlets and smart home wiring package. About Solstice at Wellen Park: Solstice is a gated Toll Brothers community offering modern architecture, a vibrant social lifestyle, and access to Wellen Park’s expansive amenities. Residents enjoy: Resort-style pool, Fitness center, Walking & biking trails. Close proximity to Downtown Wellen Park lakeside dining, shops, and outdoor activities. Minutes to Venice beaches and CoolToday Park (home of the Atlanta Braves spring training). This villa is truly an Exceptional Value. Must See!
Listing Agent
SELLBIZ Brokerage Phone: 941-400-0390 License #3346015 Listed on: 11/14/2025
Home Details
Home Type
- Single Family
Est. Annual Taxes
- $3,305
Year Built
- Built in 2024
Lot Details
- 4,948 Sq Ft Lot
- East Facing Home
HOA Fees
- $475 Monthly HOA Fees
Parking
- 2 Car Garage
Home Design
- Villa
- Entry on the 1st floor
- Slab Foundation
- Tile Roof
- Concrete Roof
- Block Exterior
- Stucco
Interior Spaces
- 1,804 Sq Ft Home
- Tray Ceiling
- Ceiling Fan
- Electric Fireplace
- Sliding Doors
- Combination Dining and Living Room
- Den
- Engineered Wood Flooring
- In Wall Pest System
Kitchen
- Built-In Oven
- Range with Range Hood
- Recirculated Exhaust Fan
- Microwave
- Dishwasher
- Disposal
Bedrooms and Bathrooms
- 2 Bedrooms
- Walk-In Closet
- 2 Full Bathrooms
Laundry
- Laundry Room
- Washer and Gas Dryer Hookup
Eco-Friendly Details
- Reclaimed Water Irrigation System
Outdoor Features
- Rain Gutters
- Private Mailbox
Schools
- Taylor Ranch Elementary School
- Venice Area Middle School
- Venice Senior High School
Utilities
- Central Heating and Cooling System
- Thermostat
- Underground Utilities
- Water Filtration System
- Tankless Water Heater
- High Speed Internet
- Cable TV Available
Listing and Financial Details
- Visit Down Payment Resource Website
- Legal Lot and Block 207 / 1
- Assessor Parcel Number 0801060207
- $2,748 per year additional tax assessments
Community Details
Overview
- First Service Residential Association
- Solstice Community
- Solstice Ph 2 Subdivision
Amenities
- Clubhouse
Recreation
- Tennis Courts
- Pickleball Courts
- Community Playground
- Fitness Center
- Community Pool
- Park
Map
Home Values in the Area
Average Home Value in this Area
Tax History
| Year | Tax Paid | Tax Assessment Tax Assessment Total Assessment is a certain percentage of the fair market value that is determined by local assessors to be the total taxable value of land and additions on the property. | Land | Improvement |
|---|---|---|---|---|
| 2024 | -- | $83,700 | $83,700 | -- |
| 2023 | -- | -- | -- | -- |
Property History
| Date | Event | Price | List to Sale | Price per Sq Ft |
|---|---|---|---|---|
| 11/14/2025 11/14/25 | For Sale | $649,000 | -- | $360 / Sq Ft |
Purchase History
| Date | Type | Sale Price | Title Company |
|---|---|---|---|
| Special Warranty Deed | $606,530 | Westminster Abstract |
Source: Stellar MLS
MLS Number: A4672007
APN: 0801-06-0207
- 18854 Dayspring Place
- 18868 Dayspring Place
- 18875 Dayspring Place
- 18820 Daybreak Dr
- 18857 Daybreak Dr
- 18834 Daybreak Dr
- 13164 Rinella St
- 18651 Dayspring Place
- 18896 Daybreak Dr
- 18795 Toulon Ct
- 18723 Toulon Ct
- 18796 Toulon Ct
- 18808 Toulon Ct
- 18736 Toulon Ct
- Sea Spray 2 Plan at Avelina
- Shoreline Plan at Avelina
- Bay Breeze Plan at Avelina
- Sea Isle Plan at Avelina
- Silver Sky 2 Plan at Avelina
- 12750 Oriago St
- 19010 Mangieri St
- 19023 Mangieri St
- 18057 Franklin Park Ct
- 18050 Franklin Park Ct
- 19315 W Villages Pkwy
- 17735 Boracay Ct Unit 101
- 19224 Isadora St
- 17745 Boracay Ct Unit 101
- 17697 Santorini Ct
- 17672 Santorini Ct
- 17662 Santorini Ct
- 17560 Boracay Ct Unit 201
- 17560 Boracay Ct Unit 202
- 19365 Rizzuto St
- 17617 Santorini Ct
- 17645 Boracay Ct Unit 201
- 17577 Santorini Ct
- 12520 Sunglow Blvd
- 10808 Tarflower Dr Unit 101
- 12580 Galapagos Ct Unit 108
