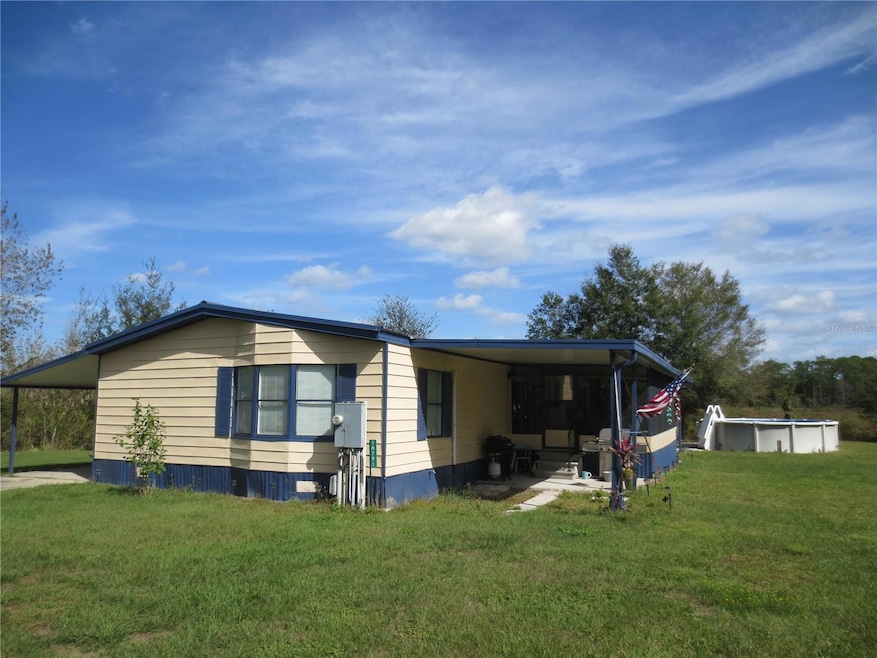
18791 SE 50th St Ocklawaha, FL 32179
Highlights
- 30 Feet of Fresh Water Canal Waterfront
- No HOA
- Living Room
- Traditional Architecture
- Eat-In Kitchen
- Landscaped with Trees
About This Home
As of May 2025WOW! THIS IS THE MOST GEORGOUS HOME I HAVE EVER LISTED IN 23+ YEARS! A MUST SEE TO APPRECIATE! THIS IS A 2 BEDROOM 2 BATH TOTALLY REMODELED MOBILE HOME SITUATED ON .75 OF AN ACRE CANAL FRONT ADJOINING THE OCALA NATIONAL FOREST. HOME OFFERS BRAND NEW EVERYTHING! FOR STARTERS NEW REAL WOOD CEILING BROUGHT IN FROM MICHIGAN HIGHLIGHTED WITH CROWN MOLDING. THEN ADD THE NEW KITCHEN CABINETS, NEW GRANITE COUNTER TOPS IN KITCHEN AND BOTH BATHS, ALSO NEW SHOWER, NEW LUXURY VINYL FLOORING, FRESHLY PAINTED THRUOUT. WAY TOO MUCH TO MENTION. ALSO INCLUDES 18X12 CARPORT 1, A 12X40 CARPORT 2, 12X26 SCREEN ROOM, 12X9 COVERED OUT GRILL AREA, 12X16 WORKSHOP AND A BRAND NEW ABOVE GROUND POOL. Home is located in the Ocala National Forest which affords you almost a million acres of Forest to roam, 600 lakes, 2 rivers, Juniper Springs, Silver Glen Springs, Salt Springs, Swimming, Skiing, Big BASS Fishing, Boating, Camping, Hiking, Horseback riding and some of the best ATV riding anywhere. Daytona Beach is just 1 hour away. Let the fun begin! You DESERVE IT! SCHEDULE A SHOWING TODAY!
Last Agent to Sell the Property
SUN REALTY & ASSOC Brokerage Phone: 352-625-2001 License #702602 Listed on: 07/19/2024
Property Details
Home Type
- Manufactured Home
Est. Annual Taxes
- $462
Year Built
- Built in 1986
Lot Details
- 0.75 Acre Lot
- Lot Dimensions are 145x225
- 30 Feet of Fresh Water Canal Waterfront
- East Facing Home
- Cleared Lot
- Landscaped with Trees
Home Design
- Traditional Architecture
- Metal Roof
- Vinyl Siding
Interior Spaces
- 1,419 Sq Ft Home
- 1-Story Property
- Ceiling Fan
- Living Room
- Vinyl Flooring
- Crawl Space
Kitchen
- Eat-In Kitchen
- Range
- Dishwasher
Bedrooms and Bathrooms
- 2 Bedrooms
- 2 Full Bathrooms
Laundry
- Laundry in unit
- Dryer
- Washer
Parking
- 1 Carport Space
- Ground Level Parking
- Off-Street Parking
Schools
- East Marion Elementary School
- Lake Weir Middle School
- Lake Weir High School
Utilities
- Heating Available
- Septic Tank
- Cable TV Available
Additional Features
- Drainage Canal
- Manufactured Home
Listing and Financial Details
- Visit Down Payment Resource Website
- Legal Lot and Block 21 / D
- Assessor Parcel Number 4014-004-021
Community Details
Overview
- No Home Owners Association
- Winding Waters Subdivision
Pet Policy
- No limit on the number of pets
- Extra large pets allowed
Similar Homes in the area
Home Values in the Area
Average Home Value in this Area
Property History
| Date | Event | Price | Change | Sq Ft Price |
|---|---|---|---|---|
| 05/06/2025 05/06/25 | Sold | $170,000 | -2.3% | $120 / Sq Ft |
| 04/14/2025 04/14/25 | Pending | -- | -- | -- |
| 03/14/2025 03/14/25 | Price Changed | $174,000 | -5.3% | $123 / Sq Ft |
| 02/25/2025 02/25/25 | Price Changed | $183,800 | -0.1% | $130 / Sq Ft |
| 02/13/2025 02/13/25 | Price Changed | $184,000 | -0.3% | $130 / Sq Ft |
| 01/28/2025 01/28/25 | Price Changed | $184,600 | -0.1% | $130 / Sq Ft |
| 01/16/2025 01/16/25 | Price Changed | $184,800 | -0.1% | $130 / Sq Ft |
| 12/02/2024 12/02/24 | For Sale | $184,900 | +8.8% | $130 / Sq Ft |
| 11/30/2024 11/30/24 | Off Market | $170,000 | -- | -- |
| 11/04/2024 11/04/24 | Price Changed | $184,900 | -2.2% | $130 / Sq Ft |
| 07/19/2024 07/19/24 | For Sale | $189,000 | +1353.8% | $133 / Sq Ft |
| 04/30/2020 04/30/20 | Off Market | $13,000 | -- | -- |
| 06/13/2014 06/13/14 | Sold | $13,000 | -51.9% | $9 / Sq Ft |
| 05/27/2014 05/27/14 | Pending | -- | -- | -- |
| 11/15/2013 11/15/13 | For Sale | $27,000 | -- | $19 / Sq Ft |
Tax History Compared to Growth
Agents Affiliated with this Home
-
Thomas Storey

Seller's Agent in 2025
Thomas Storey
SUN REALTY & ASSOC
(321) 355-1577
98 Total Sales
-
Arika Johnson

Buyer's Agent in 2025
Arika Johnson
PLATINUM HOMES AND LAND REALTY
(470) 331-6346
25 Total Sales
-
Stephanie McCall
S
Seller's Agent in 2014
Stephanie McCall
RE/MAX
(850) 284-3143
12 Total Sales
-
Elisa Torrealba

Buyer's Agent in 2014
Elisa Torrealba
THE KEYES COMPANY
(352) 207-3259
93 Total Sales
Map
Source: Stellar MLS
MLS Number: OM682496
- 4975 SE 189th Ct
- 00 SE 187th Ct Unit Lot 81
- 00 SE 186th Ct
- 5311 SE 186th Ct
- 18607 SE 50th St
- 5354 SE 184th Terrace
- 5630 SE 183rd Avenue Rd
- TBD SE 184th Terrace
- 5000 SE 183rd Avenue Rd Unit G2B
- TBD SE 55th Place
- 5675 SE 183rd Terrace
- 0 SE 183rd Terrace Unit 10 11552237
- 18435 SE 58th St
- TBD SE 58th Place
- 5924 SE 184th Ct
- 4030 SE 183rd Avenue Rd
- 18870 SE 62nd St
- 3980 SE 183rd Avenue Rd
- 17482 SE 34th Ln
- 17440 SE 37th Ln
