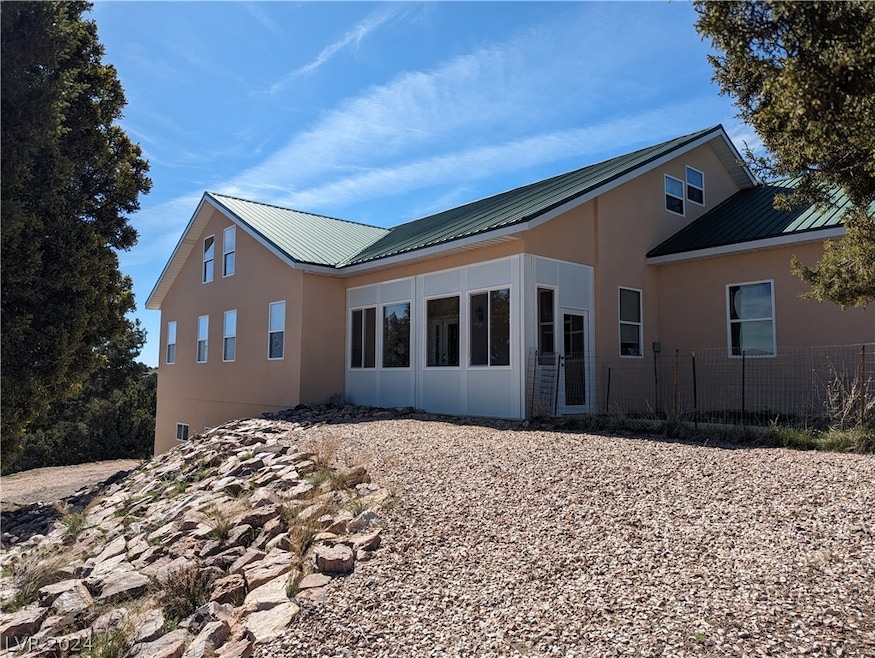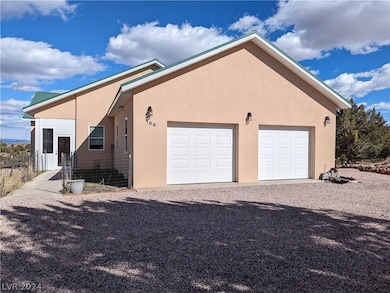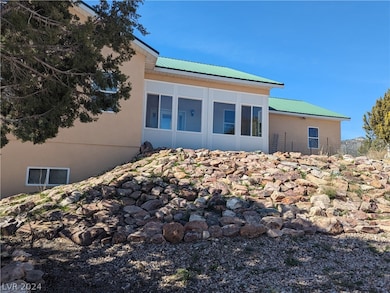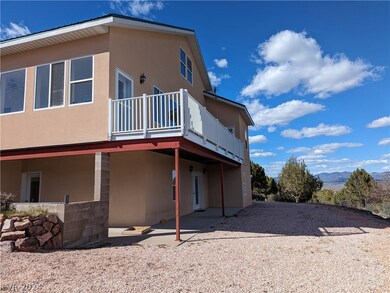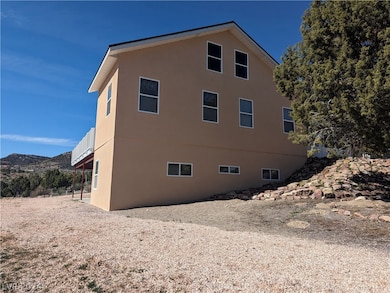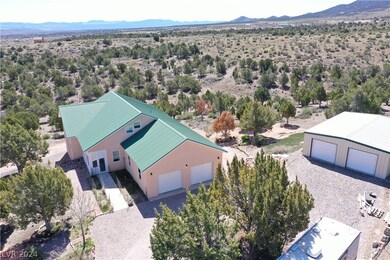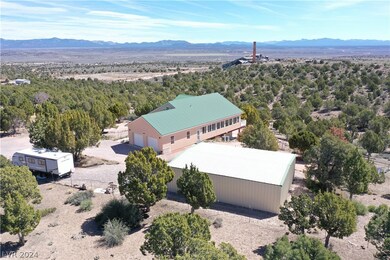188 Blue Spruce St Pioche, NV 89043
Estimated payment $3,713/month
Highlights
- Horses Allowed On Property
- Fruit Trees
- Mountainous Lot
- RV Access or Parking
- Mountain View
- Wood Flooring
About This Home
JUST REDUCED! Rare luxury find in Lincoln County! This lovely Pioche home has tons of upgrades! High quality post & beam steel framed, exterior house walls are 8" w/full 8" insulation and firewall between garage & house. Enclosed front porch, back deck w/aluminum railing & decking. The 2.5 acre lot is fenced w/cherry and apricot trees & garden area. Basement walls are insulated concrete forms. Direct access from basement & garage. Main floor boasts open floorplan with huge kitchen, living room & breakfast nook. Primary bedroom suite with walk-in closet and garden tub/separate shower. Office/Den (possible 6th bedroom) Large utility room with lots of pantry/storage space & sink opens up to a 47'x6' sunroom. Upstairs has 2 bedrooms with access to attic storage areas, a sitting area & a bathroom. Basement features HUGE storage area, family room, additional 2 bedrooms & large full bath & walk-out doors open to outside. Large 30'x40' Steel Building, with 10' eaves & 220v/workbenches.
Listing Agent
America's Choice Realty LLC Brokerage Phone: (702) 321-4205 License #S.0173104 Listed on: 04/18/2024
Home Details
Home Type
- Single Family
Est. Annual Taxes
- $3,193
Year Built
- Built in 2004
Lot Details
- 2.53 Acre Lot
- Cul-De-Sac
- North Facing Home
- Back Yard Fenced
- Drip System Landscaping
- Mountainous Lot
- Fruit Trees
Parking
- 2 Car Garage
- Workshop in Garage
- Garage Door Opener
- Circular Driveway
- RV Access or Parking
Home Design
- Frame Construction
- Pitched Roof
- Metal Roof
Interior Spaces
- 3,328 Sq Ft Home
- 2-Story Property
- Ceiling Fan
- Double Pane Windows
- Blinds
- Atrium Doors
- Mountain Views
- Storm Doors
- Basement
Kitchen
- Breakfast Area or Nook
- Double Oven
- Built-In Electric Oven
- Electric Cooktop
- Microwave
- Dishwasher
- ENERGY STAR Qualified Appliances
Flooring
- Wood
- Linoleum
- Laminate
- Concrete
- Vinyl
Bedrooms and Bathrooms
- 5 Bedrooms
- Primary Bedroom on Main
- Soaking Tub
Laundry
- Laundry Room
- Laundry on main level
- Dryer
- Washer
Eco-Friendly Details
- Energy-Efficient Windows with Low Emissivity
- Sprinkler System
Outdoor Features
- Balcony
- Enclosed Patio or Porch
- Separate Outdoor Workshop
- Outbuilding
Schools
- Pioche Elementary School
- Meadow Valley Middle School
- Lincoln High School
Utilities
- Two cooling system units
- Central Heating and Cooling System
- Multiple Heating Units
- Programmable Thermostat
- Underground Utilities
- 220 Volts in Garage
- Septic Tank
Additional Features
- Handicap Accessible
- Horses Allowed On Property
Community Details
Overview
- No Home Owners Association
- James Vincent Subdivision
Amenities
- Business Center
Map
Home Values in the Area
Average Home Value in this Area
Tax History
| Year | Tax Paid | Tax Assessment Tax Assessment Total Assessment is a certain percentage of the fair market value that is determined by local assessors to be the total taxable value of land and additions on the property. | Land | Improvement |
|---|---|---|---|---|
| 2024 | $3,385 | $117,858 | $7,939 | $109,919 |
| 2023 | $3,288 | $99,924 | $7,939 | $91,985 |
| 2022 | $3,102 | $92,835 | $7,939 | $84,896 |
| 2021 | $3,107 | $93,262 | $7,939 | $85,323 |
| 2020 | $2,862 | $87,236 | $7,939 | $79,297 |
| 2019 | $2,828 | $87,236 | $7,939 | $79,297 |
| 2018 | $2,747 | $83,678 | $7,063 | $76,615 |
| 2017 | $2,751 | $84,063 | $7,063 | $77,000 |
| 2016 | $2,743 | $85,948 | $7,063 | $78,885 |
| 2015 | $2,783 | $85,290 | $7,063 | $78,227 |
| 2014 | $2,863 | $82,815 | $7,063 | $75,752 |
Property History
| Date | Event | Price | Change | Sq Ft Price |
|---|---|---|---|---|
| 08/05/2025 08/05/25 | Price Changed | $650,000 | -3.7% | $195 / Sq Ft |
| 04/18/2024 04/18/24 | For Sale | $675,000 | -- | $203 / Sq Ft |
Purchase History
| Date | Type | Sale Price | Title Company |
|---|---|---|---|
| Interfamily Deed Transfer | -- | None Available | |
| Interfamily Deed Transfer | -- | None Available |
Source: Las Vegas REALTORS®
MLS Number: 2576858
APN: 001-341-57
- 404 Blue Spruce St
- 120 Main St
- 610 Wide Awake Ct
- 168 Lilith Ave
- 437 Pioche St
- 470 Main St
- 336 Hoffman St
- 0 Pinyon Pine St
- 316 Cedar St
- 327 High St
- 2930 Frehner Ranch Rd
- 1348 Blad St
- 0 Nv Highway 319 (8 9 Ac)
- 1412 Ronnow Rd
- 198 Mathews St
- 279 S Us Hwy 93
- 0 Main St
- 0 Eagle Valley Rd (33 89 Ac)
- 0 Nevada Hwy 322 (9 86 Ac) Unit 2569952
- 0 Nevada Hwy 322 (30 15 Ac) Unit 2569957
