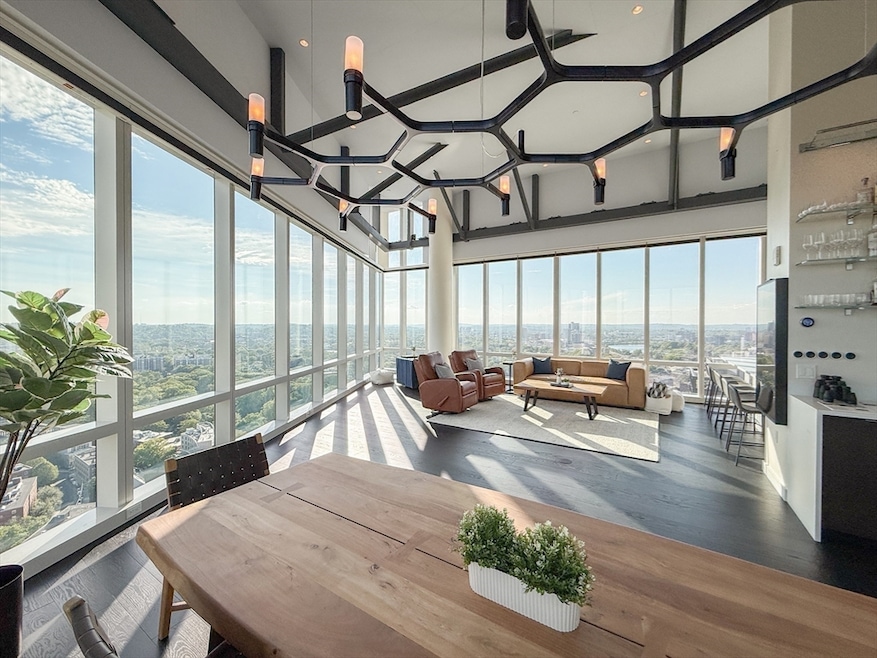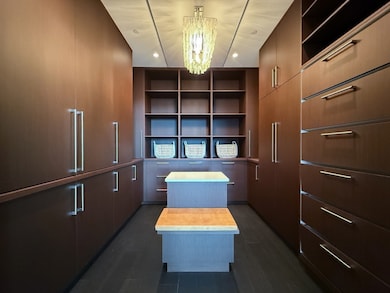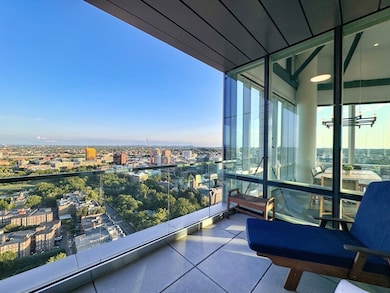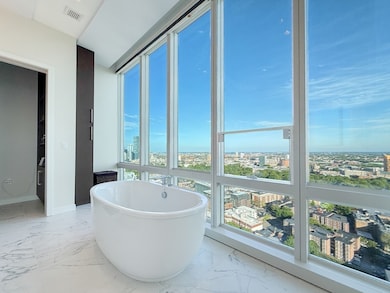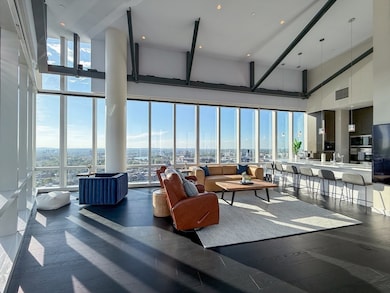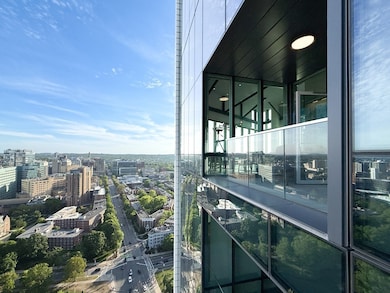188 Brookline Ave Unit PH29A Boston, MA 02215
Fenway NeighborhoodEstimated payment $43,847/month
Highlights
- Concierge
- 4-minute walk to Fenway Station
- In Ground Pool
- Fitness Center
- Medical Services
- 2-minute walk to Ramler Park
About This Home
Soar above the city in this custom-designed 3BR, 3BA Corner Penthouse at Pierce Boston, offering unobstructed 270 panoramic views of the Harbor Islands, Charles River&Emerald Necklace. Situated between Back Bay & Brookline, this sanctuary incl. 100SF Balcony&2 Deeded Self-Park Garage Spaces in Boston’s premier Ultra Luxury 5 Star Full-Service Address. Grand Foyer w/Cove Lighting&Custom Entry Door opens to a dramatic triple-exposure Great Room w/soaring 16’3” ceilings&wall-to-wall glass. Chef’s kitchen ft. Wolf, Sub-Zero&Miele apps incl. built-in espresso, wine fridge&externally vented hood. Retreat to the corner primary suite w/luxurious 11'x11' dressing RM&Spa BA offering a soaking tub w/skyline views. 2 Add’l BRs, Custom Millwork, Smart Lighting&Motorized Shades complete the home. Enjoy 20,000SF curated amenities: Sky Lounge, Heated Pool&Spa Tub, Library, Pet Spa, Fitness, 24/7 Concierge, Porter&more. Surrounded by World Class institutions, dining, green space, steps to Pru, Newbury
Co-Listing Agent
Edward Hou
Regatta Realty
Property Details
Home Type
- Condominium
Est. Annual Taxes
- $52,648
Year Built
- Built in 2018 | Remodeled
Lot Details
- Landscaped Professionally
- Garden
HOA Fees
- $5,370 Monthly HOA Fees
Parking
- 2 Car Attached Garage
- Tuck Under Parking
- Heated Garage
- Garage Door Opener
- Deeded Parking
Property Views
- Harbor
- River
- City
Home Design
- Entry on the 29th floor
- Rubber Roof
- Stone
Interior Spaces
- 2,742 Sq Ft Home
- 1-Story Property
- Open Floorplan
- Wet Bar
- Recessed Lighting
- Light Fixtures
- Insulated Windows
- Picture Window
- Insulated Doors
- Entrance Foyer
- Door Monitored By TV
- Basement
Kitchen
- Breakfast Bar
- Oven
- Stove
- Range with Range Hood
- Microwave
- Freezer
- Plumbed For Ice Maker
- ENERGY STAR Qualified Dishwasher
- Wine Refrigerator
- Wine Cooler
- Stainless Steel Appliances
- Kitchen Island
- Solid Surface Countertops
- Trash Compactor
- Disposal
- Instant Hot Water
Flooring
- Wood
- Ceramic Tile
Bedrooms and Bathrooms
- 3 Bedrooms
- Custom Closet System
- Linen Closet
- Walk-In Closet
- Dressing Area
- 3 Full Bathrooms
- Dual Vanity Sinks in Primary Bathroom
- Bidet
- Soaking Tub
- Bathtub with Shower
- Separate Shower
- Linen Closet In Bathroom
Laundry
- Laundry on main level
- ENERGY STAR Qualified Dryer
- ENERGY STAR Qualified Washer
- Sink Near Laundry
Eco-Friendly Details
- Energy-Efficient Thermostat
Pool
- In Ground Pool
- Spa
Outdoor Features
- Balcony
- Deck
Location
- Property is near public transit
- Property is near schools
Schools
- Boston Latin High School
Utilities
- Cooling System Powered By Renewable Energy
- Forced Air Heating and Cooling System
- 3 Cooling Zones
- 3 Heating Zones
- Heat Pump System
- 110 Volts
- High Speed Internet
- Cable TV Available
Listing and Financial Details
- Assessor Parcel Number W:21 P:00056 S:218,5085958
Community Details
Overview
- Association fees include heat, gas, insurance, security, maintenance structure, ground maintenance, snow removal, trash, air conditioning, reserve funds
- 108 Units
- High-Rise Condominium
- Pierce Boston Private Residences Community
Amenities
- Concierge
- Doorman
- Medical Services
- Shops
- Clubhouse
- Laundry Facilities
- Elevator
- Community Storage Space
Recreation
- Tennis Courts
- Recreation Facilities
- Fitness Center
- Community Pool
- Park
- Jogging Path
- Bike Trail
Pet Policy
- Pets Allowed
Security
- Resident Manager or Management On Site
Map
Home Values in the Area
Average Home Value in this Area
Tax History
| Year | Tax Paid | Tax Assessment Tax Assessment Total Assessment is a certain percentage of the fair market value that is determined by local assessors to be the total taxable value of land and additions on the property. | Land | Improvement |
|---|---|---|---|---|
| 2025 | $52,177 | $4,505,800 | $0 | $4,505,800 |
| 2024 | $45,699 | $4,192,600 | $0 | $4,192,600 |
| 2023 | $43,684 | $4,067,400 | $0 | $4,067,400 |
| 2022 | $41,988 | $3,859,200 | $0 | $3,859,200 |
| 2021 | $40,370 | $3,783,500 | $0 | $3,783,500 |
| 2020 | $44,502 | $4,214,200 | $0 | $4,214,200 |
Property History
| Date | Event | Price | List to Sale | Price per Sq Ft |
|---|---|---|---|---|
| 05/20/2025 05/20/25 | For Sale | $6,500,000 | -- | $2,371 / Sq Ft |
Purchase History
| Date | Type | Sale Price | Title Company |
|---|---|---|---|
| Deed | $5,300,000 | -- |
Source: MLS Property Information Network (MLS PIN)
MLS Number: 73377535
APN: 2100056218
- 188 Brookline Ave Unit 20J
- 188 Brookline Ave Unit 29D
- 188 Brookline Ave Unit 27A/C
- 188 Brookline Ave Unit 21B
- 188 Brookline Ave Unit 22E
- 188 Brookline Ave Unit 20H
- 116 Riverway Unit 14
- 16 Miner St Unit 501
- 462 Park Dr
- 60 Queensberry St Unit 8
- 15 Keswick St Unit B1
- 107 Jersey St Unit 21B
- 132 St Mary's St
- 11 Park Dr Unit 28
- 51 Park Dr Unit 25
- 566 Commonwealth Ave Unit L101
- 566 Commonwealth Ave Unit 804
- 566 Commonwealth Ave Unit 710
- 566 Commonwealth Ave Unit 1110
- 20 Chapel St Unit APH4
- 188 Brookline Ave Unit 20J
- 200 Brookline Ave
- 200 Brookline Ave
- 200 Brookline Ave
- 182 Brookline Ave Unit 303
- 188 Brookline Ave Unit 27G
- 188 Brookline Ave Unit 24F
- 1377 Boylston St
- 1377 Boylston St
- 1377 Boylston St
- 1377 Boylston St
- 1377 Boylston St
- 1377 Boylston St
- 1377 Boylston St
- 1377 Boylston St
- 1377 Boylston St
- 1377 Boylston St
- 425 Park Dr
- 425 Park Dr
- 120 Peterborough St Unit 11
