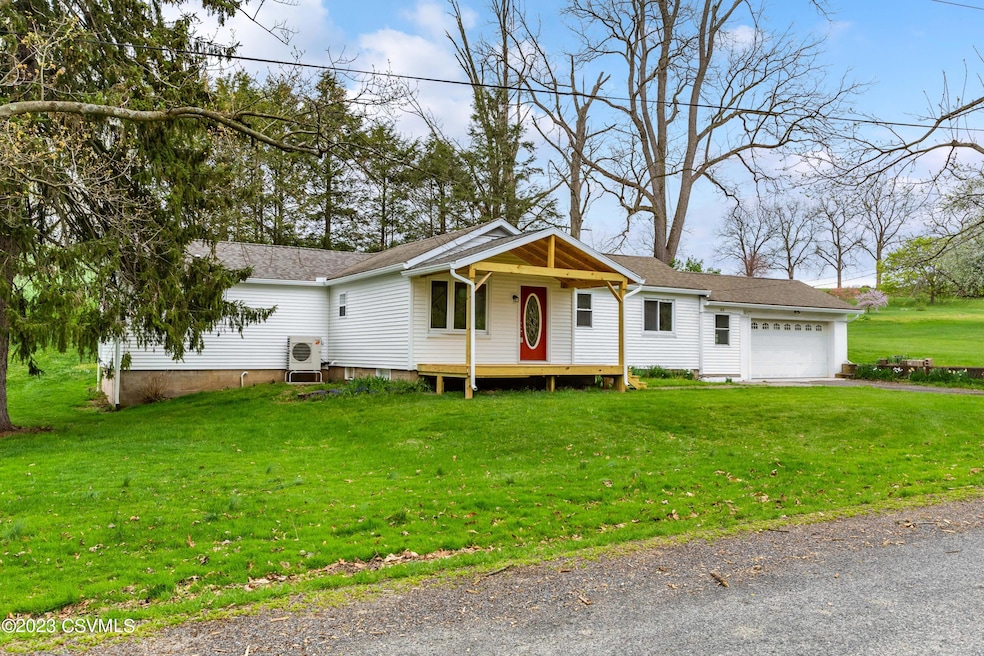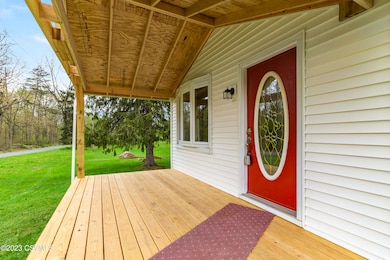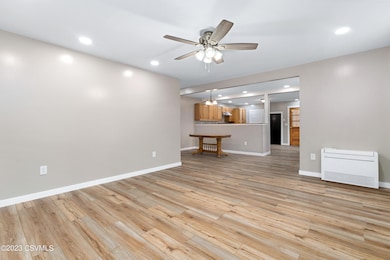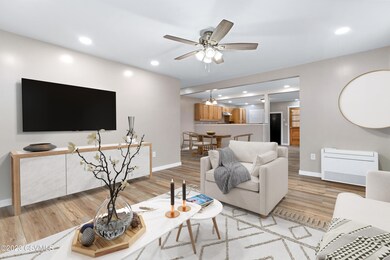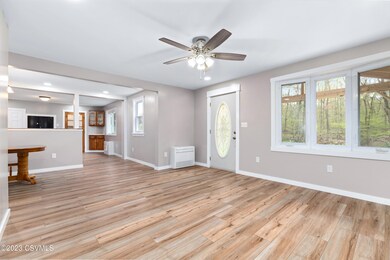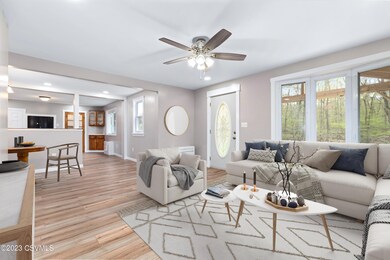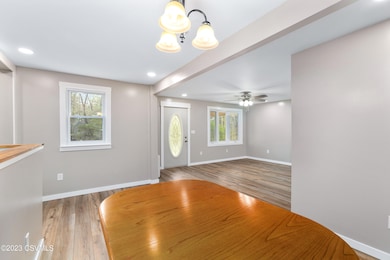188 Derr Rd Danville, PA 17821
Estimated payment $1,528/month
Highlights
- Ranch Style House
- Wood Flooring
- Mud Room
- Danville Area Middle School Rated A-
- Main Floor Bedroom
- Enclosed Patio or Porch
About This Lot
The Sellers have left no stone unturned with this remodel. Charming 2BR, 2 BA ranch nestled in the country, yet only 10-15 minutes to town. Now lets talk about all the upgrades -newer roof and windows, along with new siding, electrical, plumbing, and energy efficient hyper heat pumps. Oh and new septic. There's nothing left to do to other than move in and call this HOME! Agents this is a 10G!
Listing Agent
VILLAGER REALTY, INC. - DANVILLE License #RS346957 Listed on: 04/20/2023
Property Details
Property Type
- Land
Est. Annual Taxes
- $1,236
Year Built
- Built in 1949
Home Design
- Ranch Style House
- Block Foundation
- Shingle Roof
- Vinyl Construction Material
Interior Spaces
- 1,200 Sq Ft Home
- Ceiling Fan
- Mud Room
- Living Room
- Dining Room
- Wood Flooring
- Laundry Room
Kitchen
- Range
- Microwave
- Dishwasher
Bedrooms and Bathrooms
- 2 Main Level Bedrooms
- Primary bathroom on main floor
Unfinished Basement
- Partial Basement
- Exterior Basement Entry
- Sump Pump
Parking
- 1 Car Attached Garage
- Garage Door Opener
Utilities
- Central Air
- Heat Pump System
- 200+ Amp Service
- Well
- Water Softener
- Satellite Dish
Additional Features
- Enclosed Patio or Porch
- 0.37 Acre Lot
Map
Home Values in the Area
Average Home Value in this Area
Tax History
| Year | Tax Paid | Tax Assessment Tax Assessment Total Assessment is a certain percentage of the fair market value that is determined by local assessors to be the total taxable value of land and additions on the property. | Land | Improvement |
|---|---|---|---|---|
| 2025 | $1,236 | $12,150 | $1,440 | $10,710 |
| 2024 | $1,125 | $12,150 | $1,440 | $10,710 |
| 2023 | $1,125 | $12,150 | $1,440 | $10,710 |
| 2022 | $1,111 | $12,150 | $1,440 | $10,710 |
| 2021 | $1,086 | $12,150 | $1,440 | $10,710 |
| 2020 | $1,082 | $12,150 | $1,440 | $10,710 |
| 2019 | $1,055 | $12,150 | $1,440 | $10,710 |
| 2018 | $1,105 | $12,150 | $1,440 | $10,710 |
| 2017 | $1,058 | $12,150 | $1,440 | $10,710 |
| 2016 | -- | $12,150 | $1,440 | $10,710 |
| 2015 | -- | $12,150 | $1,440 | $10,710 |
| 2014 | -- | $12,150 | $1,440 | $10,710 |
Property History
| Date | Event | Price | List to Sale | Price per Sq Ft |
|---|---|---|---|---|
| 04/20/2023 04/20/23 | For Sale | $269,900 | -- | $225 / Sq Ft |
Purchase History
| Date | Type | Sale Price | Title Company |
|---|---|---|---|
| Deed | $240,000 | Specialty Settlement Services | |
| Deed | $135,000 | None Listed On Document |
Mortgage History
| Date | Status | Loan Amount | Loan Type |
|---|---|---|---|
| Open | $242,424 | New Conventional | |
| Closed | $10,358 | No Value Available | |
| Previous Owner | $112,000 | New Conventional |
Source: Central Susquehanna Valley Board of REALTORS® MLS
MLS Number: 20-93815
APN: 043-00-037-058
- 35 Carriage Ln
- 291 Mountain View Rd
- 300 Moser Rd
- LOT NO. 15 Oak Rd
- LOT NO. 8 Oak Rd
- 130 Oak Rd
- 164 Crocus Rd
- 3373 Point Township Dr
- 137 Meade Dr
- 955 Sabra Way
- 1623 Highland Dr
- 1817 State Route 61
- 0 Old Reading Rd
- 132 Moonlit Ln
- 1501 Hollow Rd
- 000 Sunbury Rd
- PARCEL 028-C Sunbury Rd
- 0 Sunbury Rd
- 101 Scenic Dr
- 1146 Elysburg Rd
- 934 Grand St
- 442 E Front St Unit 201
- 12 Co-Op Ct
- 403 W Market St Unit 201
- 318 Mill St
- 328 Mill St
- 494 Mill St Unit 1
- 308 Green St
- 44 Spruce St
- 1232 Ferry St
- 1146 Upper Mulberry St
- 1144 Upper Mulberry St
- 1160 Upper Mulberry St
- 833 C St Unit 201
- 818 C St
- 950 Vine St
- 1140 Ash St
- 1140 Ash St
- 1003 Vine St Unit 101
- 1003 Vine St Unit 201
