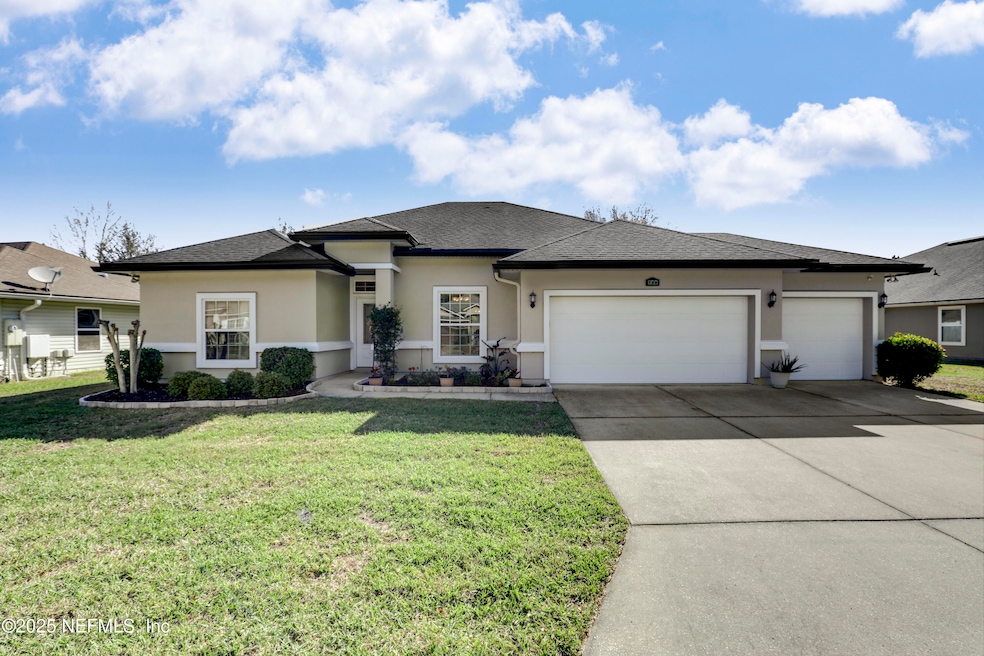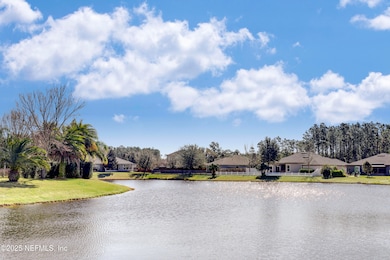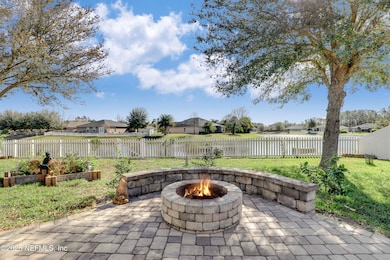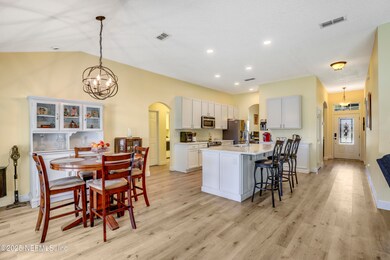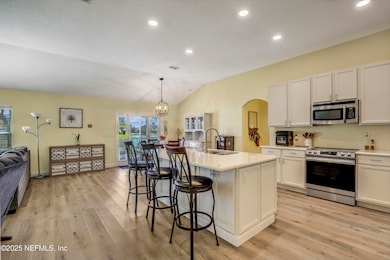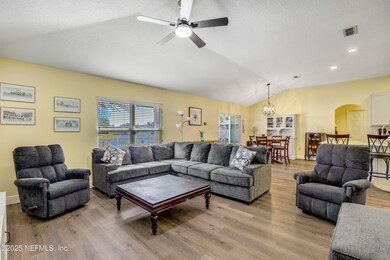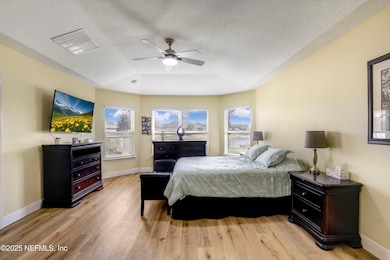
188 E New England Dr Elkton, FL 32033
Highlights
- RV Access or Parking
- Pond View
- Open Floorplan
- Otis A. Mason Elementary School Rated A
- Waterfront
- Rear Porch
About This Home
As of June 2025** NO CDD ** UPDATED ** LAKEFRONT **Experience luxurious lakefront living in this spacious 3-bed/2-bath home within the beautiful Country Walk community, located in peaceful Elkton, FL. This METICULOUSLY MAINTAINED residence boasts an OPEN LAYOUT and SPLIT BEDROOM FLOOR PLAN. Light yellow walls and abundant windows create a bright and inviting atmosphere. The chef's kitchen, remodeled in 2021, flows seamlessly into the cozy living space. The master suite, featuring a bay window, tray ceiling, double sinks, and a large walk-in shower with a bench seat, offers a private retreat. An office/FLEX SPACE provides versatility. Enjoy outdoor living on the covered, PAVERED back patio and FIRE PIT area, all overlooking a serene lake. The FULLY FENCED backyard, with a double gate for BOAT OR RV STORAGE, offers both privacy and convenience. A 3-CAR GARAGE provides ample storage. Recent updates include gutters (2021), interior paint (2021), exterior paint (2023), and pavers (2022). Commuting is a breeze with easy access to I-95. Best of all, there's NO CDD! This luxurious lakefront home offers the perfect blend of country tranquility and modern convenience.
Last Agent to Sell the Property
CHAD AND SANDY REAL ESTATE GROUP License #3183802 Listed on: 03/07/2025
Last Buyer's Agent
BERKSHIRE HATHAWAY HOMESERVICES FLORIDA NETWORK REALTY License #3363899

Home Details
Home Type
- Single Family
Est. Annual Taxes
- $3,065
Year Built
- Built in 2014 | Remodeled
Lot Details
- 10,019 Sq Ft Lot
- Waterfront
- West Facing Home
- Back Yard Fenced
- Cleared Lot
HOA Fees
- $31 Monthly HOA Fees
Parking
- 3 Car Attached Garage
- Off-Street Parking
- RV Access or Parking
Home Design
- Shingle Roof
- Aluminum Siding
- Stucco
Interior Spaces
- 1,772 Sq Ft Home
- 1-Story Property
- Open Floorplan
- Entrance Foyer
- Vinyl Flooring
- Pond Views
Kitchen
- Eat-In Kitchen
- Breakfast Bar
- Electric Range
- Microwave
- Dishwasher
- Disposal
Bedrooms and Bathrooms
- 3 Bedrooms
- Split Bedroom Floorplan
- Walk-In Closet
- 2 Full Bathrooms
- Shower Only
Laundry
- Laundry in unit
- Dryer
- Washer
Outdoor Features
- Fire Pit
- Rear Porch
Schools
- Otis A. Mason Elementary School
- Gamble Rogers Middle School
- Pedro Menendez High School
Utilities
- Central Heating and Cooling System
- Electric Water Heater
Community Details
- Country Walk Subdivision
Listing and Financial Details
- Assessor Parcel Number 1374720640
Ownership History
Purchase Details
Home Financials for this Owner
Home Financials are based on the most recent Mortgage that was taken out on this home.Purchase Details
Purchase Details
Home Financials for this Owner
Home Financials are based on the most recent Mortgage that was taken out on this home.Purchase Details
Home Financials for this Owner
Home Financials are based on the most recent Mortgage that was taken out on this home.Purchase Details
Home Financials for this Owner
Home Financials are based on the most recent Mortgage that was taken out on this home.Purchase Details
Similar Homes in Elkton, FL
Home Values in the Area
Average Home Value in this Area
Purchase History
| Date | Type | Sale Price | Title Company |
|---|---|---|---|
| Warranty Deed | $415,000 | Landmark Title | |
| Warranty Deed | $415,000 | Landmark Title | |
| Interfamily Deed Transfer | -- | Accommodation | |
| Warranty Deed | $278,000 | Attorney | |
| Interfamily Deed Transfer | -- | Attorney | |
| Warranty Deed | $189,900 | Landmark Title | |
| Warranty Deed | $25,000 | Landmark Title |
Mortgage History
| Date | Status | Loan Amount | Loan Type |
|---|---|---|---|
| Open | $401,149 | FHA | |
| Closed | $401,149 | FHA | |
| Previous Owner | $185,322 | VA | |
| Previous Owner | $193,982 | VA |
Property History
| Date | Event | Price | Change | Sq Ft Price |
|---|---|---|---|---|
| 06/09/2025 06/09/25 | Sold | $415,000 | 0.0% | $234 / Sq Ft |
| 03/07/2025 03/07/25 | For Sale | $415,000 | +49.3% | $234 / Sq Ft |
| 01/29/2021 01/29/21 | Sold | $278,000 | -4.1% | $154 / Sq Ft |
| 12/31/2020 12/31/20 | Pending | -- | -- | -- |
| 11/17/2020 11/17/20 | For Sale | $290,000 | +52.7% | $161 / Sq Ft |
| 09/22/2014 09/22/14 | Sold | $189,900 | -5.0% | $109 / Sq Ft |
| 09/21/2014 09/21/14 | Pending | -- | -- | -- |
| 02/05/2014 02/05/14 | For Sale | $199,900 | -- | $114 / Sq Ft |
Tax History Compared to Growth
Tax History
| Year | Tax Paid | Tax Assessment Tax Assessment Total Assessment is a certain percentage of the fair market value that is determined by local assessors to be the total taxable value of land and additions on the property. | Land | Improvement |
|---|---|---|---|---|
| 2025 | $3,001 | $276,400 | -- | -- |
| 2024 | $3,001 | $268,610 | -- | -- |
| 2023 | $3,001 | $260,786 | $0 | $0 |
| 2022 | $2,967 | $253,190 | $0 | $0 |
| 2021 | $2,028 | $175,612 | $0 | $0 |
| 2020 | $2,019 | $173,187 | $0 | $0 |
| 2019 | $2,048 | $169,293 | $0 | $0 |
| 2018 | $2,019 | $166,136 | $0 | $0 |
| 2017 | $2,009 | $162,719 | $0 | $0 |
| 2016 | $2,006 | $164,153 | $0 | $0 |
| 2015 | $2,035 | $156,793 | $0 | $0 |
| 2014 | $528 | $20,000 | $0 | $0 |
Agents Affiliated with this Home
-

Seller's Agent in 2025
Chad Neumann
CHAD AND SANDY REAL ESTATE GROUP
(904) 219-7539
514 Total Sales
-

Seller Co-Listing Agent in 2025
ASHLEIGH JOHNSON
CHAD AND SANDY REAL ESTATE GROUP
(502) 554-8025
70 Total Sales
-
A
Buyer's Agent in 2025
Amanda Creech
BERKSHIRE HATHAWAY HOMESERVICES FLORIDA NETWORK REALTY
(570) 470-6156
92 Total Sales
-

Buyer Co-Listing Agent in 2025
The Creech Team
BERKSHIRE HATHAWAY HOMESERVICES FLORIDA NETWORK REALTY
(330) 472-1607
58 Total Sales
-

Seller's Agent in 2021
James Littlejohn
NORTH FLORIDA REAL ESTATE PARTNERS INC
(904) 477-4005
99 Total Sales
-
M
Seller's Agent in 2014
Mitch Jamel
Brite Real Estate Professionals, LLC
Map
Source: realMLS (Northeast Florida Multiple Listing Service)
MLS Number: 2074197
APN: 137472-0640
- 251 Bridgeport Ln
- 373 W New England Dr
- 467 W New England Dr
- 104 Claremont Ct
- 5808 Mora Place Unit 533
- 5805 Mora Place Unit 555
- 3401 12th St
- 4893 Coquina Crossing Dr Unit 532
- 4245 New Hampshire Rd
- 4208 Vermont Blvd
- 5908 Mora Place Unit 513
- 3252 9th St
- 4221 Maine St
- 4105 Maine St
- 4989 Coquina Crossing Dr Unit 508
- 5156 La Strada Place Unit 223
- 3281 7th St
- 3347 7th St
- 5400 Deleon Ln Unit 306
- 3256 State Road 207
