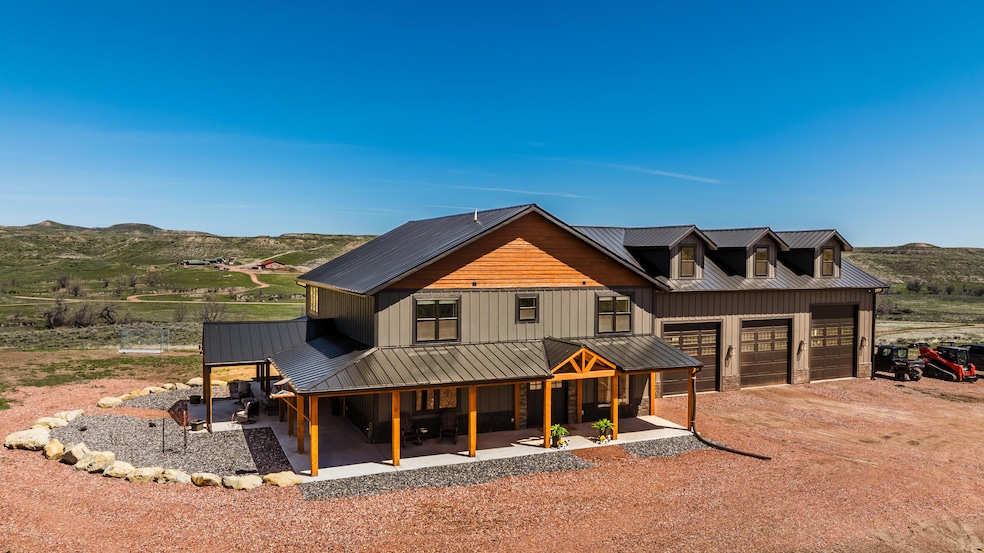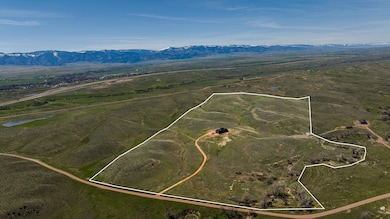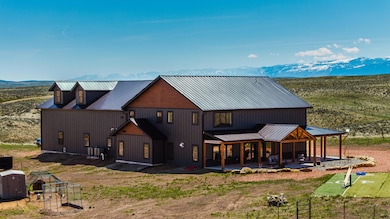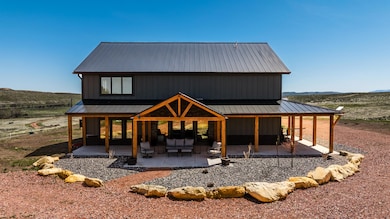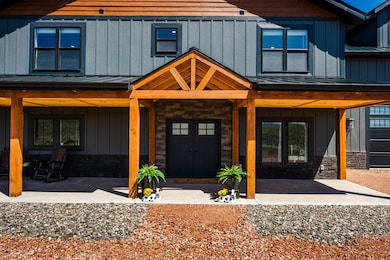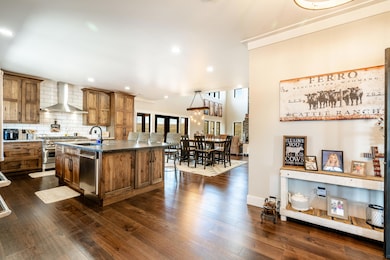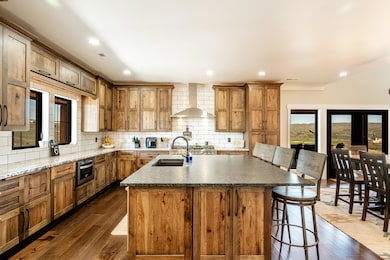188 Early Creek Rd Unit A Ranchester, WY 82839
Estimated payment $8,880/month
Highlights
- RV or Boat Parking
- Mountain View
- Wood Flooring
- 80 Acre Lot
- Pond
- Covered Patio or Porch
About This Home
Enjoy the serenity of ±80 acres, just outside Ranchester, WY, with breathtaking views of the Bighorn Mountains. This impressive 4-bedroom, 3.5-bath home features soaring ceilings and hardwood floors throughout. The custom kitchen is a standout, with Hickory cabinetry, high-end appliances, and a leathered granite center island. The luxurious primary suite includes a spa-style wet room, elegant finishes, and a spacious walk-in closet. Upstairs offers a large family room, three additional bedrooms, and two full baths—including a private junior suite with its own bathroom. The attached 2,400 sq. ft. heated garage includes three bays, an RV door, in-floor heat, and a center drain. Above the garage, a 1,515 sq. ft. unfinished bonus space is ready to finish with electrical, plumbing, and lighting already installed. The property also features access to a reservoir and Early Creek, providing excellent resources for livestock and wildlife. Sale is pending final plat approval expected by Sheridan County, August, 2025. All acreage and measurements are approximate.
Home Details
Home Type
- Single Family
Est. Annual Taxes
- $2,706
Year Built
- Built in 2023
Lot Details
- 80 Acre Lot
- Partially Fenced Property
Parking
- 3 Car Attached Garage
- Garage Door Opener
- Driveway
- RV or Boat Parking
Home Design
- Slab Foundation
- Metal Roof
Interior Spaces
- 3,858 Sq Ft Home
- Ceiling Fan
- Gas Fireplace
- Entrance Foyer
- Wood Flooring
- Mountain Views
Bedrooms and Bathrooms
- 5 Bedrooms
- Walk-In Closet
- 4 Bathrooms
Outdoor Features
- Pond
- Creek On Lot
- Covered Patio or Porch
Schools
- School District #1 Elementary And Middle School
- School District #1 High School
Utilities
- Central Air
- Heating System Uses Propane
- Heat Pump System
- Radiant Heating System
- Electricity To Lot Line
- Propane
- Well
Map
Home Values in the Area
Average Home Value in this Area
Tax History
| Year | Tax Paid | Tax Assessment Tax Assessment Total Assessment is a certain percentage of the fair market value that is determined by local assessors to be the total taxable value of land and additions on the property. | Land | Improvement |
|---|---|---|---|---|
| 2025 | $2,706 | $127,986 | $6,659 | $121,327 |
| 2024 | $10,374 | $40,090 | $7,559 | $32,531 |
| 2023 | $1,530 | $22,669 | $4,279 | $18,390 |
| 2022 | $1,267 | $18,769 | $4,018 | $14,751 |
Property History
| Date | Event | Price | List to Sale | Price per Sq Ft |
|---|---|---|---|---|
| 08/14/2025 08/14/25 | Price Changed | $1,650,000 | -7.8% | $428 / Sq Ft |
| 05/12/2025 05/12/25 | For Sale | $1,790,000 | -- | $464 / Sq Ft |
Purchase History
| Date | Type | Sale Price | Title Company |
|---|---|---|---|
| Warranty Deed | -- | None Listed On Document |
Source: Sheridan County Board of REALTORS®
MLS Number: 25-390
APN: 03-5785-08-1-00-001-00
- 486 Brook St
- 345 Highway St
- 1359 Stone Ridge Dr
- 104 Trails Cir W
- 1357 Stone Ridge Dr
- 1332 Silverton Dr
- 0 Stone Ridge Dr
- 1452 Stone Ridge Dr
- 1403 Windsor Dr Unit B
- 6 Teton Ln
- 2 Teton Ln
- 24 Sawtooth Ln
- 53 Kelly Ln
- 24 Black Mountain Dr
- 29 Kleiber Dr
- 319 E 6th Ave
- TBD Eagle Ridge Trail
- Tbd State Hwy 339
- 5 Black Mountain Dr
- TBD St Hwy 339
