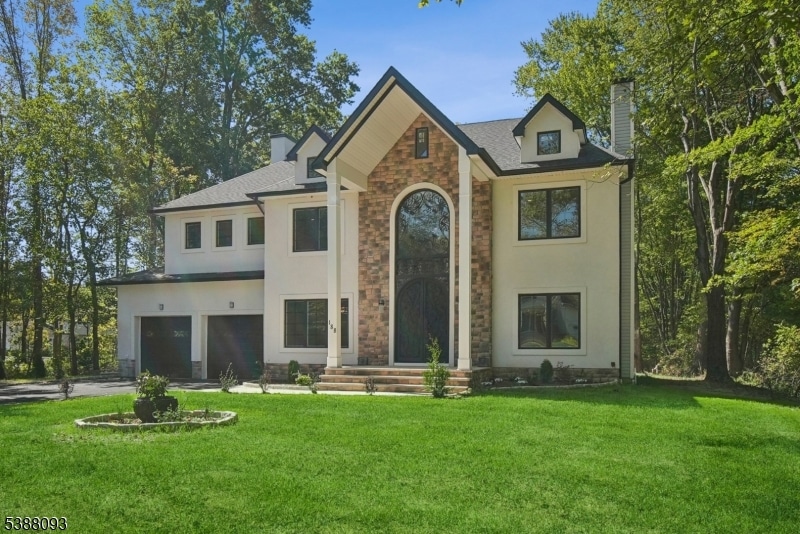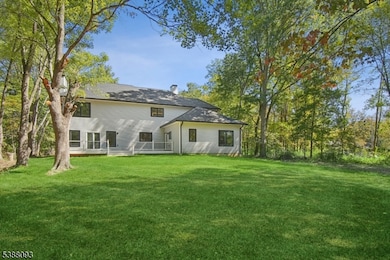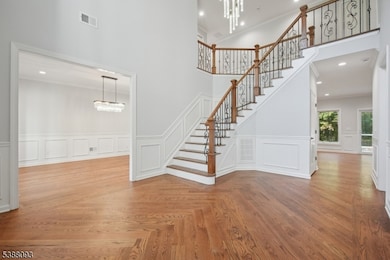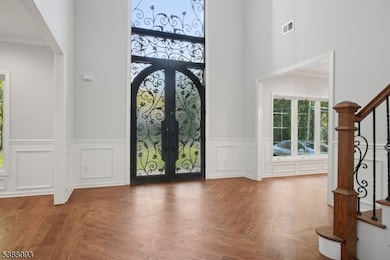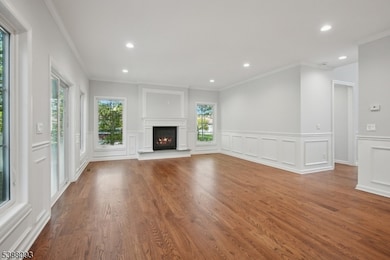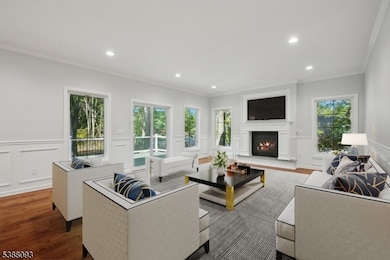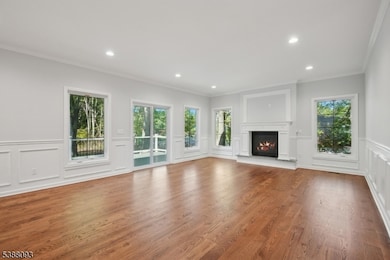188 Edwards Rd Parsippany, NJ 07054
Estimated payment $9,473/month
Highlights
- Custom Home
- 2.18 Acre Lot
- Family Room with Fireplace
- Rockaway Meadow School Rated A-
- Deck
- Wood Flooring
About This Home
A statement of modern luxury and timeless elegance awaits in this new construction Parsippany estate. Set on 2.1 acres, this 6-bedroom, 5-bath residence spans three levels of finely crafted living, designed for both grand entertaining and everyday comfort. The home greets you with a stunning 20-foot entry foyer and a front door that feels truly fit for royalty. Inside, custom millwork, rich trim, and high-end finishes create a refined yet welcoming atmosphere. Expansive windows bathe each room in natural light, while the flowing layout seamlessly connects formal and casual spaces. The gourmet kitchen with waterfall island, spa-inspired bathrooms, and generously sized bedrooms reflect the very best of modern design. With three full floors of living, there's room for every lifestyle. The first floor also features an in law suite with a bedroom, en suite bathroom, den, and family room. This can also be used as extra living space!. Outdoors, the large trex deck opens up to your private, flat backyard, where an oasis of your dreams can be created. This is more than a home it's a lifestyle, crafted with elegance, scale, and distinction. Welcome to your new beginning in Parsippany. 10 Year Builder Warranty.
Listing Agent
HOWARD HANNA RAND REALTY Brokerage Phone: 973-532-5727 Listed on: 10/01/2025

Home Details
Home Type
- Single Family
Est. Annual Taxes
- $6,851
Year Built
- Built in 2025
Lot Details
- 2.18 Acre Lot
- Level Lot
Parking
- 2 Car Attached Garage
Home Design
- Custom Home
- Vinyl Siding
- Tile
Interior Spaces
- Wet Bar
- High Ceiling
- Self Contained Fireplace Unit Or Insert
- Gas Fireplace
- Entrance Foyer
- Family Room with Fireplace
- 2 Fireplaces
- Living Room
- Formal Dining Room
- Den
- Library with Fireplace
- Wood Flooring
- Fire and Smoke Detector
- Laundry Room
Kitchen
- Eat-In Kitchen
- Gas Oven or Range
- Microwave
- Dishwasher
- Kitchen Island
Bedrooms and Bathrooms
- 6 Bedrooms
- Primary bedroom located on second floor
- En-Suite Primary Bedroom
- Dressing Area
- In-Law or Guest Suite
- 5 Full Bathrooms
- Soaking Tub
- Separate Shower
Outdoor Features
- Deck
Utilities
- Multiple cooling system units
- Forced Air Heating and Cooling System
- Multiple Heating Units
- Gas Water Heater
Listing and Financial Details
- Assessor Parcel Number 2329-00698-0000-00031-0000-
Map
Home Values in the Area
Average Home Value in this Area
Tax History
| Year | Tax Paid | Tax Assessment Tax Assessment Total Assessment is a certain percentage of the fair market value that is determined by local assessors to be the total taxable value of land and additions on the property. | Land | Improvement |
|---|---|---|---|---|
| 2025 | $6,851 | $194,300 | $194,300 | -- |
| 2024 | $9,629 | $194,300 | $194,300 | $0 |
| 2023 | $9,629 | $278,300 | $194,300 | $84,000 |
| 2022 | $8,984 | $278,300 | $194,300 | $84,000 |
| 2021 | $8,984 | $278,300 | $194,300 | $84,000 |
| 2020 | $8,792 | $278,300 | $194,300 | $84,000 |
| 2019 | $8,547 | $278,300 | $194,300 | $84,000 |
| 2018 | $8,357 | $278,300 | $194,300 | $84,000 |
| 2017 | $8,160 | $278,300 | $194,300 | $84,000 |
| 2016 | $8,012 | $278,300 | $194,300 | $84,000 |
| 2015 | $7,809 | $278,300 | $194,300 | $84,000 |
| 2014 | $7,701 | $278,300 | $194,300 | $84,000 |
Property History
| Date | Event | Price | List to Sale | Price per Sq Ft | Prior Sale |
|---|---|---|---|---|---|
| 10/02/2025 10/02/25 | For Sale | $1,699,000 | +749.5% | -- | |
| 09/26/2014 09/26/14 | Sold | $200,000 | -- | $137 / Sq Ft | View Prior Sale |
Purchase History
| Date | Type | Sale Price | Title Company |
|---|---|---|---|
| Deed | -- | None Listed On Document | |
| Special Warranty Deed | $200,000 | Multiple | |
| Deed In Lieu Of Foreclosure | -- | None Available | |
| Deed | -- | -- | |
| Deed | $445,000 | -- |
Mortgage History
| Date | Status | Loan Amount | Loan Type |
|---|---|---|---|
| Previous Owner | $424,800 | No Value Available |
Source: Garden State MLS
MLS Number: 3989914
APN: 29-00698-0000-00031
- 53 Ute Ave
- 32 Lake Shore Dr
- 1 Vail Rd
- 123 Cardigan Ct Unit 123
- 12 Cherokee Ave
- 30 Manchester Way
- 171 Old Bloomfield Ave
- 122 Lake Shore Dr
- 21 Nokomis Ave
- 159 Ball Ave
- 61 Minnehaha Blvd
- 30 Madison Ave
- 17 Madison Ave
- 130 Konner Ave
- 104 N Beverwyck Rd Unit 7
- 18 Woodhaven Rd
- 5 Jefferson Ave
- 63 U S 46
- 4 New Hampshire Ct
- 8 New England Dr
- 28 Gordon Cir Unit 28
- 292 Changebridge Rd Unit 10
- 162 Fairview Ave Unit 1
- 11 Dacotah Ave
- 12 Independence Ct
- 107 Konner Ave
- 41 Lincoln Gardens Unit 41B
- 46 Navajo Ave
- 3 Barbara St
- 80 New Rd
- 130 New Rd
- 39 Chesapeake Ave
- 889 Edwards Rd
- 114 11 N Beverwyck Rd Unit 11
- 350 Baldwin Rd
- 200 Baldwin Rd
- 270 Baldwin Rd
- 1480 Us Highway 46
- 195 N Beverwyck Rd Unit 10
- 197 N Beverwyck Rd Unit 1
