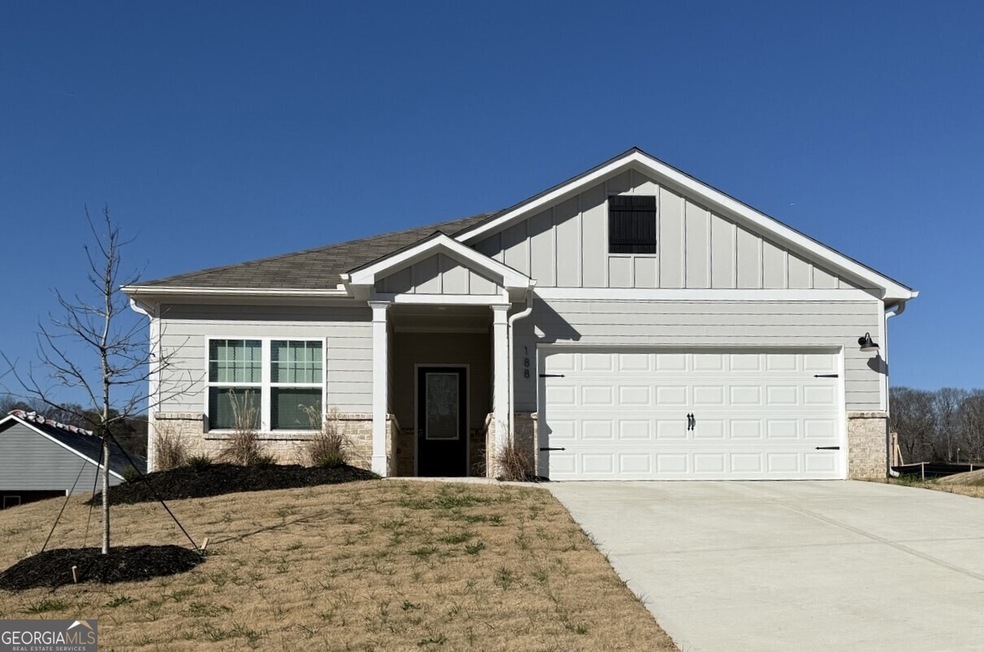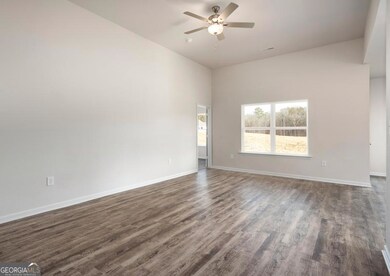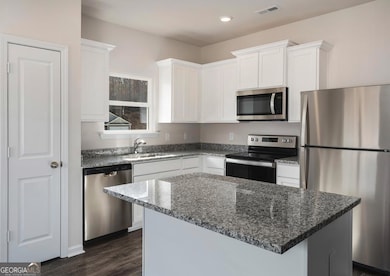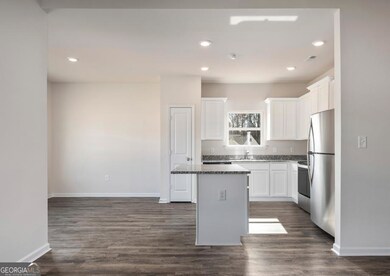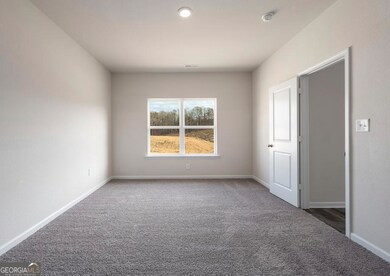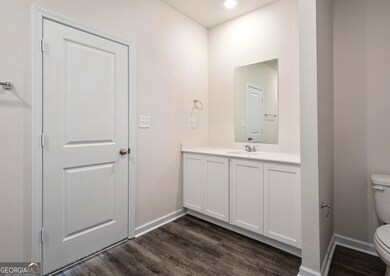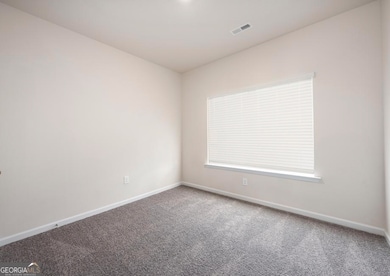188 Egret Ct Hoschton, GA 30548
Estimated payment $2,217/month
Highlights
- New Construction
- Community Lake
- Solid Surface Countertops
- West Jackson Middle School Rated A-
- L-Shaped Dining Room
- Stainless Steel Appliances
About This Home
Welcome to the Blanco Floor Plan by LGI Homes - A Perfect Blend of Luxury, Comfort & Efficiency! This stunning single-story home in Lake Preserve at Jackson Trail offers an open-concept layout ideal for modern living and entertaining. With 3 spacious bedrooms and 2 full baths, this thoughtfully designed residence combines timeless style and everyday functionality. Step into a chef-ready kitchen boasting gleaming granite countertops, energy-efficient Whirlpool appliances, and elegant upper-wood cabinetry with crown molding. The inviting living and dining areas flow seamlessly, creating a bright and open atmosphere for gatherings. The luxurious master suite is a true retreat, featuring large windows for abundant natural light, a spa-inspired bathroom with a dual tub and shower, and a spacious walk-in closet for exceptional storage. As part of LGI Homes' CompleteHomeTM package, this home comes with premium upgrades including LED ENERGY STAR lighting, programmable thermostats, USB-equipped outlets, and a Wi-Fi-enabled garage door opener - all designed for enhanced energy efficiency and convenience. Enjoy the perfect combination of charm, comfort, and cutting-edge features in this exceptional home. Schedule your tour today and experience the Blanco difference!
Home Details
Home Type
- Single Family
Year Built
- Built in 2024 | New Construction
Lot Details
- 0.25 Acre Lot
- Level Lot
- Grass Covered Lot
Home Design
- Brick Exterior Construction
- Slab Foundation
- Brick Frame
- Composition Roof
Interior Spaces
- 1,408 Sq Ft Home
- 1-Story Property
- Ceiling Fan
- Double Pane Windows
- Entrance Foyer
- Family Room
- L-Shaped Dining Room
Kitchen
- Oven or Range
- Microwave
- Dishwasher
- Stainless Steel Appliances
- Kitchen Island
- Solid Surface Countertops
- Disposal
Flooring
- Carpet
- Laminate
Bedrooms and Bathrooms
- 3 Main Level Bedrooms
- Walk-In Closet
- 2 Full Bathrooms
Laundry
- Laundry Room
- Laundry in Hall
Home Security
- Carbon Monoxide Detectors
- Fire and Smoke Detector
Parking
- 2 Car Garage
- Garage Door Opener
Schools
- Gum Springs Elementary School
- West Jackson Middle School
- Jackson County High School
Utilities
- Cooling Available
- Heating Available
- Underground Utilities
- Electric Water Heater
- High Speed Internet
- Phone Available
- Cable TV Available
Additional Features
- Energy-Efficient Appliances
- Patio
Listing and Financial Details
- Tax Lot 166
Community Details
Overview
- Property has a Home Owners Association
- Association fees include management fee
- Lake Preserve At Jackson Trail Subdivision
- Community Lake
Recreation
- Community Playground
Map
Home Values in the Area
Average Home Value in this Area
Property History
| Date | Event | Price | List to Sale | Price per Sq Ft |
|---|---|---|---|---|
| 09/19/2025 09/19/25 | Price Changed | $352,900 | -4.3% | $251 / Sq Ft |
| 09/19/2025 09/19/25 | For Sale | $368,900 | 0.0% | $262 / Sq Ft |
| 09/18/2025 09/18/25 | Pending | -- | -- | -- |
| 06/27/2025 06/27/25 | Pending | -- | -- | -- |
| 06/13/2025 06/13/25 | For Sale | $368,900 | 0.0% | $262 / Sq Ft |
| 05/25/2025 05/25/25 | Pending | -- | -- | -- |
| 05/16/2025 05/16/25 | For Sale | $368,900 | -- | $262 / Sq Ft |
Source: Georgia MLS
MLS Number: 10524988
- 202 Egret Ct
- 225 Egret Ct
- 398 Egret Ct
- 246 Egret Ct
- 351 Egret Ct
- 395 Egret Ct
- 323 Egret Ct
- 289 Egret Ct
- 315 Egret Ct
- 297 Egret Ct
- 425 Egret Ct
- 456 Egret Ct
- 203 Darter Ct
- 167 Darter Ct
- 131 Sunfish Cir
- 117 Sunfish Cir
- Avery Plan at Lake Preserve at Jackson Trail
- Hartwell Plan at Lake Preserve at Jackson Trail
- Savannah Plan at Lake Preserve at Jackson Trail
- Burton Plan at Lake Preserve at Jackson Trail
