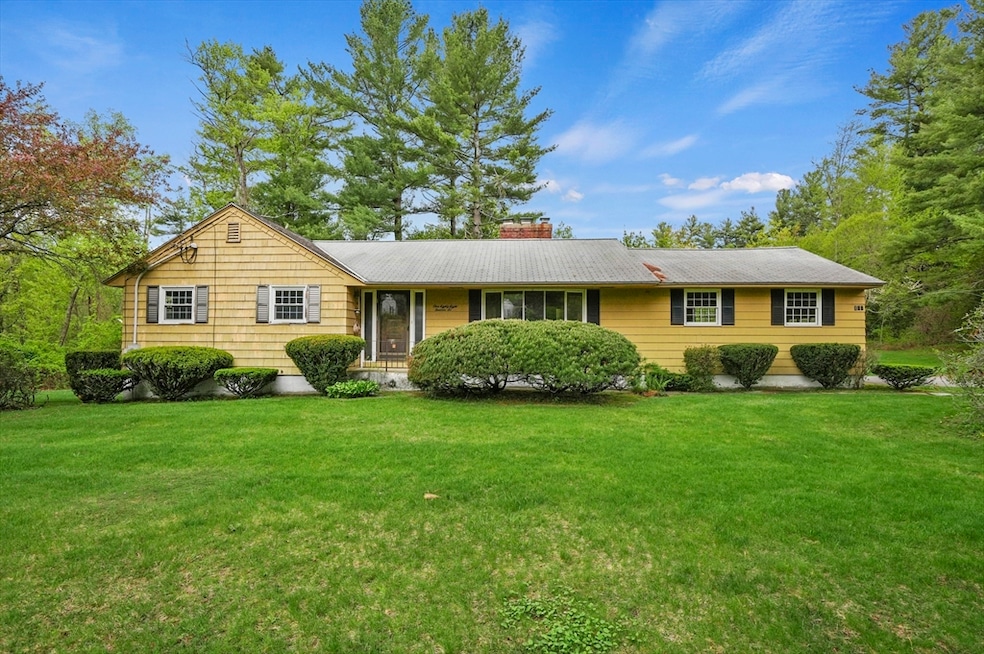
188 Goodale St West Boylston, MA 01583
Outlying West Boylston NeighborhoodHighlights
- Living Room with Fireplace
- Bonus Room
- Solid Surface Countertops
- Ranch Style House
- Corner Lot
- No HOA
About This Home
As of June 2025Set on over acre of beautifully landscaped grounds, this 3-bedroom, 2-bath ranch-style home offers classic charm and great potential in a truly picturesque location. Nestled on a scenic corner lot, it’s just moments from conservation land, the rail trail, and the Wachusett Country Club—yet minutes to dining, shopping, and I-190. A stone walkway leads to a welcoming entry and spacious living room with a bow window and fireplace. The large kitchen features a backyard-facing window and ceiling fan, while the formal dining room is ideal for gatherings. The primary suite offers two walk-in closets and private bath with shower. Two more bedrooms and a full bath complete the main level. The walk-out basement adds two bonus rooms—one with fireplace—plus ample storage and a cedar closet. An oversized two-car garage and a storage shed round out the property. With solid bones and an unbeatable setting, this is a rare chance to create your dream home. Schedule your tour today!
Home Details
Home Type
- Single Family
Est. Annual Taxes
- $6,365
Year Built
- Built in 1970
Lot Details
- 0.79 Acre Lot
- Corner Lot
- Level Lot
- Cleared Lot
Parking
- 2 Car Attached Garage
- Garage Door Opener
- Driveway
- Open Parking
- Off-Street Parking
Home Design
- Ranch Style House
- Frame Construction
- Shingle Roof
- Concrete Perimeter Foundation
Interior Spaces
- Ceiling Fan
- Bay Window
- Insulated Doors
- Living Room with Fireplace
- 2 Fireplaces
- Bonus Room
- Washer and Electric Dryer Hookup
Kitchen
- Range
- Dishwasher
- Solid Surface Countertops
Flooring
- Wall to Wall Carpet
- Laminate
Bedrooms and Bathrooms
- 3 Bedrooms
- Walk-In Closet
- 2 Full Bathrooms
- Bathtub with Shower
- Separate Shower
Partially Finished Basement
- Walk-Out Basement
- Basement Fills Entire Space Under The House
- Interior Basement Entry
- Laundry in Basement
Utilities
- No Cooling
- 2 Heating Zones
- Heating System Uses Oil
- Baseboard Heating
- 200+ Amp Service
- Tankless Water Heater
Additional Features
- Energy-Efficient Thermostat
- Outdoor Storage
- Property is near schools
Listing and Financial Details
- Assessor Parcel Number M:0147 B:0010 L:0000,1741828
- Tax Block 10
Community Details
Overview
- No Home Owners Association
Recreation
- Park
- Jogging Path
Ownership History
Purchase Details
Home Financials for this Owner
Home Financials are based on the most recent Mortgage that was taken out on this home.Purchase Details
Purchase Details
Similar Homes in the area
Home Values in the Area
Average Home Value in this Area
Purchase History
| Date | Type | Sale Price | Title Company |
|---|---|---|---|
| Deed | $453,500 | None Available | |
| Deed | $453,500 | None Available | |
| Quit Claim Deed | -- | None Available | |
| Quit Claim Deed | -- | None Available | |
| Deed | -- | -- |
Mortgage History
| Date | Status | Loan Amount | Loan Type |
|---|---|---|---|
| Open | $430,825 | Purchase Money Mortgage | |
| Closed | $430,825 | Purchase Money Mortgage | |
| Previous Owner | $30,000 | No Value Available | |
| Previous Owner | $41,300 | No Value Available |
Property History
| Date | Event | Price | Change | Sq Ft Price |
|---|---|---|---|---|
| 06/04/2025 06/04/25 | Sold | $453,500 | +13.7% | $233 / Sq Ft |
| 05/13/2025 05/13/25 | Pending | -- | -- | -- |
| 05/09/2025 05/09/25 | For Sale | $399,000 | -- | $205 / Sq Ft |
Tax History Compared to Growth
Tax History
| Year | Tax Paid | Tax Assessment Tax Assessment Total Assessment is a certain percentage of the fair market value that is determined by local assessors to be the total taxable value of land and additions on the property. | Land | Improvement |
|---|---|---|---|---|
| 2025 | $6,365 | $458,900 | $128,600 | $330,300 |
| 2024 | $6,310 | $426,900 | $132,200 | $294,700 |
| 2023 | $6,280 | $403,100 | $130,300 | $272,800 |
| 2022 | $6,073 | $343,500 | $133,800 | $209,700 |
| 2021 | $3,909 | $311,600 | $119,800 | $191,800 |
| 2020 | $5,713 | $307,500 | $123,000 | $184,500 |
| 2019 | $3,322 | $284,700 | $123,000 | $161,700 |
| 2018 | $5,146 | $274,900 | $123,000 | $151,900 |
| 2017 | $4,644 | $247,000 | $123,000 | $124,000 |
| 2016 | $4,507 | $244,300 | $114,500 | $129,800 |
| 2015 | $4,328 | $236,000 | $113,300 | $122,700 |
Agents Affiliated with this Home
-
P
Seller's Agent in 2025
Patrick Kennedy
Lamacchia Realty, Inc.
(508) 769-5918
1 in this area
28 Total Sales
-

Buyer's Agent in 2025
Taylor Blair
Lamacchia Realty, Inc.
(508) 713-1352
4 in this area
70 Total Sales
Map
Source: MLS Property Information Network (MLS PIN)
MLS Number: 73372353
APN: WBOY-000147-000010
- 152 Goodale St
- 113 Newton St
- 156 Prospect St
- 16 Lynwood Ln
- 39 Bowen St
- 103 Central St
- 64 Worcester St
- 152 Worcester St Unit 8
- 363 Prospect St
- 416 Prospect St
- 13 Phillips Dr
- 105 Wyoming Dr
- 84 Wyoming Dr
- 412 Worcester St
- 136 Sterling St Unit A3
- 622 Shrewsbury St
- 687 Bullard St
- 16 Jasmine Dr Unit 16
- 38 Juniper Ln
- 31 Almanac Way






