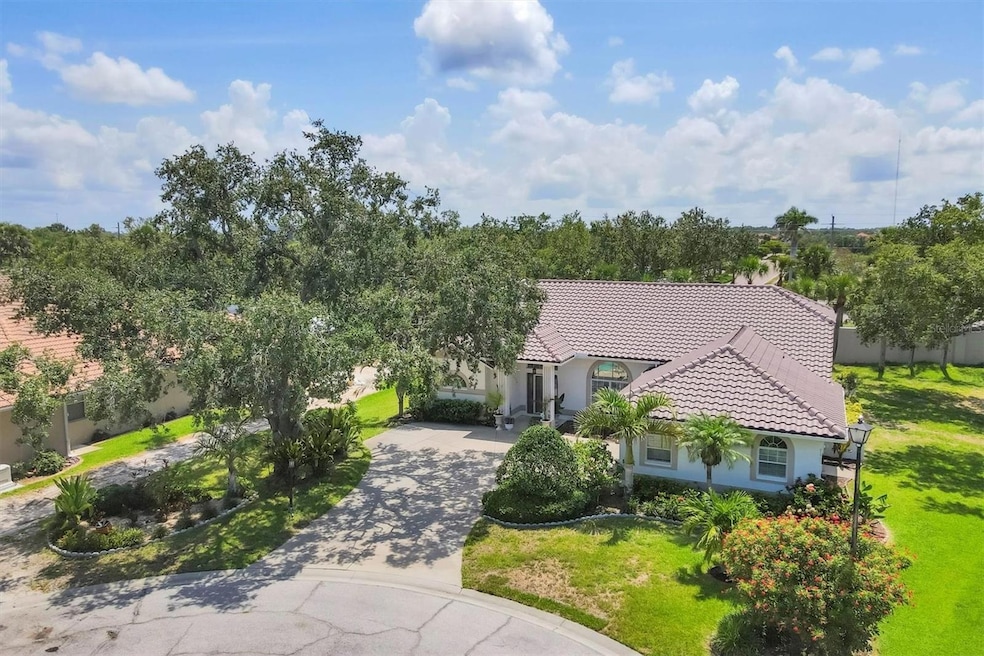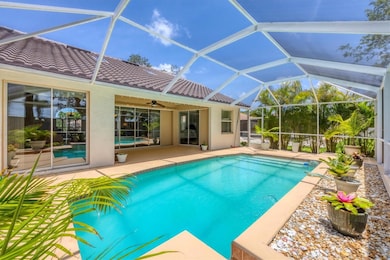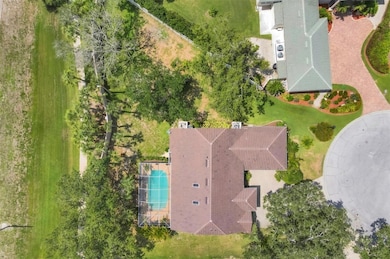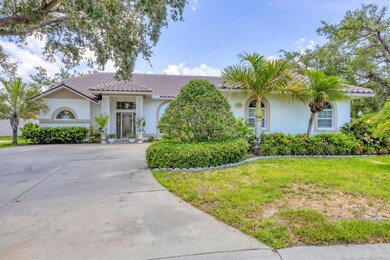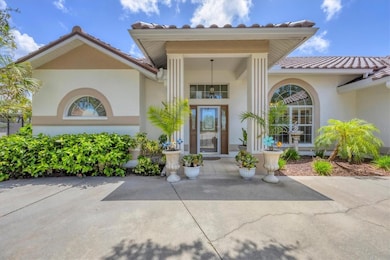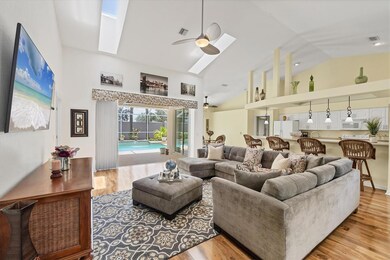188 Grand Oak Cir Venice, FL 34292
Estimated payment $3,979/month
Highlights
- Fitness Center
- Screened Pool
- Open Floorplan
- Garden Elementary School Rated A-
- Gated Community
- Clubhouse
About This Home
HUGE PRICE ADJUSTMENT!!!
Tucked into a quiet cul-de-sac in the gated Hidden Lakes Club community, this stunning home offers a rare combination of privacy, space, and Florida charm. Situated on an expansive 0.46-acre lot, the property is surrounded by lush landscaping and mature trees, creating a peaceful backyard retreat that feels like your own private sanctuary.
Inside, you’ll find 2,252 square feet under air, a flowing open floor plan, and soaring ceilings with two skylights that make the space feel bright and airy. The home features three oversized bedrooms, each with generous storage—walk-in closets in both guest rooms and two in the primary suite. The primary bath includes dual sinks with a vanity, a soaking tub, and a walk-in shower. The second bath doubles as a pool bath, ideal for outdoor living.
With four sets of sliders leading out to the lanai, this home was designed for seamless indoor-outdoor living. Enjoy your morning coffee or entertain guests by the pool, surrounded by the privacy and natural beauty that only a lot this size can offer. The lanai is spacious, the pool heater is brand new, and there’s plenty of room for outdoor dining and lounging.
Other highlights include a brand-new roof, low HOA fees, no CDD fees, a separate laundry room with built-in office space, and an oversized two-car garage with extra room for storage or hobbies. Plus, the home is not in a flood zone—a huge bonus for peace of mind.
If you’ve been searching for a well-maintained home with space to breathe, in a quiet and beautifully kept neighborhood, this is the one. Schedule your private showing today and come experience everything 188 Grand Oak Circle has to offer.
Listing Agent
SUNSET DREAM REALTY Brokerage Phone: 941-525-4716 License #3589175 Listed on: 06/12/2025
Home Details
Home Type
- Single Family
Est. Annual Taxes
- $3,667
Year Built
- Built in 2001
Lot Details
- 0.46 Acre Lot
- Cul-De-Sac
- West Facing Home
- Mature Landscaping
- Oversized Lot
- Irrigation Equipment
- Property is zoned RMF3
HOA Fees
- $246 Monthly HOA Fees
Parking
- 2 Car Attached Garage
- Oversized Parking
- Side Facing Garage
Home Design
- Slab Foundation
- Tile Roof
- Concrete Siding
- Stucco
Interior Spaces
- 2,252 Sq Ft Home
- Open Floorplan
- Vaulted Ceiling
- Ceiling Fan
- Skylights
- Sliding Doors
- Living Room
- Dining Room
- Tile Flooring
Kitchen
- Dinette
- Range
- Microwave
- Dishwasher
- Disposal
Bedrooms and Bathrooms
- 3 Bedrooms
- Walk-In Closet
- 2 Full Bathrooms
- Soaking Tub
Laundry
- Laundry Room
- Dryer
Pool
- Screened Pool
- Heated In Ground Pool
- Fence Around Pool
Outdoor Features
- Covered Patio or Porch
Schools
- Garden Elementary School
- Venice Area Middle School
- Venice Senior High School
Utilities
- Central Heating and Cooling System
- Electric Water Heater
- High Speed Internet
- Cable TV Available
Listing and Financial Details
- Visit Down Payment Resource Website
- Tax Lot 40
- Assessor Parcel Number 0413160001
Community Details
Overview
- Association fees include pool, escrow reserves fund, recreational facilities
- Hidden Lakes Club/Association Inc Association, Phone Number (941) 554-8838
- Visit Association Website
- Built by Venetian Homes
- Hidden Lakes Club Ph 1 Subdivision, Donna Bay II Floorplan
- Hidden Lakes Club Community
- The community has rules related to deed restrictions, allowable golf cart usage in the community
Recreation
- Tennis Courts
- Community Playground
- Fitness Center
- Community Pool
Additional Features
- Clubhouse
- Gated Community
Map
Home Values in the Area
Average Home Value in this Area
Tax History
| Year | Tax Paid | Tax Assessment Tax Assessment Total Assessment is a certain percentage of the fair market value that is determined by local assessors to be the total taxable value of land and additions on the property. | Land | Improvement |
|---|---|---|---|---|
| 2024 | $3,510 | $292,229 | -- | -- |
| 2023 | $3,510 | $283,717 | $0 | $0 |
| 2022 | $3,384 | $275,453 | $0 | $0 |
| 2021 | $3,330 | $267,430 | $0 | $0 |
| 2020 | $3,332 | $263,738 | $0 | $0 |
| 2019 | $3,212 | $257,808 | $0 | $0 |
| 2018 | $3,131 | $253,001 | $0 | $0 |
| 2017 | $3,116 | $247,797 | $0 | $0 |
| 2016 | $3,112 | $278,900 | $55,300 | $223,600 |
| 2015 | $3,165 | $260,000 | $58,000 | $202,000 |
| 2014 | $3,152 | $225,800 | $0 | $0 |
Property History
| Date | Event | Price | Change | Sq Ft Price |
|---|---|---|---|---|
| 08/24/2025 08/24/25 | Price Changed | $649,000 | -0.9% | $288 / Sq Ft |
| 07/25/2025 07/25/25 | Price Changed | $655,000 | -1.5% | $291 / Sq Ft |
| 07/14/2025 07/14/25 | Price Changed | $665,000 | -1.5% | $295 / Sq Ft |
| 06/24/2025 06/24/25 | Price Changed | $675,000 | -3.4% | $300 / Sq Ft |
| 06/12/2025 06/12/25 | For Sale | $699,000 | +126.2% | $310 / Sq Ft |
| 07/29/2013 07/29/13 | Sold | $309,000 | -4.8% | $137 / Sq Ft |
| 07/16/2013 07/16/13 | Pending | -- | -- | -- |
| 07/12/2013 07/12/13 | Price Changed | $324,500 | -1.5% | $144 / Sq Ft |
| 07/03/2013 07/03/13 | For Sale | $329,500 | 0.0% | $146 / Sq Ft |
| 05/30/2013 05/30/13 | Pending | -- | -- | -- |
| 05/25/2013 05/25/13 | Price Changed | $329,500 | -5.3% | $146 / Sq Ft |
| 05/11/2013 05/11/13 | Price Changed | $347,800 | -3.4% | $154 / Sq Ft |
| 04/22/2013 04/22/13 | Price Changed | $359,900 | -2.7% | $160 / Sq Ft |
| 03/29/2013 03/29/13 | For Sale | $369,900 | -- | $164 / Sq Ft |
Purchase History
| Date | Type | Sale Price | Title Company |
|---|---|---|---|
| Interfamily Deed Transfer | -- | Attorney | |
| Warranty Deed | $309,000 | None Available | |
| Warranty Deed | $265,000 | Stewart Title Company | |
| Interfamily Deed Transfer | -- | Attorney | |
| Warranty Deed | $475,000 | Chelsea Title Company | |
| Quit Claim Deed | $267,000 | -- | |
| Warranty Deed | $59,900 | -- |
Mortgage History
| Date | Status | Loan Amount | Loan Type |
|---|---|---|---|
| Previous Owner | $380,000 | Fannie Mae Freddie Mac |
Source: Stellar MLS
MLS Number: N6139174
APN: 0413-16-0001
- 192 Grand Oak Cir
- 19369 Nearpoint Dr
- 9824 Hilltop Dr
- 9829 Hilltop Dr
- 167 Fontanelle Cir
- 19353 Cruise Dr
- 239 Fontanelle Cir
- 2542 Cortenova Ct
- 9917 Haze Dr
- 117 Altesino Ct
- 141 Altesino Ct
- 254 Venice Palms Blvd
- 371 Capulet Dr
- 2090 Piave Ln
- 213 Venice Palms Blvd
- 141 Wading Bird Dr
- 117 Clifton Way
- V/L Executive Dr
- 0 E Venice Ave Unit MFRN6137944
- 1037 Beckley Cir
- 19600 Floridian Club Dr
- 9839 Haze Dr
- 2228 Terracina Dr
- 9000 Little Palm Way
- 9904 Hilltop Dr
- 9500 Grandtree Ave
- 104 Cala Ct
- 414 Laurel Lake Dr Unit 203
- 2600 Executive Dr
- 301 Reclinata Cir
- 900 San Lino Cir Unit 921
- 800 San Lino Cir
- 800 San Lino Cir Unit 800 San Lino Circle # 824
- 1761 Auburn Lakes Dr Unit 23
- 549 Fallbrook Dr
- 1802 Auburn Lakes Cir Unit 3
- 539 Fallbrook Dr
- 9720 Beaming Rd
- 8202 L Pavia Blvd Unit 8202
- 419 Ibiza Lp
