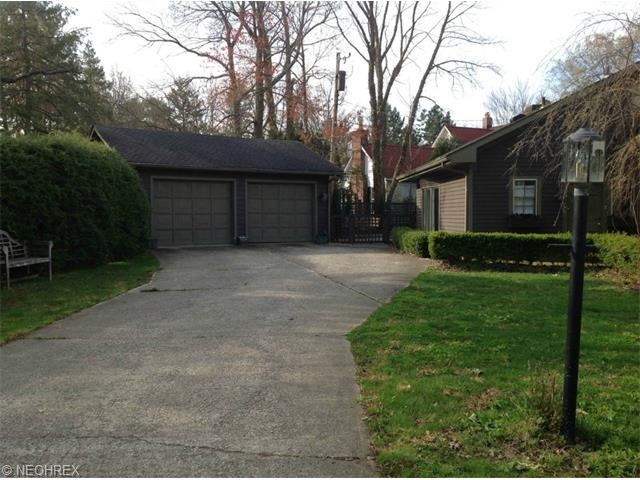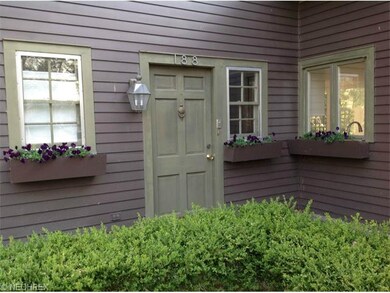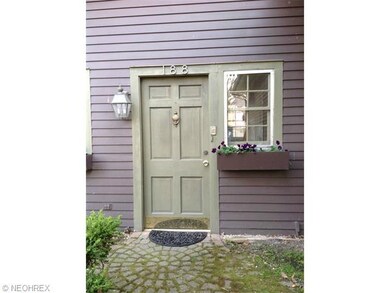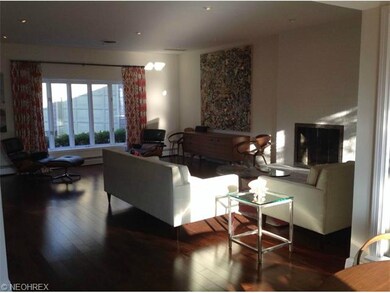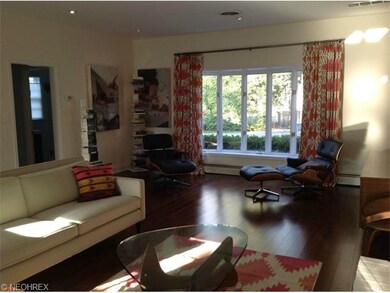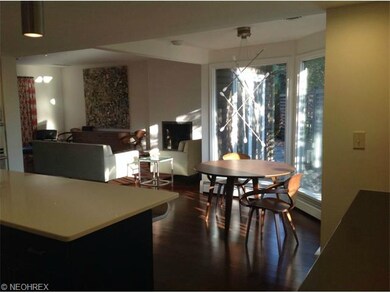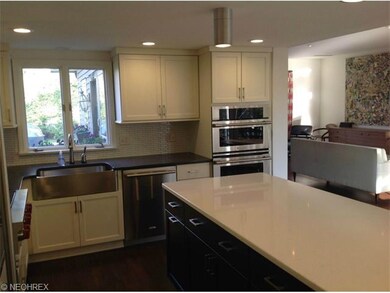
188 Hudson St Hudson, OH 44236
Highlights
- View of Trees or Woods
- Wooded Lot
- 2 Car Detached Garage
- Ellsworth Hill Elementary School Rated A-
- 1 Fireplace
- Patio
About This Home
As of August 2017Welcome home to 188 Hudson, Street. Located in beautiful historic Hudson, Ohio. Long appreciated Hudson Street offering access to WRA as well as downtown Hudson Main street, and First and Main. 1928 Cottage Bungalow lovingly and completely remodeled in 2013. Charm abounds in this early 20th century home with 2015 amenities. Charming,yet sophisticated updating throughout.
A transitional kitchen style graces this home and features a 7-ft. island anchoring the space between the kitchen and the family room. Kitchen by Studio 76 features glass-door Sub Zero and Wolf gas range top, Caesarstone quartz island and cabinets by Custom Cupboards allowing custom options including a hidden laundry. Back yard design by KGK Gardens features Bluestone Patio with exterior lighting and landscaping and handmade Cedar fencing.
Last Agent to Sell the Property
RE/MAX Haven Realty License #416241 Listed on: 05/01/2015

Home Details
Home Type
- Single Family
Est. Annual Taxes
- $3,912
Year Built
- Built in 1928
Lot Details
- 6,930 Sq Ft Lot
- Lot Dimensions are 77 x 90
- Wooded Lot
Home Design
- Bungalow
- Asphalt Roof
Interior Spaces
- 2,200 Sq Ft Home
- 1.5-Story Property
- 1 Fireplace
- Views of Woods
Kitchen
- Built-In Oven
- Range
- Microwave
- Dishwasher
- Disposal
Bedrooms and Bathrooms
- 2 Bedrooms
Laundry
- Dryer
- Washer
Home Security
- Carbon Monoxide Detectors
- Fire and Smoke Detector
Parking
- 2 Car Detached Garage
- Garage Door Opener
Outdoor Features
- Patio
Utilities
- Central Air
- Baseboard Heating
- Heating System Uses Steam
- Heating System Uses Gas
Community Details
- Hudson Community
Listing and Financial Details
- Assessor Parcel Number 3200934
Ownership History
Purchase Details
Home Financials for this Owner
Home Financials are based on the most recent Mortgage that was taken out on this home.Purchase Details
Home Financials for this Owner
Home Financials are based on the most recent Mortgage that was taken out on this home.Purchase Details
Home Financials for this Owner
Home Financials are based on the most recent Mortgage that was taken out on this home.Similar Homes in the area
Home Values in the Area
Average Home Value in this Area
Purchase History
| Date | Type | Sale Price | Title Company |
|---|---|---|---|
| Survivorship Deed | $460,000 | Revere Title | |
| Survivorship Deed | $411,310 | Revere Title | |
| Survivorship Deed | $249,900 | Revere Title |
Mortgage History
| Date | Status | Loan Amount | Loan Type |
|---|---|---|---|
| Closed | $46,000 | Credit Line Revolving | |
| Closed | $368,000 | New Conventional | |
| Closed | $19,900 | New Conventional | |
| Closed | $200,000 | Credit Line Revolving | |
| Closed | $70,000 | Credit Line Revolving |
Property History
| Date | Event | Price | Change | Sq Ft Price |
|---|---|---|---|---|
| 08/14/2017 08/14/17 | Sold | $460,000 | -1.7% | $215 / Sq Ft |
| 06/30/2017 06/30/17 | Pending | -- | -- | -- |
| 06/27/2017 06/27/17 | For Sale | $468,000 | +13.8% | $218 / Sq Ft |
| 08/18/2015 08/18/15 | Sold | $411,310 | -8.4% | $187 / Sq Ft |
| 07/14/2015 07/14/15 | Pending | -- | -- | -- |
| 05/01/2015 05/01/15 | For Sale | $449,000 | +79.7% | $204 / Sq Ft |
| 09/20/2012 09/20/12 | Sold | $249,900 | -16.7% | $114 / Sq Ft |
| 07/27/2012 07/27/12 | Pending | -- | -- | -- |
| 02/06/2012 02/06/12 | For Sale | $299,900 | -- | $136 / Sq Ft |
Tax History Compared to Growth
Tax History
| Year | Tax Paid | Tax Assessment Tax Assessment Total Assessment is a certain percentage of the fair market value that is determined by local assessors to be the total taxable value of land and additions on the property. | Land | Improvement |
|---|---|---|---|---|
| 2025 | $9,760 | $192,203 | $24,178 | $168,025 |
| 2024 | $9,760 | $192,203 | $24,178 | $168,025 |
| 2023 | $9,760 | $192,203 | $24,178 | $168,025 |
| 2022 | $8,290 | $145,611 | $18,319 | $127,292 |
| 2021 | $8,303 | $145,611 | $18,319 | $127,292 |
| 2020 | $8,157 | $145,610 | $18,320 | $127,290 |
| 2019 | $8,028 | $132,660 | $16,890 | $115,770 |
| 2018 | $4,688 | $77,320 | $16,890 | $60,430 |
| 2017 | $3,901 | $77,320 | $16,890 | $60,430 |
| 2016 | $3,990 | $63,390 | $16,080 | $47,310 |
| 2015 | $3,901 | $63,390 | $16,080 | $47,310 |
| 2014 | $3,912 | $63,390 | $16,080 | $47,310 |
| 2013 | -- | $61,450 | $16,080 | $45,370 |
Agents Affiliated with this Home
-

Seller's Agent in 2017
Jane Boyd
Howard Hanna
(330) 388-1447
4 in this area
4 Total Sales
-

Buyer's Agent in 2017
Jean Reno
Howard Hanna
(330) 958-2609
89 in this area
220 Total Sales
-

Seller's Agent in 2015
Amy Pendergrass
RE/MAX
(330) 801-1673
20 in this area
49 Total Sales
-
K
Seller's Agent in 2012
Kurt Kimmerle
Deleted Agent
Map
Source: MLS Now
MLS Number: 3706160
APN: 32-00934
- 190 Aurora St
- 128 Hudson St
- 6861 Bauley Dr
- 7031 Jonathan Dr
- 2123 Jesse Dr
- 17 Brandywine Dr
- 6911 Post Ln
- 6589 Elmcrest Dr
- 304 Cutler Ln
- 33 Atterbury Blvd
- 191 Sunset Dr
- 77 Atterbury Blvd Unit 309
- 77 Atterbury Blvd Unit 106
- 114 Brentwood Dr
- 7344 Woodyard Rd
- 7349 Hudson Park Dr
- 1607 Hunting Hollow Dr
- 7307 Stow Rd
- 21 Steepleview Dr
- 7599 Hudson Park Dr
