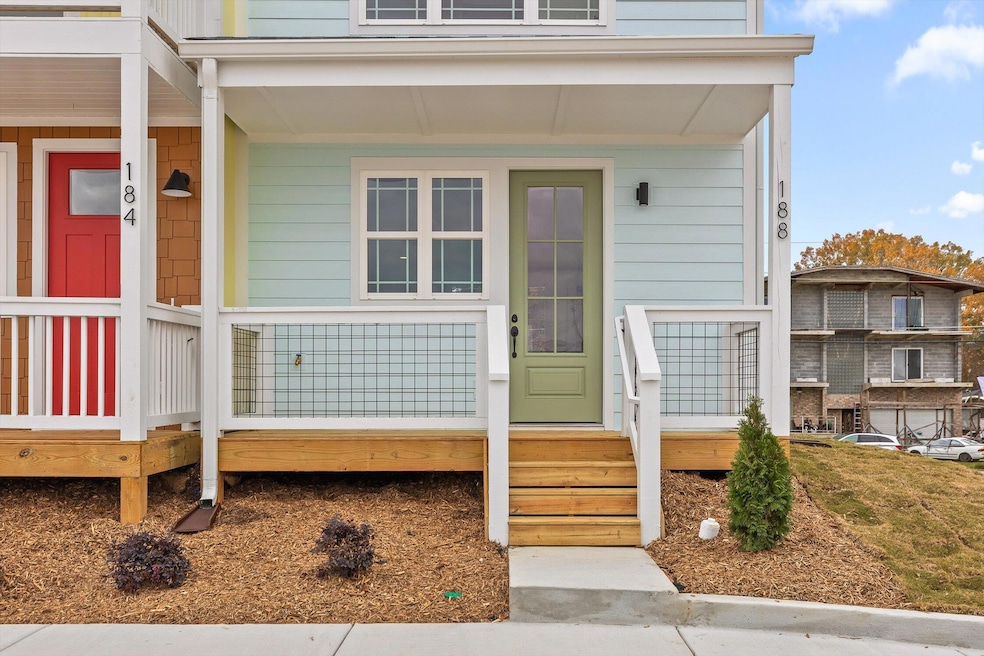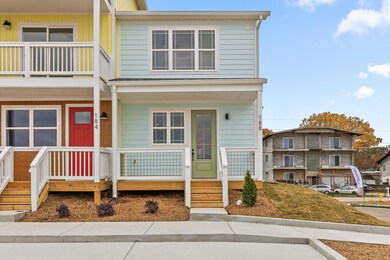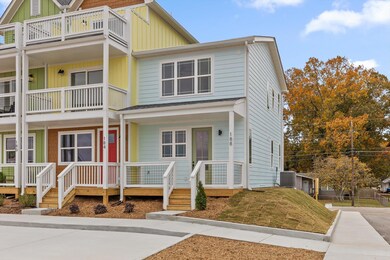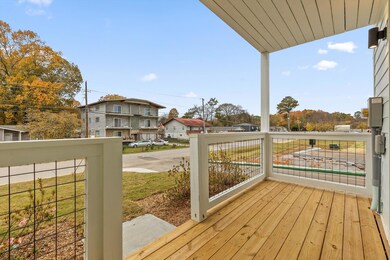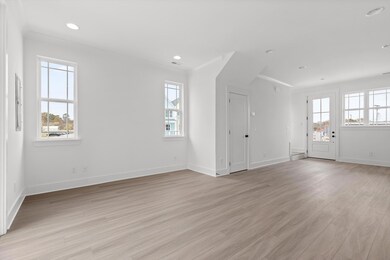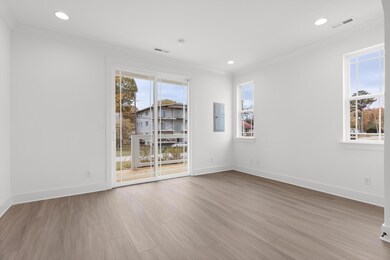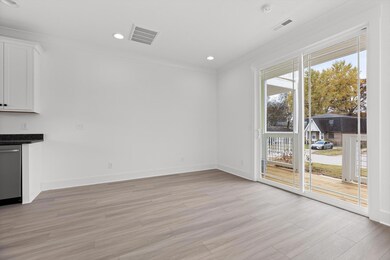188 John Arnold St East Ridge, TN 37412
Estimated payment $1,605/month
Highlights
- New Construction
- High Ceiling
- Covered Patio or Porch
- Engineered Wood Flooring
- Community Pool
- Stainless Steel Appliances
About This Home
Welcome to this beautifully designed home featuring architecturally controlled elevations with professionally selected exterior color packages and landscaped front yard with mulched flower beds and sod. The exterior includes exposed aggregate concrete driveways and walkways, wood steps to the front entry, a coach light at the porch, a front hose bib, and two weatherproof electrical outlets. Inside, you'll find thoughtfully designed spaces with smooth ceilings and varying ceiling heights per unit type, highlighted by an oak-finish staircase and semigloss-painted archways and trim. The kitchen offers designer cabinetry, quartz or granite countertops (depending on package), a single-basin stainless-steel sink, and a full stainless-steel appliance package including a refrigerator, electric range, microwave, and dishwasher. Layouts vary per unit, providing unique style options. The primary suite and bathrooms include vanities with drawer storage (based on unit type), quartz-granite countertops with oval sinks, square-edge vanity mirrors, wall-mounted sinks in powder rooms (per plan), and low-flow plumbing fixtures throughout. Exhaust fans and privacy locks are installed in all bathrooms. Energy efficiency features include a 50-gallon water heater, weather stripping on all exterior doors, R38 attic insulation, R13 exterior wall insulation, and sealed ductwork for optimized airflow. Additional features include a programmable thermostat and pre-wired CAT-5 technology for modern convenience.
Townhouse Details
Home Type
- Townhome
Year Built
- Built in 2025 | New Construction
HOA Fees
- $130 Monthly HOA Fees
Home Design
- Slab Foundation
- Shingle Roof
- Vinyl Siding
- HardiePlank Type
Interior Spaces
- 890 Sq Ft Home
- 2-Story Property
- Crown Molding
- High Ceiling
- Ceiling Fan
- Recessed Lighting
- Vinyl Clad Windows
- Window Screens
Kitchen
- Free-Standing Electric Range
- Dishwasher
- Stainless Steel Appliances
Flooring
- Engineered Wood
- Tile
Bedrooms and Bathrooms
- 2 Bedrooms
- Bathtub with Shower
Laundry
- Laundry on upper level
- Washer and Electric Dryer Hookup
Home Security
Parking
- Common or Shared Parking
- Parking Lot
Outdoor Features
- Covered Patio or Porch
- Exterior Lighting
Schools
- Spring Creek Elementary School
- East Ridge Middle School
- East Ridge High School
Additional Features
- Bureau of Land Management Grazing Rights
- Central Heating and Cooling System
Listing and Financial Details
- Assessor Parcel Number 169c C 001.02c037
Community Details
Overview
- $1,000 Initiation Fee
- Association fees include ground maintenance
- Built by Collier Construction Company, Inc.
- On-Site Maintenance
Recreation
- Community Pool
- Park
Security
- Building Fire Alarm
- Fire and Smoke Detector
Map
Home Values in the Area
Average Home Value in this Area
Property History
| Date | Event | Price | List to Sale | Price per Sq Ft |
|---|---|---|---|---|
| 11/17/2025 11/17/25 | For Sale | $235,375 | -- | $264 / Sq Ft |
Source: Greater Chattanooga REALTORS®
MLS Number: 1524100
- 180 John Arnold St
- 180 John Arnold St Unit 39
- 184 John Arnold St Unit 38
- 184 John Arnold St
- 6105 Wentworth Ave
- 6011 Wellworth Ave
- 1205 San Hsi Dr
- 5918 Wentworth Ave
- 0 Welworth Ave Unit 1522608
- 0 Welworth Ave Unit RTC3030790
- 0 Yale St
- 6112 Bermuda Ave Unit 1
- 1024 Hurst St
- 1012 Floyd Dr
- 1048 Floyd Dr
- 1014 Lansdell Rd
- 5417 Connell St
- 1110 Altamaha St
- 5398 Reneau Way
- 5390 Reneau Way
- 950 Spring Creek Rd
- 7175 Gdn Grv Way
- 1663 Keeble St
- 312 McBrien Rd
- 5332 Oakdale Ave
- 5657 Sofias Cir
- 5675 Sofias Cir
- 806 S Moore Rd
- 5322 Clemons Rd
- 5753 Sofias Cir
- 6619 State Line Rd
- 4314 Ringgold Rd
- 26 W Horizon Dr
- 65 Morning Mist Dr
- 1411 Marlboro Ave
- 2027 Lee St
- 530 Shanti Dr
- 141 Idle Place Cir
- 974 Steele Rd
- 408 Frazier Dr
