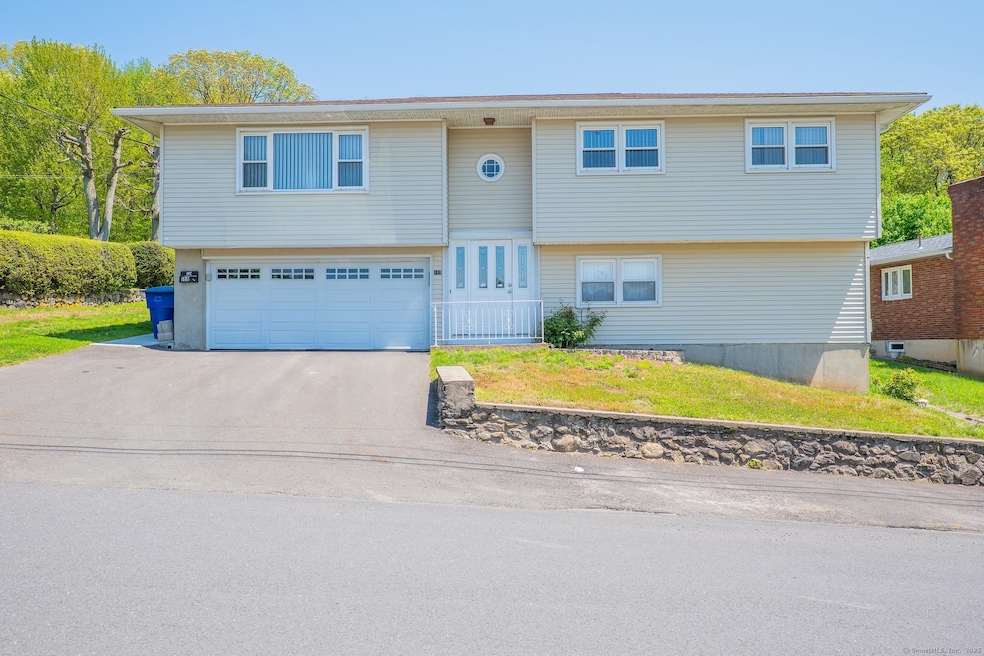
188 Judith Ln Waterbury, CT 06704
Bucks Hill NeighborhoodEstimated payment $2,491/month
Highlights
- Ranch Style House
- Fireplace
- Central Air
- Attic
- Tankless Water Heater
- Baseboard Heating
About This Home
Welcome to 188 Judith Lane, a beautifully, well-maintained 3-bedroom Raised Ranch with a full finished basement. All bedrooms have nice-sized closets. The main level features a Living Room with an abundance of natural light, a spacious kitchen and dining area, and access to the back patio. The home features a two-car garage that also accommodates a wine cellar in the rear, complete with climate control. The basement features a gas fireplace, a living room, a kitchen, and a full bathroom. The backyard is well-maintained with a large garden. Schedule your showing today.
Home Details
Home Type
- Single Family
Est. Annual Taxes
- $7,834
Year Built
- Built in 1970
Lot Details
- 0.38 Acre Lot
- Property is zoned RL
Home Design
- Ranch Style House
- Concrete Foundation
- Frame Construction
- Asphalt Shingled Roof
- Vinyl Siding
Interior Spaces
- 1,332 Sq Ft Home
- Fireplace
- Basement Fills Entire Space Under The House
- Attic or Crawl Hatchway Insulated
- Laundry on lower level
Kitchen
- Gas Cooktop
- Dishwasher
Bedrooms and Bathrooms
- 3 Bedrooms
- 2 Full Bathrooms
Utilities
- Central Air
- Baseboard Heating
- Heating System Uses Natural Gas
- Tankless Water Heater
Listing and Financial Details
- Assessor Parcel Number 1367799
Map
Home Values in the Area
Average Home Value in this Area
Tax History
| Year | Tax Paid | Tax Assessment Tax Assessment Total Assessment is a certain percentage of the fair market value that is determined by local assessors to be the total taxable value of land and additions on the property. | Land | Improvement |
|---|---|---|---|---|
| 2025 | $7,834 | $174,160 | $20,230 | $153,930 |
| 2024 | $8,610 | $174,160 | $20,230 | $153,930 |
| 2023 | $9,438 | $174,160 | $20,230 | $153,930 |
| 2022 | $5,155 | $85,620 | $20,240 | $65,380 |
| 2021 | $5,155 | $85,620 | $20,240 | $65,380 |
| 2020 | $5,155 | $85,620 | $20,240 | $65,380 |
| 2019 | $5,155 | $85,620 | $20,240 | $65,380 |
| 2018 | $5,155 | $85,620 | $20,240 | $65,380 |
| 2017 | $5,829 | $96,810 | $20,250 | $76,560 |
| 2016 | $5,829 | $96,810 | $20,250 | $76,560 |
| 2015 | $5,636 | $96,810 | $20,250 | $76,560 |
| 2014 | $5,636 | $96,810 | $20,250 | $76,560 |
Property History
| Date | Event | Price | Change | Sq Ft Price |
|---|---|---|---|---|
| 07/28/2025 07/28/25 | Price Changed | $345,000 | -1.4% | $259 / Sq Ft |
| 05/27/2025 05/27/25 | For Sale | $350,000 | +22.8% | $263 / Sq Ft |
| 01/04/2024 01/04/24 | Sold | $285,000 | +1.8% | $151 / Sq Ft |
| 11/14/2023 11/14/23 | Pending | -- | -- | -- |
| 11/10/2023 11/10/23 | For Sale | $279,900 | -- | $149 / Sq Ft |
Purchase History
| Date | Type | Sale Price | Title Company |
|---|---|---|---|
| Warranty Deed | $285,000 | None Available |
Mortgage History
| Date | Status | Loan Amount | Loan Type |
|---|---|---|---|
| Open | $199,500 | Purchase Money Mortgage |
About the Listing Agent

I'm an expert real estate agent with EXP Realty in Danbury, CT and the nearby area, providing home-buyers and sellers with professional, responsive, and attentive real estate services. Want an agent who'll really listen to what you want in a home? Need an agent who knows how to effectively market your home so it sells? Give me a call! I'm eager to help and would love to talk to you.
Edmundo's Other Listings
Source: SmartMLS
MLS Number: 24098973
APN: WATE-000090-000241-000017
- 222 Judith Ln Unit 5
- 241 Judith Ln Unit 2
- 0 Goff St
- 468 Perkins Ave
- 1054 Cooke St
- 138 Williamson Dr
- 40 Kenneth Cir
- 2603 N Main St
- 15 Yorktown Ridge Unit Lot 2
- 18 Starlet Ln
- 24 Holiday Hill
- 20 Society Hill Rd
- 40 Yorktown Ridge
- 16 Kingsley Ct Unit Lot 9
- 307 Dwight St
- 00 Halperin Ct
- 64 Deerwood Ln Unit 2
- 24 Deerwood Ln Unit 5
- 2308 N Main St
- 92 Holiday Hill
- 256 Perkins Ave Unit 4
- 141 Williamson Dr
- 146 Macarthur Dr Unit 2B
- 158 Boyden St Unit 2
- 84 Yale St
- 1469 Thomaston Ave
- 217 Charlotte St Unit 2L
- 140 Hamden Ave Unit C
- 181 Monmouth Ave
- 204 Pembroke Ave
- 391 Chestnut Hill Ave
- 121 Hillview Ave Unit D
- 378 Lincoln St Unit No 1
- 30 York St Unit 2
- 33 Farmington Ave
- 47 Chapman Ave Unit 2
- 47 N Beacon St
- 120 Easton Ave
- 1105 N Main St Unit 3
- 975 N Main St Unit 1st flr





