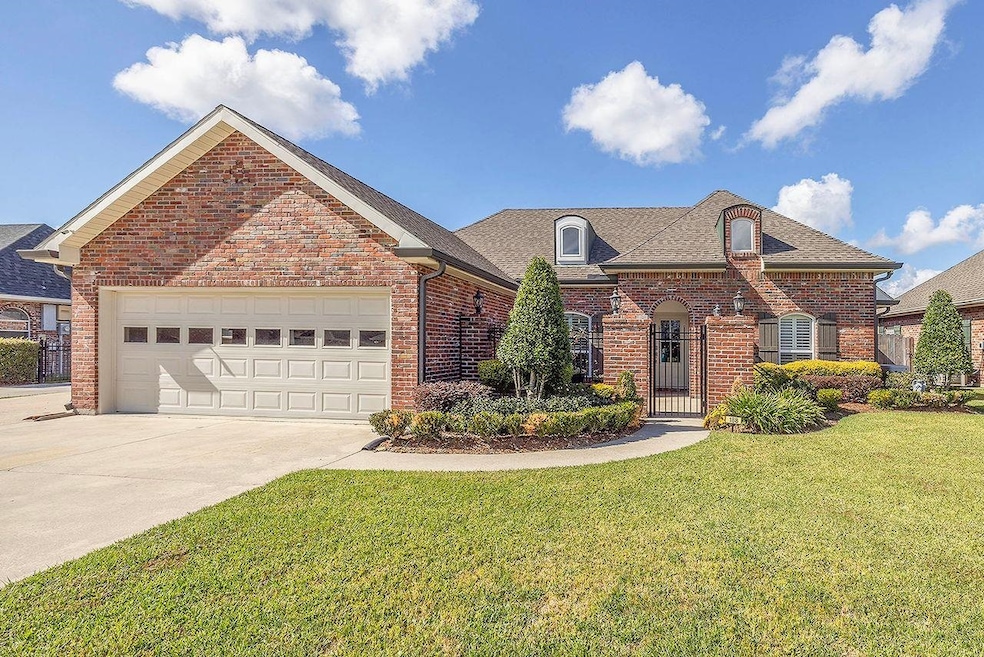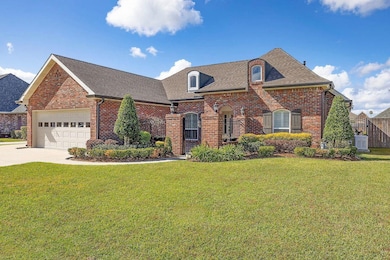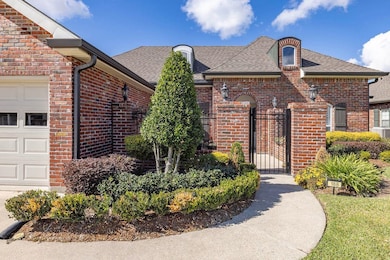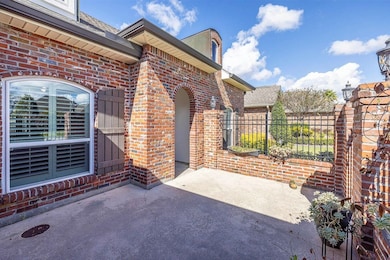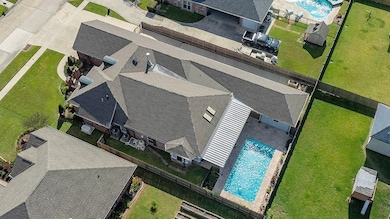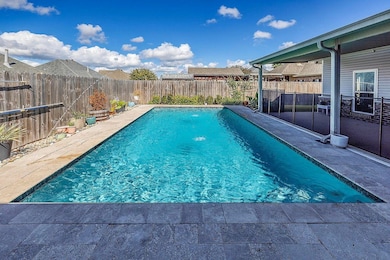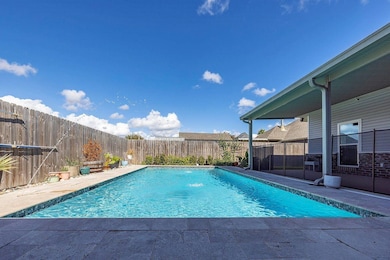Estimated payment $2,717/month
Highlights
- In Ground Pool
- Multiple Attics
- Hurricane or Storm Shutters
- Terrebonne High School Rated A-
- Covered Patio or Porch
- 4 Car Attached Garage
About This Home
188 Lansdown Drive | Sugarwood Subdivision | Houma, LA Welcome to this beautiful 4-bedroom, 2.5-bathroom home nestled in the highly desirable Sugarwood Subdivision. This spacious property offers comfort, functionality, and style—perfect for both everyday living and entertaining. Step inside to find ceramic tile flooring, granite countertops throughout, and tall tray ceilings that create an open, elegant feel. The kitchen features stainless steel appliances, a convenient breakfast bar, and a walk-in pantry for ample storage. The living room centers around a cozy natural gas fireplace, ideal for relaxing evenings at home. This home offers a variety of bonus spaces, including an extra-large bonus room that can serve as a sunroom, entertainment area, or workout room—tailored to fit your lifestyle. The private front courtyard provides a charming entrance, while the backyard is an entertainer’s dream, featuring an in-ground saltwater pool, a covered patio, and a covered rear carport with an attached storage shed. There’s also a two-car garage with plenty of additional parking. Enjoy peace of mind with a whole-home 24 kW Generac generator, ensuring comfort and security in any weather. Located in Flood Zone X, this property does not require flood insurance—adding even more value and peace of mind. This home truly has so much to offer—the only way to fully appreciate its beauty and thoughtful features is to schedule a private showing with your Realtor today! (Buyer to confirm square footage of home/property and flood zone designation)
Home Details
Home Type
- Single Family
Year Built
- Built in 2003
Lot Details
- 10,106 Sq Ft Lot
- Lot Dimensions are 75 x 135
- Wrought Iron Fence
- Wood Fence
- Landscaped
Home Design
- Brick Exterior Construction
- Slab Foundation
- Shingle Roof
- Vinyl Siding
Interior Spaces
- 2,996 Sq Ft Home
- 1-Story Property
- Crown Molding
- Tray Ceiling
- Ceiling height of 9 feet or more
- Gas Log Fireplace
- Window Screens
- Ceramic Tile Flooring
- Washer and Dryer Hookup
Kitchen
- Eat-In Kitchen
- Breakfast Bar
Bedrooms and Bathrooms
- 4 Bedrooms
Attic
- Multiple Attics
- Storage In Attic
- Attic Access Panel
- Walkup Attic
Home Security
- Home Security System
- Hurricane or Storm Shutters
- Fire and Smoke Detector
Parking
- 4 Car Attached Garage
- Carport
- Garage Door Opener
- Driveway
Pool
- In Ground Pool
- Gunite Pool
Outdoor Features
- Courtyard
- Covered Patio or Porch
- Outdoor Storage
- Rain Gutters
Utilities
- Multiple cooling system units
- Multiple Heating Units
- Heating System Uses Gas
- Whole House Permanent Generator
Community Details
- Sugarwood Subdivision
Map
Tax History
| Year | Tax Paid | Tax Assessment Tax Assessment Total Assessment is a certain percentage of the fair market value that is determined by local assessors to be the total taxable value of land and additions on the property. | Land | Improvement |
|---|---|---|---|---|
| 2024 | $1,419 | $22,840 | $4,300 | $18,540 |
| 2023 | -- | $22,280 | $3,740 | $18,540 |
| 2022 | $1,369 | $22,280 | $3,740 | $18,540 |
| 2021 | $1,178 | $20,430 | $3,740 | $16,690 |
| 2020 | $1,958 | $22,280 | $3,740 | $18,540 |
| 2019 | $2,117 | $22,280 | $3,740 | $18,540 |
| 2018 | $1,301 | $21,220 | $3,560 | $17,660 |
| 2017 | $2,007 | $21,220 | $3,560 | $17,660 |
| 2015 | $1,189 | $20,210 | $3,395 | $16,815 |
| 2014 | $1,220 | $20,210 | $0 | $0 |
| 2013 | $1,208 | $20,210 | $0 | $0 |
Property History
| Date | Event | Price | List to Sale | Price per Sq Ft | Prior Sale |
|---|---|---|---|---|---|
| 01/10/2026 01/10/26 | Price Changed | $489,900 | -0.4% | $164 / Sq Ft | |
| 11/11/2025 11/11/25 | For Sale | $492,000 | +0.5% | $164 / Sq Ft | |
| 07/11/2025 07/11/25 | Sold | -- | -- | -- | View Prior Sale |
| 02/25/2025 02/25/25 | For Sale | $489,500 | -- | $164 / Sq Ft |
Purchase History
| Date | Type | Sale Price | Title Company |
|---|---|---|---|
| Deed | $485,000 | None Listed On Document | |
| Cash Sale Deed | $213,000 | -- |
Mortgage History
| Date | Status | Loan Amount | Loan Type |
|---|---|---|---|
| Open | $185,000 | New Conventional |
Source: Bayou Board of REALTORS®
MLS Number: 2025020783
APN: 51909
- 212 Lansdown Dr
- 182 Lansdown Dr
- 140 Ravensaide Dr
- 352 Sugar Highland Blvd
- 326 Ravensaide Dr
- 144 Sugarwood Blvd
- 351 Ravensaide Dr
- 384 Sugarwood Blvd
- 256 Riverwood Dr
- 381 Equity Blvd
- 869 Centurion Ln
- 111 Thetford Dr
- 853 Centurion Ln
- 837 Centurion Ln
- Lot 1 Centurion Ln
- 892 Centurion Ln
- 5018 Imperial Dr
- 363 Independence Dr
- 689 Enterprise Dr
- 492 Independence Dr
- 100 Cameron Isles Ct
- 461 S Hollywood Rd
- 100 Belmere Luxury Ct
- 117 Windsor St
- 100 Ansley Place Ct
- 150 Shady Arbors Cir
- 6915 W Main St
- 211 Chantilly Dr
- 1826 Martin Luther King Blvd
- 7158 Main St
- 1410 Saint Charles St
- 1803 Martin Luther King Blvd
- 208 Monarch Dr
- 1 Stones Throw Dr
- 7416 Park Ave
- 2121 Bayou Black Dr Unit 3
- 456 Vieux Carre
- 438 Vieux Carre
- 137 Synergy Center Blvd
- 6853 Willie Lou Ave
Ask me questions while you tour the home.
