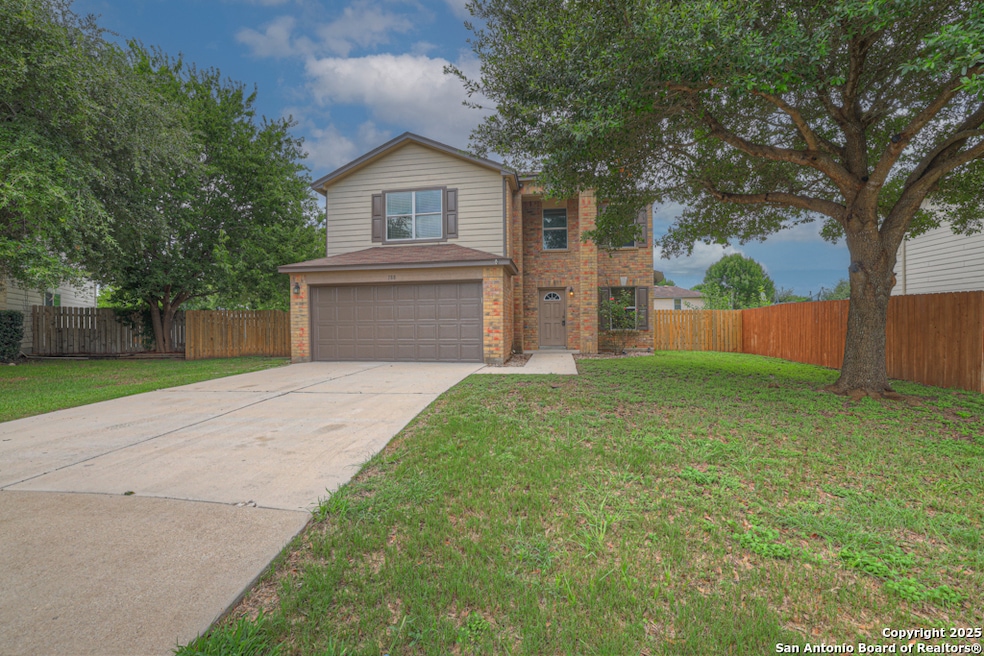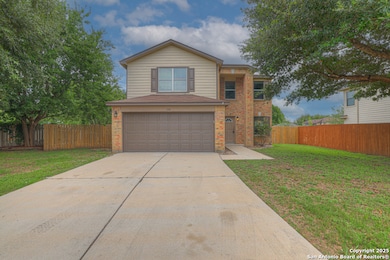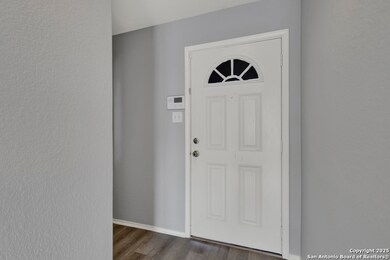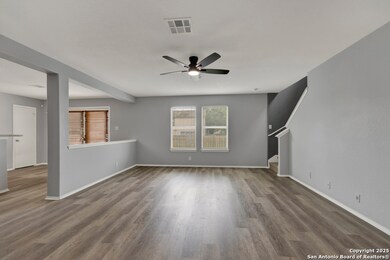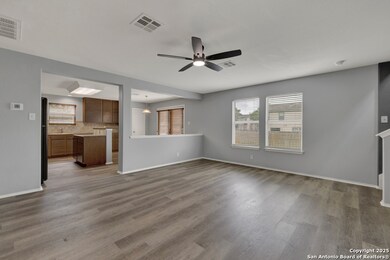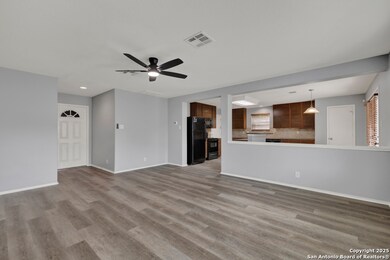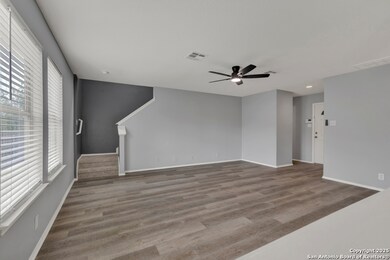Estimated payment $2,123/month
Highlights
- Walk-In Pantry
- Combination Dining and Living Room
- Carpet
- Central Heating and Cooling System
- Ceiling Fan
About This Home
Impeccably updated 3-bedroom, 2.5-bath home situated on a premium corner lot in highly desirable Hays ISD. This beautifully refreshed residence features brand-new luxury flooring, plush carpet, designer interior paint, and elegant quartz countertops. The remodeled bathrooms offer modern finishes and a spa-like feel, while the spacious, open-concept layout includes abundant natural light and a stylish kitchen with ample cabinetry and updated surfaces. The expansive primary suite boasts a walk-in closet and a serene en-suite bath. Enjoy outdoor living in the oversized backyard-perfect for entertaining or quiet relaxation. Conveniently located near IH-35, shopping, dining, and excellent schools.
Home Details
Home Type
- Single Family
Est. Annual Taxes
- $5,828
Year Built
- Built in 2006
HOA Fees
- $33 Monthly HOA Fees
Parking
- 2 Car Garage
Home Design
- Slab Foundation
- Composition Roof
- Masonry
Interior Spaces
- 1,750 Sq Ft Home
- Property has 2 Levels
- Ceiling Fan
- Window Treatments
- Combination Dining and Living Room
- Carpet
- Walk-In Pantry
- Washer and Dryer Hookup
Bedrooms and Bathrooms
- 3 Bedrooms
Schools
- Elementary School
- Middle School
- High School
Additional Features
- 8,712 Sq Ft Lot
- Central Heating and Cooling System
Community Details
- $250 HOA Transfer Fee
- Steeplechase Association
- Steeplechase Subdivision
- Mandatory home owners association
Listing and Financial Details
- Legal Lot and Block 116 / A
- Assessor Parcel Number 11-8296-000A-11600-2
Map
Home Values in the Area
Average Home Value in this Area
Tax History
| Year | Tax Paid | Tax Assessment Tax Assessment Total Assessment is a certain percentage of the fair market value that is determined by local assessors to be the total taxable value of land and additions on the property. | Land | Improvement |
|---|---|---|---|---|
| 2025 | $5,828 | $290,140 | $79,300 | $210,840 |
| 2024 | $72 | $318,980 | $79,300 | $239,680 |
| 2023 | $6,573 | $294,212 | $79,300 | $301,490 |
| 2022 | $6,510 | $267,465 | $70,200 | $298,890 |
| 2021 | $6,452 | $243,150 | $35,000 | $208,150 |
| 2019 | $6,094 | $220,620 | $28,000 | $192,620 |
| 2018 | $5,585 | $201,640 | $17,700 | $183,940 |
| 2017 | $5,296 | $187,870 | $17,700 | $170,170 |
| 2016 | $4,718 | $167,360 | $16,500 | $150,860 |
| 2015 | $3,891 | $152,310 | $15,000 | $137,310 |
Property History
| Date | Event | Price | List to Sale | Price per Sq Ft |
|---|---|---|---|---|
| 02/01/2026 02/01/26 | Price Changed | $309,000 | 0.0% | $177 / Sq Ft |
| 02/01/2026 02/01/26 | For Sale | $309,000 | -3.1% | $177 / Sq Ft |
| 12/31/2025 12/31/25 | Off Market | -- | -- | -- |
| 10/02/2025 10/02/25 | For Sale | $319,000 | 0.0% | $182 / Sq Ft |
| 09/30/2025 09/30/25 | Off Market | -- | -- | -- |
| 08/01/2025 08/01/25 | Price Changed | $319,000 | -3.0% | $182 / Sq Ft |
| 07/09/2025 07/09/25 | For Sale | $329,000 | -- | $188 / Sq Ft |
Purchase History
| Date | Type | Sale Price | Title Company |
|---|---|---|---|
| Vendors Lien | -- | Independence Title | |
| Trustee Deed | $125,500 | None Available | |
| Vendors Lien | -- | Alamo Title Company |
Mortgage History
| Date | Status | Loan Amount | Loan Type |
|---|---|---|---|
| Open | $156,122 | New Conventional | |
| Previous Owner | $136,954 | Purchase Money Mortgage |
Source: San Antonio Board of REALTORS®
MLS Number: 1882610
APN: R104885
- 178 Lexword
- 100 Lexington
- 496 Whoopers Loop
- 1503 N Burleson St
- 1501 & 1503 N Burleson St
- 1501 N Burleson St
- 125 Orchard Ln
- 1113 N Old Highway 81
- 720 Brandi Cir
- 835 Brandi Cir
- 131 Coleto Creek Loop
- 216 Fall Creek Dr
- 112 Amherst Ct
- 25 Cortez St
- 160 Orion Cove
- 105 Alexis Way
- 100 Grant Way
- 113 Spring Branch Cove
- 350 Carriage Way
- 120 Grant Way
- 200 Lexington
- 21393 Interstate 35
- 441 Keystone Loop
- 5887 Kyle Pkwy
- 20400 Marketplace Ave
- 451 Philomena Dr
- 760 Brandi Cir
- 501 Cibolo Creek Dr
- 1050 Brutus Dr
- 221 Britni Loop
- 112 Mason Reed Cove
- 289 Spring Branch Loop
- 200 Philomena Dr
- 320 Goll St
- 4937 Hartson
- 109 Mood Lake Dr
- 692 Scheel
- 116 Rio Grande Dr
- 4925 Cromwell Dr
- 127 Salado Dr
