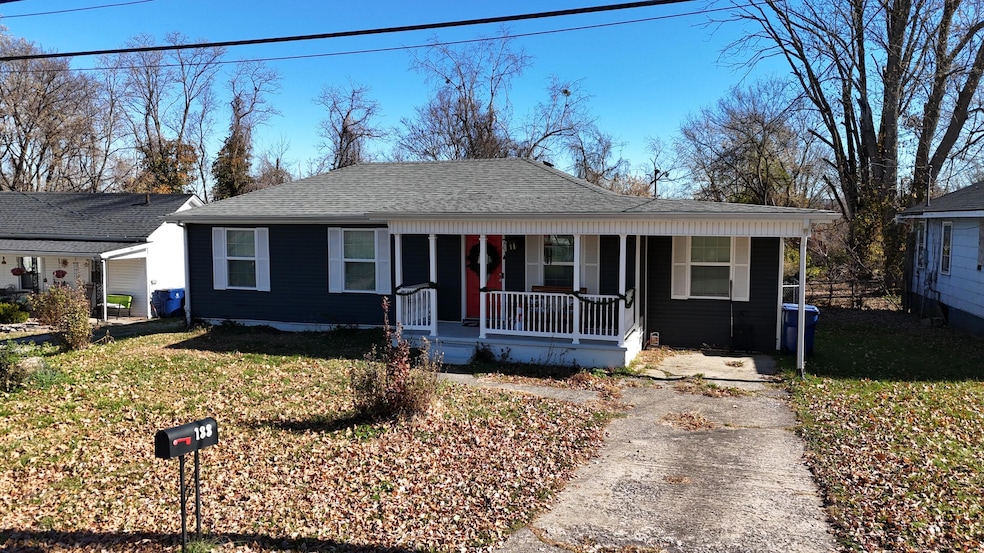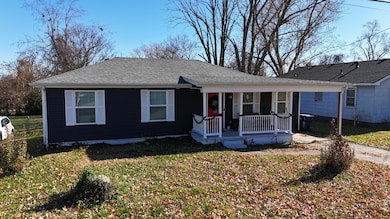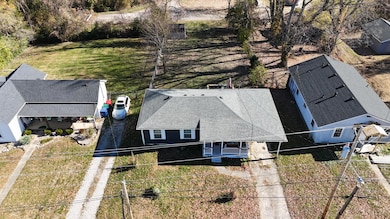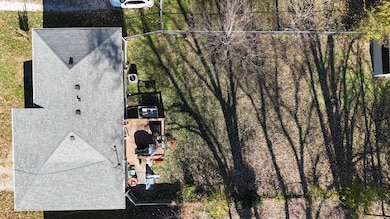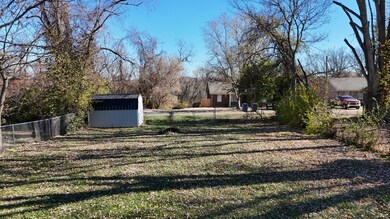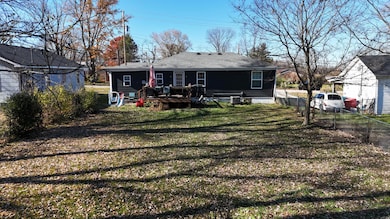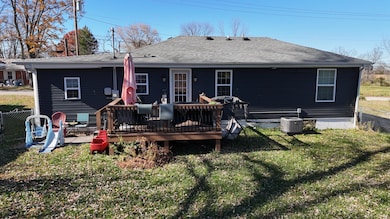Estimated payment $1,024/month
Highlights
- Deck
- No HOA
- Cooling Available
- Ranch Style House
- Porch
- Bathroom on Main Level
About This Home
Incredibly cute 3-bedroom, 2 full bath home in the heart of Berea, close to everything! This home has been totally renovated about five years ago, and has been well cared for, and is move in ready! HVAC, Roof, Water heater, Deck, Laminate Flooring...all only five years old! Good size Living room, complete with gas log fireplace. (Current owners have never used.) Really nice kitchen with stainless steel appliances and lots of cabinet space! Off the kitchen is a nice deck, that overlooks a really nice, level, fenced in yard! Ready for those "fur babies!" I dare you to compare this one, with all the other homes in this price range! So much more for the money with this one! (Washer & Dryer convey as well!) Call today to set up a time to see it before it's gone!
Home Details
Home Type
- Single Family
Est. Annual Taxes
- $1,589
Lot Details
- 7,492 Sq Ft Lot
- Chain Link Fence
Parking
- Driveway
Home Design
- Ranch Style House
- Block Foundation
- Dimensional Roof
- Vinyl Siding
Interior Spaces
- 1,005 Sq Ft Home
- Ceiling Fan
- Gas Log Fireplace
- Insulated Windows
- Blinds
- Insulated Doors
- Living Room with Fireplace
- Crawl Space
- Attic Access Panel
Kitchen
- Oven or Range
- Microwave
- Dishwasher
Flooring
- Laminate
- Tile
Bedrooms and Bathrooms
- 3 Bedrooms
- Bathroom on Main Level
- 2 Full Bathrooms
Laundry
- Laundry on main level
- Dryer
- Washer
Outdoor Features
- Deck
- Shed
- Porch
Schools
- Berea Community Elementary And Middle School
- Berea Community High School
Utilities
- Cooling Available
- Air Source Heat Pump
- Electric Water Heater
Community Details
- No Home Owners Association
- Dewey Rose Subdivision
Listing and Financial Details
- Assessor Parcel Number B001-0006-0008
Map
Home Values in the Area
Average Home Value in this Area
Tax History
| Year | Tax Paid | Tax Assessment Tax Assessment Total Assessment is a certain percentage of the fair market value that is determined by local assessors to be the total taxable value of land and additions on the property. | Land | Improvement |
|---|---|---|---|---|
| 2024 | $1,589 | $135,000 | $0 | $0 |
| 2023 | $1,766 | $135,000 | $0 | $0 |
| 2022 | $1,713 | $135,000 | $0 | $0 |
| 2021 | $525 | $39,000 | $0 | $0 |
| 2020 | $395 | $30,000 | $0 | $0 |
| 2019 | $408 | $30,000 | $0 | $0 |
| 2018 | $400 | $30,000 | $0 | $0 |
| 2017 | $392 | $30,000 | $0 | $0 |
| 2016 | $381 | $30,000 | $0 | $0 |
| 2015 | $142 | $30,000 | $0 | $0 |
| 2014 | $142 | $30,000 | $0 | $0 |
| 2012 | $142 | $45,000 | $45,000 | $0 |
Property History
| Date | Event | Price | List to Sale | Price per Sq Ft | Prior Sale |
|---|---|---|---|---|---|
| 11/20/2025 11/20/25 | For Sale | $169,000 | +25.2% | $168 / Sq Ft | |
| 03/17/2021 03/17/21 | Sold | $135,000 | 0.0% | $158 / Sq Ft | View Prior Sale |
| 02/20/2021 02/20/21 | Pending | -- | -- | -- | |
| 02/20/2021 02/20/21 | For Sale | $135,000 | +350.0% | $158 / Sq Ft | |
| 01/18/2012 01/18/12 | Sold | $30,001 | 0.0% | $35 / Sq Ft | View Prior Sale |
| 12/14/2011 12/14/11 | Pending | -- | -- | -- | |
| 07/29/2011 07/29/11 | For Sale | $30,001 | -- | $35 / Sq Ft |
Purchase History
| Date | Type | Sale Price | Title Company |
|---|---|---|---|
| Warranty Deed | $135,000 | Executive Title Company | |
| Warranty Deed | $135,000 | Executive Title | |
| Commissioners Deed | $39,000 | None Available | |
| Warranty Deed | $30,001 | None Available |
Mortgage History
| Date | Status | Loan Amount | Loan Type |
|---|---|---|---|
| Open | $114,000 | New Conventional | |
| Closed | $114,000 | New Conventional |
Source: ImagineMLS (Bluegrass REALTORS®)
MLS Number: 25506577
APN: B001-0006-0008
- 363 Baldwin St
- 195 Kaye St
- 209 Kiester Dr
- 101 Baldwin St
- 87 Baldwin St
- 425 Whitehall Dr
- 137 Cassius Ct
- 118 Morning View Rd
- 122 Rogers St
- 111 Orchard St
- 206-208 Washington Ave
- 121 Stillwater Dr
- 156 Tremont Dr
- 601 Chestnut St
- 111 Holly St
- 200 S Broadway St
- 211 Mount Vernon Rd
- 134 Commerce Dr
- 106 Commerce Dr
- 406 Nandino Cir
- 1003 Whipporwill Dr
- 121-121 Vervain Ct
- 409 Lawson Dr Unit B
- 8189 Driftwood Loop
- 8112 Driftwood Loop
- 8057 Driftwood Loop
- 8053 Driftwood Loop
- 8049 Driftwood Loop
- 8093 Driftwood Loop
- 8097 Driftwood Loop
- 8101 Driftwood Loop
- 8037 Driftwood Loop
- 8109 Driftwood Loop
- 8117 Driftwood Loop
- 8025 Driftwood Loop
- 8021 Driftwood Loop
- 8017 Driftwood Loop
- 8013 Driftwood Loop
- 8009 Driftwood Loop
- 8072 Driftwood Loop
