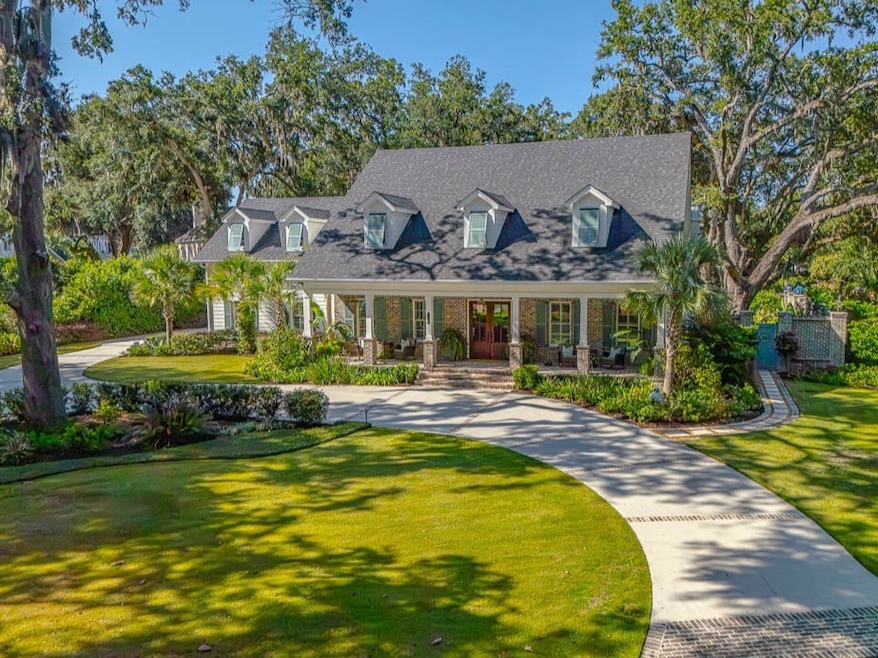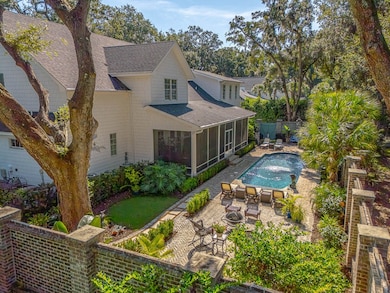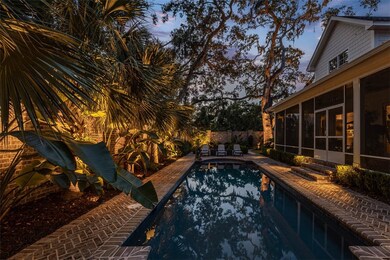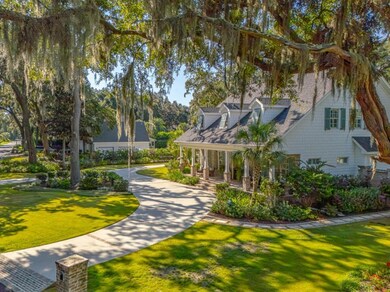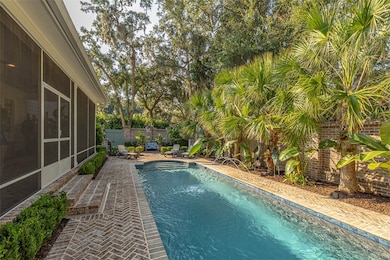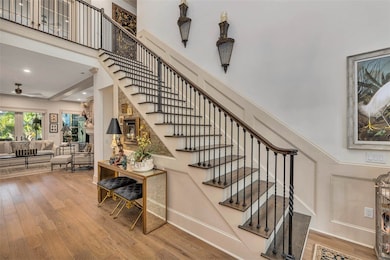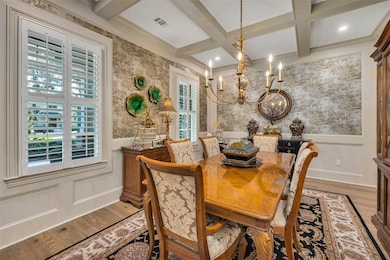188 Merion St. Simons, GA 31522
Estimated payment $13,698/month
Highlights
- Heated In Ground Pool
- Gourmet Kitchen
- 0.49 Acre Lot
- St. Simons Elementary School Rated A-
- Gated Community
- Private Membership Available
About This Home
Located in one of the most sought-after neighborhoods on St. Simons Island, the gated community of Island Club at Retreat. Coastal sophistication, ideal for entertaining, yet equally suited for quiet evenings on the porch. You will be welcomed by a herringbone brick paver front porch with lantern lighting and ceiling fans set the tone for this luxury coastal home. This home boasts 5 bedrooms, 5 full bathrooms and a half bath. Custom Plantation Shutters and remote control bind systems. Kitchen features: Bosch stainless steel appliances, gas stove/oven, wall oven and microwave, Quartz countertops, soft close drawers. Pool features include: 12x40 heated Saltwater pool with fountains, sun shelf, a Caretaker in-floor cleaning system, and herringbone brick pool deck. Bonus room or 5th bedroom with private access over the garage, also features private bath and a kitchenette. A circular driveway with brick inlays frames the manicured lawn and mature oak trees. Situated on half acre corner lot, with custom brick privacy wall and tons of outdoor lighting you have plenty of room all while being a short bike ride to the pier and beaches. Sea Island Club membership eligibility is a given for residents of the community.
Home Details
Home Type
- Single Family
Est. Annual Taxes
- $14,524
Year Built
- Built in 2022
Lot Details
- 0.49 Acre Lot
- Property fronts a freeway
- Partially Fenced Property
- Landscaped
- Level Lot
- Sprinkler System
HOA Fees
- $83 Monthly HOA Fees
Parking
- 2 Car Attached Garage
- Parking Storage or Cabinetry
- Garage Door Opener
- Driveway
Home Design
- Exterior Columns
- Brick Exterior Construction
- Fire Rated Drywall
- Asphalt Roof
- Concrete Siding
Interior Spaces
- 4,406 Sq Ft Home
- 2-Story Property
- Woodwork
- Crown Molding
- Coffered Ceiling
- Tray Ceiling
- Ceiling Fan
- Gas Log Fireplace
- Double Pane Windows
- Plantation Shutters
- Living Room with Fireplace
- Screened Porch
- Home Security System
- Attic
Kitchen
- Gourmet Kitchen
- Breakfast Area or Nook
- Breakfast Bar
- Built-In Convection Oven
- Range with Range Hood
- Microwave
- Bosch Dishwasher
- Dishwasher
- Kitchen Island
- Disposal
Flooring
- Wood
- Tile
Bedrooms and Bathrooms
- 5 Bedrooms
Laundry
- Laundry Room
- Dryer
- Washer
Eco-Friendly Details
- Energy-Efficient Windows
- Energy-Efficient Insulation
Pool
- Heated In Ground Pool
- Saltwater Pool
Outdoor Features
- Open Patio
- Exterior Lighting
Schools
- St. Simons Elementary School
- Glynn Middle School
- Glynn Academy High School
Utilities
- Cooling Available
- Heating Available
- Underground Utilities
- Cable TV Available
Listing and Financial Details
- Assessor Parcel Number 04-05972
Community Details
Overview
- Association fees include management, maintenance structure, reserve fund
- Private Membership Available
- St. Simons Island Club Property Owner's Assoc. Association, Phone Number (912) 638-4590
- St Simons Island Club Subdivision
Security
- Security Service
- Gated Community
Map
Home Values in the Area
Average Home Value in this Area
Tax History
| Year | Tax Paid | Tax Assessment Tax Assessment Total Assessment is a certain percentage of the fair market value that is determined by local assessors to be the total taxable value of land and additions on the property. | Land | Improvement |
|---|---|---|---|---|
| 2025 | $16,713 | $666,400 | $170,000 | $496,400 |
| 2024 | $15,429 | $615,200 | $156,000 | $459,200 |
| 2023 | $14,442 | $615,200 | $156,000 | $459,200 |
| 2022 | $8,744 | $343,680 | $147,000 | $196,680 |
| 2021 | $2,212 | $85,520 | $85,520 | $0 |
| 2020 | $2,233 | $85,520 | $85,520 | $0 |
| 2019 | $2,233 | $85,520 | $85,520 | $0 |
| 2018 | $2,233 | $85,520 | $85,520 | $0 |
| 2017 | $2,233 | $85,520 | $85,520 | $0 |
| 2016 | $2,052 | $85,520 | $85,520 | $0 |
| 2015 | $2,061 | $85,520 | $85,520 | $0 |
| 2014 | $2,061 | $85,520 | $85,520 | $0 |
Property History
| Date | Event | Price | List to Sale | Price per Sq Ft | Prior Sale |
|---|---|---|---|---|---|
| 10/05/2025 10/05/25 | Pending | -- | -- | -- | |
| 09/26/2025 09/26/25 | For Sale | $2,349,000 | +51.5% | $533 / Sq Ft | |
| 04/18/2022 04/18/22 | Sold | $1,549,990 | 0.0% | $352 / Sq Ft | View Prior Sale |
| 10/28/2021 10/28/21 | Pending | -- | -- | -- | |
| 05/26/2021 05/26/21 | For Sale | $1,549,990 | -- | $352 / Sq Ft |
Purchase History
| Date | Type | Sale Price | Title Company |
|---|---|---|---|
| Warranty Deed | $1,549,990 | -- | |
| Limited Warranty Deed | $1,425,000 | -- | |
| Warranty Deed | -- | -- | |
| Deed | $660,000 | -- |
Mortgage History
| Date | Status | Loan Amount | Loan Type |
|---|---|---|---|
| Open | $300,000 | New Conventional |
Source: Golden Isles Association of REALTORS®
MLS Number: 1656860
APN: 04-05972
- 102 Troon
- 1000 Sea Island Rd Unit 44
- 1000 New Sea Island Rd
- 1000 Sea Island Rd Unit 61
- 1000 Sea Island Rd
- 1000 Sea Island Rd Unit 15
- 1000 New Sea Island Rd Unit 15
- 115 Seminole
- 306 Reserve Ln
- 158 Merion
- 107 Yacht Club Dr
- 104 Augusta
- 420 Yacht Club Ln
- 305 Yacht Club Ln
- 303 Mariners Cir
- 316 Yacht Club Ln
- 116 Ashwood Way
- 139 Point Ln
- 1907 Mariners Cir
- 302 Lantern Walk
