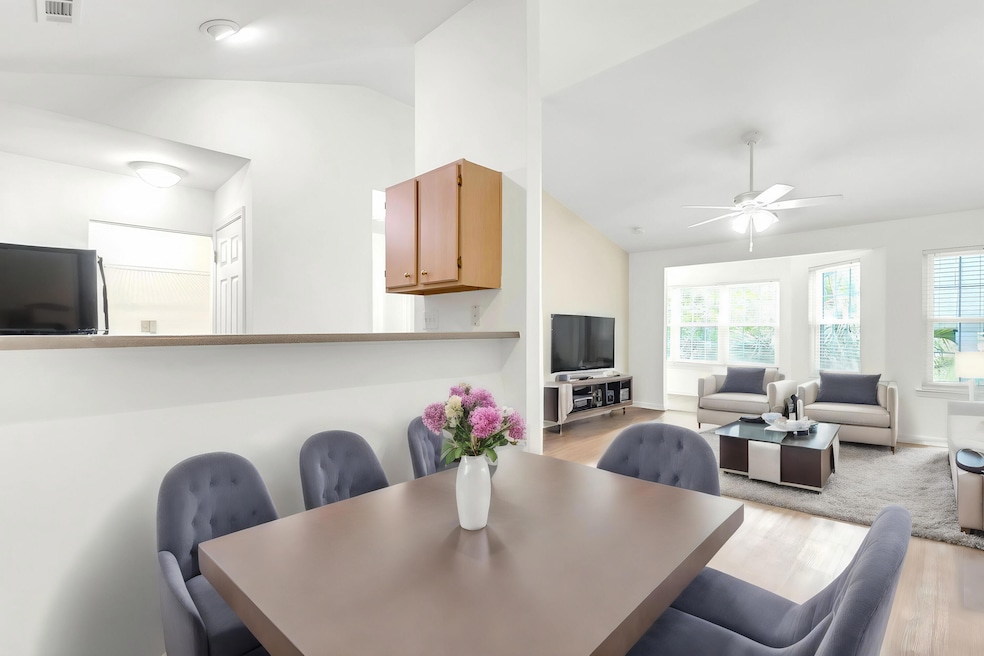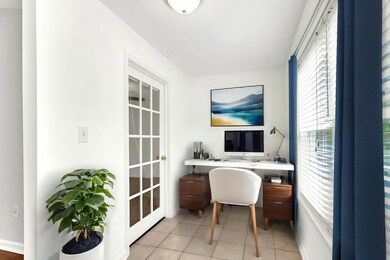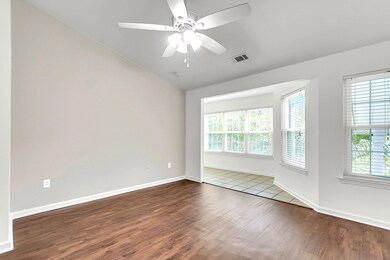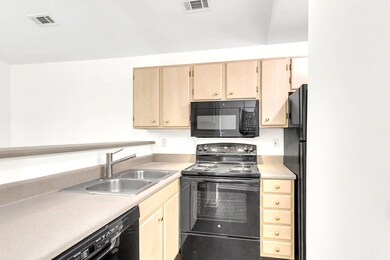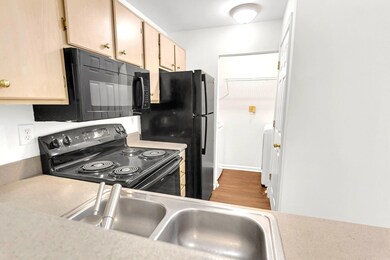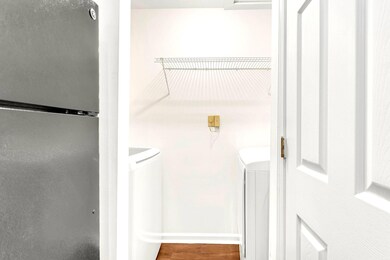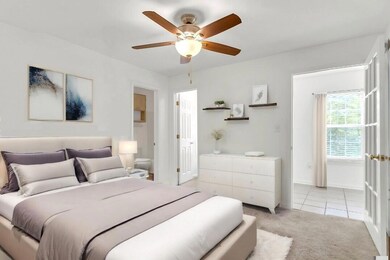188 Midland Pkwy Unit 412 Summerville, SC 29485
Highlights
- Clubhouse
- Cathedral Ceiling
- Community Pool
- Ashley Ridge High School Rated A-
- Sun or Florida Room
- Eat-In Kitchen
About This Home
Your new home is ready! This top-floor, two-bedroom, two bath, condo offers a peaceful retreat like living near the Summerville Medical Center. Inside, you'll find everything has been freshly painted, cathedral ceilings, high-efficiency windows, a sunroom/home office, and a spacious open floor plan perfect for everyday living, plus there's a washer/dryer & refrigerator already in place for your use. Enjoy resort-like amenities including a pool, playground, and picnic areas. Rent includes water, sewer, trash, and extra storage room. Located in the desirable D2 school district, close to shopping, dining, and Historic Downtown Summerville. Schedule a viewing today and experience the comfort and convenience this condo has to offer!
Home Details
Home Type
- Single Family
Year Built
- Built in 2001
Parking
- Off-Street Parking
Interior Spaces
- 940 Sq Ft Home
- 3-Story Property
- Cathedral Ceiling
- Ceiling Fan
- Combination Dining and Living Room
- Sun or Florida Room
Kitchen
- Eat-In Kitchen
- Electric Range
- Microwave
- Dishwasher
Flooring
- Carpet
- Ceramic Tile
- Luxury Vinyl Plank Tile
Bedrooms and Bathrooms
- 2 Bedrooms
- Walk-In Closet
- 2 Full Bathrooms
Laundry
- Laundry Room
- Dryer
- Washer
Outdoor Features
- Outdoor Storage
- Rain Gutters
Schools
- Oakbrook Elementary School
- Gregg Middle School
- Ashley Ridge High School
Utilities
- Central Air
- Heating Available
Listing and Financial Details
- Property Available on 12/1/25
- Rent includes trash collection, sewer, water
- 12 Month Lease Term
Community Details
Overview
- Front Yard Maintenance
- Midland Terrace Subdivision
Amenities
- Clubhouse
Recreation
- Community Pool
- Park
- Dog Park
Pet Policy
- Pets allowed on a case-by-case basis
Map
Source: CHS Regional MLS
MLS Number: 25031216
- 188 Midland Pkwy Unit 507
- 188 Midland Pkwy Unit 105
- 303 Ashford Cir
- 105 Hardee Ave
- 100 Timber Ln Unit A-D
- 123 Ashford Cir
- 110 Timber Ln
- 325 Dupont Way
- 1064 Tulip Shell St
- 1729 Locals St
- 1001 Oak Yard Ln
- 1055 Tulip Shell St
- 1113 Darling St
- 1107 Darling St
- 1005 Oak Yard Ln
- 1057 Tulip Shell St
- 1013 Oak Yard Ln
- 1025 Oak Yard Ln
- 1660 Locals St
- 1730 Locals St
- 1660 Old Trolley Rd
- 111 Timber Ln Unit B
- 950 Travelers Blvd
- 106 Muir Ct Unit rental
- 4370 Ladson Rd
- 325 Midland Pkwy
- 111 Springview Ln
- 1425 Old Trolley Rd
- 108 Willowbend Ln
- 100 Bridge Pointe Ln
- 530 Beverly Dr
- 1050 Lexi Ct
- 524 Beverly Dr
- 9024 Parlor Dr
- 9989 Dorchester Rd
- 117 Spanish Oaks Ln
- 130 Grand Oaks Dr
- 198 Grand Oaks Dr
- 223 Eagle Ridge Rd
- 5300 Patron Place
