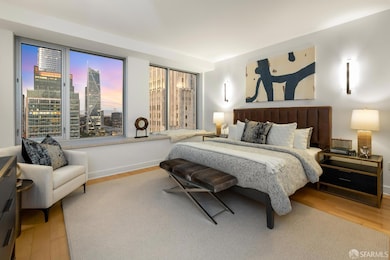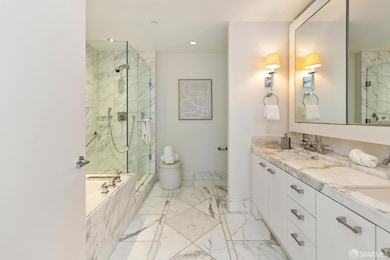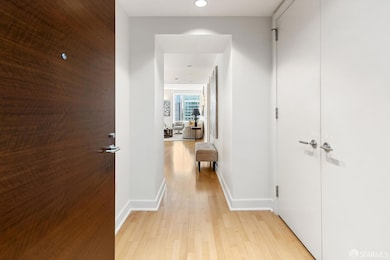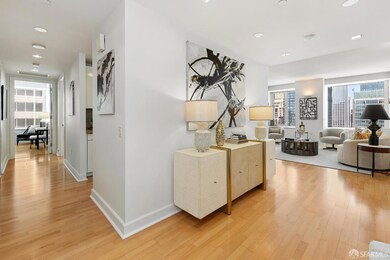188 Minna St Unit 24A San Francisco, CA 94105
Yerba Buena NeighborhoodEstimated payment $22,945/month
Highlights
- Valet Parking
- 4-minute walk to Market And Kearny Outbound
- Marble Flooring
- Daniel Webster Elementary School Rated 9+
- Contemporary Architecture
- 3-minute walk to Yerba Buena Gardens
About This Home
This 2,000 square foot (approx.) condominium at the St. Regis Residences features a rare three-bedroom, three-bathroom corner layout with panoramic vistas of the Bay Bridge, downtown skyline, and beyond. Floor-to-ceiling glass wraps the living and dining areas in cinematic city light, while the well-appointed kitchen - with Poggenpohl cabinetry, granite countertops, and top-tier appliances - offers style and functionality. The primary suite overlooks the greenery of Salesforce Park and the Bay Bridge, and includes a generous walk-in closet and a spa-inspired marble bathroom with soaking tub, double vanity, and glass-enclosed shower. Two additional bedrooms - one en suite - offer flexible space for guests or a home office. Hardwood floors, in-home laundry, and a dedicated valet parking space complete this exceptional city residence. Five-Star St. Regis amenities include fitness center, lap pool, and hot tub, The St. Regis Bar, Astra restaurant, Tea Salon, 24-hour in-room dining, housekeeping, business center and conference room, landscaped owner's terrace & cabanas, 24/7 concierge/butler, world-class security, valet and guest parking.
Property Details
Home Type
- Condominium
Year Built
- Built in 2005
HOA Fees
- $3,889 Monthly HOA Fees
Parking
- 1 Car Attached Garage
- Enclosed Parking
- Assigned Parking
Home Design
- Contemporary Architecture
Interior Spaces
- 1-Story Property
- Living Room
- Laundry Room
Kitchen
- Microwave
- Dishwasher
- Disposal
Flooring
- Wood
- Marble
- Tile
Bedrooms and Bathrooms
- 3 Bedrooms
- 3 Full Bathrooms
- Bathtub with Shower
Home Security
Utilities
- Central Heating
Community Details
Overview
- Association fees include door person, earthquake insurance, homeowners insurance, maintenance structure, ground maintenance, security, trash, water
- 100 Units
- Museum Tower Residences Association
Amenities
- Valet Parking
Pet Policy
- Limit on the number of pets
- Dogs and Cats Allowed
Security
- Fire and Smoke Detector
- Fire Suppression System
Map
Home Values in the Area
Average Home Value in this Area
Tax History
| Year | Tax Paid | Tax Assessment Tax Assessment Total Assessment is a certain percentage of the fair market value that is determined by local assessors to be the total taxable value of land and additions on the property. | Land | Improvement |
|---|---|---|---|---|
| 2025 | $42,452 | $3,611,150 | $1,805,575 | $1,805,575 |
| 2024 | $42,452 | $3,540,344 | $1,770,172 | $1,770,172 |
| 2023 | $41,821 | $3,470,926 | $1,735,463 | $1,735,463 |
| 2022 | $41,049 | $3,402,870 | $1,701,435 | $1,701,435 |
| 2021 | $40,330 | $3,336,148 | $1,668,074 | $1,668,074 |
| 2020 | $40,525 | $3,301,940 | $1,650,970 | $1,650,970 |
| 2019 | $39,085 | $3,237,198 | $1,618,599 | $1,618,599 |
| 2018 | $37,767 | $3,173,724 | $1,586,862 | $1,586,862 |
| 2017 | $37,024 | $3,111,496 | $1,555,748 | $1,555,748 |
| 2016 | $36,477 | $3,050,488 | $1,525,244 | $1,525,244 |
| 2015 | $36,032 | $3,004,668 | $1,502,334 | $1,502,334 |
| 2014 | $35,375 | $2,945,812 | $1,472,906 | $1,472,906 |
Property History
| Date | Event | Price | List to Sale | Price per Sq Ft |
|---|---|---|---|---|
| 06/02/2025 06/02/25 | For Sale | $2,950,000 | -- | $1,455 / Sq Ft |
Purchase History
| Date | Type | Sale Price | Title Company |
|---|---|---|---|
| Interfamily Deed Transfer | -- | Chicago Title Company | |
| Grant Deed | $2,875,000 | First American Title Company | |
| Grant Deed | -- | Chicago Title Company |
Mortgage History
| Date | Status | Loan Amount | Loan Type |
|---|---|---|---|
| Open | $2,100,000 | Credit Line Revolving | |
| Previous Owner | $1,500,000 | New Conventional |
Source: San Francisco Association of REALTORS®
MLS Number: 425044102
APN: 3722-271
- 188 Minna St Unit 34D
- 188 Minna St Unit 23F
- 188 Minna St Unit 24F
- 188 Minna St Unit 27A
- 188 Minna St Unit 31B
- 706 Mission St Unit 8C
- 706 Mission St Unit 11A
- 706 Mission St Unit 1001
- 706 Mission St Unit 16B
- 706 Mission St Unit 10C
- 706 Mission St Unit 701
- 74 New Montgomery St Unit 804
- 199 New Montgomery St Unit 604
- 199 New Montgomery St Unit 1411
- 690 Market St Unit 905
- 765 Market St Unit 25G
- 765 Market St Unit 27B
- 765 Market St Unit PH3A
- 765 Market St Unit 32H
- 765 Market St Unit 27D
- 188 Minna St Unit 27AL
- 680 Mission St Unit ID1039852P
- 680 Mission St Unit ID1039963P
- 680 Mission St
- 706 Mission St
- 706 Mission St Unit 28A
- 666 Folsom St Unit ID1264183P
- 246 2nd St Unit 703
- 71 Stevenson St Unit ID1026484P
- One Saint Francis Place
- 631 Folsom St Unit 2E
- 39 Tehama St Unit FL8-ID215
- 39 Tehama St Unit FL13-ID883
- 39 Tehama St Unit FL10-ID285
- 39 Tehama St Unit FL15-ID783
- 39 Tehama St
- 500 Folsom St
- 829 Folsom St Unit ID1029824P
- 788 Harrison St
- 88 Perry St







