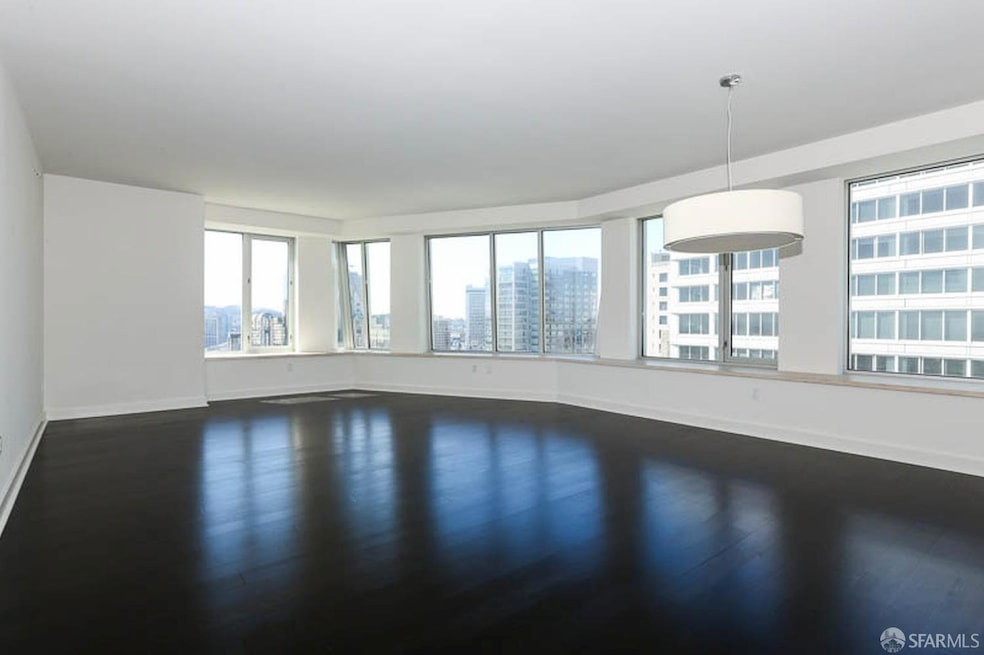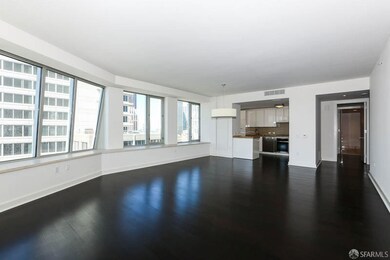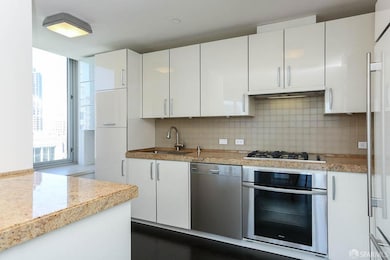188 Minna St Unit 31B San Francisco, CA 94105
Yerba Buena NeighborhoodEstimated payment $18,411/month
Highlights
- Valet Parking
- 4-minute walk to Market And Kearny Outbound
- Marble Flooring
- Daniel Webster Elementary School Rated A-
- 0.76 Acre Lot
- 3-minute walk to Yerba Buena Gardens
About This Home
Located on the coveted northwest corner of the St. Regis Residences, this 2-bed, 2.5-bath condominium boasts floor-to-ceiling windows that frame sweeping views from Twin Peaks to the Market Street corridor. Designed for both comfort and style, the spacious living and dining areas are bathed in natural light, enhanced by automatic window treatments. The open-concept kitchen features Poggenpohl cabinetry, custom countertops and backsplashes, and top-tier appliances. Multi-zoned climate control ensures personalized comfort throughout, while an in-residence laundry room adds convenience. The primary suite offers a walk-in closet, limestone window benches, and a spa-like en-suite bath clad with polished Calacatta marble floors in decorative patterns. A glass-enclosed shower, soaking tub, and dual vanities elevate the experience of everyday luxury. The guest suite also enjoys western views and a private en-suite bath. Building amenities include a fitness center, lap pool, Remde Spa, St. Regis Bar, restaurant, tea salon, owner's terrace with cabanas, concierge and butler services, world-class security, and valet parking. Located in San Francisco's Arts District, the residence is adjacent to SFMOMA and minutes from Union Square, the Financial District, and the Embarcadero waterfront.
Property Details
Home Type
- Condominium
Year Built
- Built in 2005
HOA Fees
- $3,677 Monthly HOA Fees
Parking
- 1 Car Attached Garage
- Enclosed Parking
- Assigned Parking
Home Design
- Modern Architecture
Interior Spaces
- 1-Story Property
- Living Room
- Laundry closet
Kitchen
- Dishwasher
- Disposal
Flooring
- Wood
- Marble
- Tile
Bedrooms and Bathrooms
- 2 Bedrooms
- Bathtub with Shower
Home Security
Utilities
- Central Heating
Community Details
Overview
- Association fees include door person, maintenance structure, ground maintenance, security, sewer, trash, water
- 100 Units
- Museum Tower Residences Association
Pet Policy
- Dogs and Cats Allowed
Additional Features
- Valet Parking
- Fire and Smoke Detector
Map
Home Values in the Area
Average Home Value in this Area
Tax History
| Year | Tax Paid | Tax Assessment Tax Assessment Total Assessment is a certain percentage of the fair market value that is determined by local assessors to be the total taxable value of land and additions on the property. | Land | Improvement |
|---|---|---|---|---|
| 2025 | $31,946 | $2,696,892 | $1,348,446 | $1,348,446 |
| 2024 | $31,946 | $2,644,012 | $1,322,006 | $1,322,006 |
| 2023 | $31,465 | $2,592,170 | $1,296,085 | $1,296,085 |
| 2022 | $30,879 | $2,541,344 | $1,270,672 | $1,270,672 |
| 2021 | $30,336 | $2,491,514 | $1,245,757 | $1,245,757 |
| 2020 | $30,500 | $2,465,968 | $1,232,984 | $1,232,984 |
| 2019 | $29,407 | $2,417,616 | $1,208,808 | $1,208,808 |
| 2018 | $28,416 | $2,370,212 | $1,185,106 | $1,185,106 |
| 2017 | $27,783 | $2,323,738 | $1,161,869 | $1,161,869 |
| 2016 | $27,364 | $2,278,176 | $1,139,088 | $1,139,088 |
| 2015 | $27,030 | $2,243,956 | $1,121,978 | $1,121,978 |
| 2014 | $23,170 | $1,911,860 | $955,930 | $955,930 |
Property History
| Date | Event | Price | List to Sale | Price per Sq Ft | Prior Sale |
|---|---|---|---|---|---|
| 03/05/2025 03/05/25 | For Sale | $2,295,000 | 0.0% | $1,326 / Sq Ft | |
| 12/01/2023 12/01/23 | Rented | $8,000 | 0.0% | -- | |
| 09/28/2023 09/28/23 | For Rent | $8,000 | 0.0% | -- | |
| 07/09/2013 07/09/13 | Sold | $1,699,000 | 0.0% | $982 / Sq Ft | View Prior Sale |
| 07/04/2013 07/04/13 | Pending | -- | -- | -- | |
| 05/15/2012 05/15/12 | For Sale | $1,699,000 | -- | $982 / Sq Ft |
Purchase History
| Date | Type | Sale Price | Title Company |
|---|---|---|---|
| Interfamily Deed Transfer | -- | Fidelity National Title Co | |
| Grant Deed | $1,690,000 | Fidelity National Title Co | |
| Grant Deed | -- | Chicago Title Co |
Mortgage History
| Date | Status | Loan Amount | Loan Type |
|---|---|---|---|
| Open | $1,267,500 | New Conventional | |
| Previous Owner | $357,750 | Credit Line Revolving | |
| Previous Owner | $1,100,000 | Fannie Mae Freddie Mac |
Source: San Francisco Association of REALTORS®
MLS Number: 425008632
APN: 3722-314
- 188 Minna St Unit 24A
- 188 Minna St Unit 34D
- 188 Minna St Unit 23F
- 188 Minna St Unit 24F
- 188 Minna St Unit 27A
- 706 Mission St Unit 8C
- 706 Mission St Unit 11A
- 706 Mission St Unit 1001
- 706 Mission St Unit 16B
- 706 Mission St Unit 10C
- 706 Mission St Unit 701
- 74 New Montgomery St Unit 804
- 199 New Montgomery St Unit 604
- 199 New Montgomery St Unit 1411
- 690 Market St Unit 905
- 765 Market St Unit 25G
- 765 Market St Unit 27B
- 765 Market St Unit PH3A
- 765 Market St Unit 32H
- 765 Market St Unit 27D
- 188 Minna St Unit 27AL
- 680 Mission St Unit ID1039852P
- 680 Mission St Unit ID1054570P
- 680 Mission St Unit ID1039963P
- 680 Mission St
- 706 Mission St
- 706 Mission St Unit 28A
- 666 Folsom St Unit ID1264183P
- 246 2nd St Unit 703
- 71 Stevenson St Unit ID1026484P
- One Saint Francis Place
- 631 Folsom St Unit 2E
- 39 Tehama St Unit FL8-ID215
- 39 Tehama St Unit FL10-ID285
- 39 Tehama St Unit FL15-ID783
- 39 Tehama St
- 500 Folsom St
- 829 Folsom St Unit ID1029824P
- 788 Harrison St
- 88 Perry St







