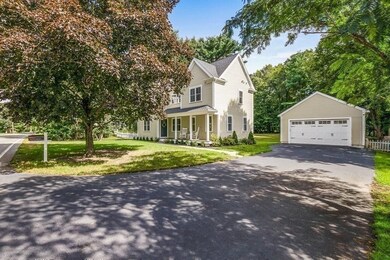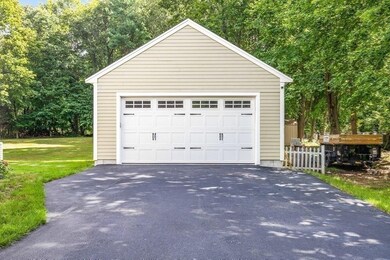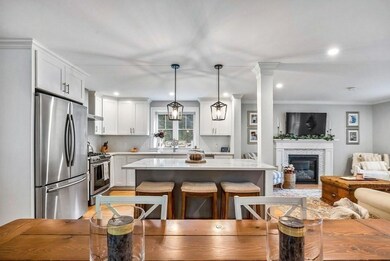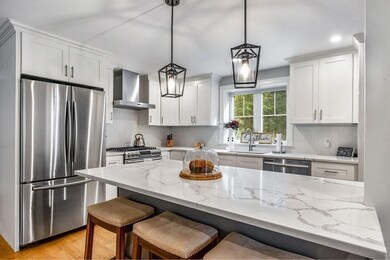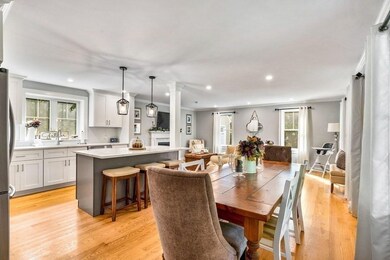
188 Spring St Hanover, MA 02339
Highlights
- Wood Flooring
- Solid Surface Countertops
- Recessed Lighting
- Hanover High School Rated 9+
- Walk-In Closet
- 1 Cooling Zone
About This Home
As of January 2022Immaculate custom colonial style home totally renovated and expanded in 2019, including a new two car detached garage and workshop. Set on an unbelievable 1.57 acre lot, with a beautiful deck overlooking a large backyard. Perfect for recreation and entertaining. Spacious open floor plan blends an ultra modern kitchen with an extremely comfortable fireplaced living room, and a formal dining room. EVERYTHING IS NEW! Gleaming hardwood floors, plus custom windows designed to capture natural light throughout the home. Key features include three good sized bedrooms, and three full baths including a beautiful master bath with a walk-in shower. Plus an additional room on the first floor offering the possibility for a 4th bedroom, office or family room. All this located in an excellent area of similar and higher valued homes convenient to all community amenities. Showings will begin at first open house Sunday October 3rd 12 - 2 PM. Come and see what this fantastic home has to offer.
Last Buyer's Agent
Melissa McNamara
William Raveis R.E. & Home Services

Home Details
Home Type
- Single Family
Est. Annual Taxes
- $9,626
Year Built
- 1950
Parking
- 2
Interior Spaces
- Recessed Lighting
- Solid Surface Countertops
Flooring
- Wood
- Wall to Wall Carpet
Bedrooms and Bathrooms
- Primary bedroom located on second floor
- Walk-In Closet
Utilities
- 1 Cooling Zone
- 1 Heating Zone
Ownership History
Purchase Details
Home Financials for this Owner
Home Financials are based on the most recent Mortgage that was taken out on this home.Purchase Details
Home Financials for this Owner
Home Financials are based on the most recent Mortgage that was taken out on this home.Purchase Details
Home Financials for this Owner
Home Financials are based on the most recent Mortgage that was taken out on this home.Purchase Details
Purchase Details
Home Financials for this Owner
Home Financials are based on the most recent Mortgage that was taken out on this home.Similar Homes in Hanover, MA
Home Values in the Area
Average Home Value in this Area
Purchase History
| Date | Type | Sale Price | Title Company |
|---|---|---|---|
| Not Resolvable | $745,000 | None Available | |
| Not Resolvable | $640,000 | -- | |
| Not Resolvable | $320,000 | -- | |
| Deed | $282,500 | -- | |
| Deed | $130,000 | -- |
Mortgage History
| Date | Status | Loan Amount | Loan Type |
|---|---|---|---|
| Open | $521,500 | Purchase Money Mortgage | |
| Previous Owner | $539,000 | Stand Alone Refi Refinance Of Original Loan | |
| Previous Owner | $540,000 | New Conventional | |
| Previous Owner | $419,000 | New Conventional | |
| Previous Owner | $155,700 | No Value Available | |
| Previous Owner | $117,000 | Purchase Money Mortgage |
Property History
| Date | Event | Price | Change | Sq Ft Price |
|---|---|---|---|---|
| 07/20/2025 07/20/25 | Pending | -- | -- | -- |
| 07/19/2025 07/19/25 | For Sale | $929,000 | 0.0% | $418 / Sq Ft |
| 07/13/2025 07/13/25 | Pending | -- | -- | -- |
| 07/06/2025 07/06/25 | For Sale | $929,000 | +24.7% | $418 / Sq Ft |
| 01/03/2022 01/03/22 | Sold | $745,000 | +6.4% | $348 / Sq Ft |
| 10/05/2021 10/05/21 | Pending | -- | -- | -- |
| 09/28/2021 09/28/21 | For Sale | $699,900 | +9.4% | $327 / Sq Ft |
| 09/30/2019 09/30/19 | Sold | $640,000 | +0.8% | $298 / Sq Ft |
| 07/15/2019 07/15/19 | Pending | -- | -- | -- |
| 06/17/2019 06/17/19 | Price Changed | $635,000 | -2.3% | $295 / Sq Ft |
| 05/16/2019 05/16/19 | For Sale | $649,900 | +103.1% | $302 / Sq Ft |
| 08/30/2018 08/30/18 | Sold | $320,000 | -3.0% | $351 / Sq Ft |
| 08/02/2018 08/02/18 | Pending | -- | -- | -- |
| 07/31/2018 07/31/18 | For Sale | $329,900 | 0.0% | $362 / Sq Ft |
| 07/27/2018 07/27/18 | Pending | -- | -- | -- |
| 07/09/2018 07/09/18 | Price Changed | $329,900 | -4.4% | $362 / Sq Ft |
| 06/29/2018 06/29/18 | Price Changed | $345,000 | -4.1% | $378 / Sq Ft |
| 06/20/2018 06/20/18 | For Sale | $359,900 | -- | $395 / Sq Ft |
Tax History Compared to Growth
Tax History
| Year | Tax Paid | Tax Assessment Tax Assessment Total Assessment is a certain percentage of the fair market value that is determined by local assessors to be the total taxable value of land and additions on the property. | Land | Improvement |
|---|---|---|---|---|
| 2025 | $9,626 | $779,400 | $284,100 | $495,300 |
| 2024 | $9,405 | $732,500 | $284,100 | $448,400 |
| 2023 | $8,292 | $614,700 | $258,800 | $355,900 |
| 2022 | $8,882 | $582,400 | $258,800 | $323,600 |
| 2021 | $8,748 | $535,700 | $235,700 | $300,000 |
| 2020 | $5,876 | $360,300 | $235,700 | $124,600 |
| 2019 | $5,693 | $346,900 | $235,700 | $111,200 |
| 2018 | $5,578 | $342,600 | $235,700 | $106,900 |
| 2017 | $5,194 | $314,400 | $219,400 | $95,000 |
| 2016 | $4,970 | $294,800 | $199,800 | $95,000 |
| 2015 | $4,591 | $284,300 | $199,800 | $84,500 |
Agents Affiliated with this Home
-
M
Seller's Agent in 2025
Melissa McNamara
William Raveis R.E. & Home Services
-
D
Seller's Agent in 2022
Dan DiRenzo
Realty Choice, Inc.
-
A
Seller's Agent in 2019
Alida Gallagher
In Realty
-
M
Seller Co-Listing Agent in 2019
Michelle Madge
In Realty
-
R
Seller's Agent in 2018
Richard Rocci
William Raveis R.E. & Home Services
-
N
Seller Co-Listing Agent in 2018
Natalia Maccarrone
RE/MAX
Map
Source: MLS Property Information Network (MLS PIN)
MLS Number: 72901262
APN: HANO-000063-000000-000024
- 370 Broadway
- 162 Plymouth Rd
- 23 Tindale Way
- 57 Twin Fawn Dr
- 19 Brewster Ln
- 36 Grove St
- 96 Hanover St
- 0 Elm St
- 336 Broadway
- 17 Maplewood Dr
- 294 Silver St
- 23 Roxanne Rd
- 150 Spring Meadow Ln Unit 150
- 116 Spring Meadow Ln
- 79 Spring Meadow Ln Unit 79
- 98 Spring Meadow Ln Unit 98
- 51 Farmside Dr
- 18 Arend Cir
- 137 Stonegate Ln
- 455 State St


