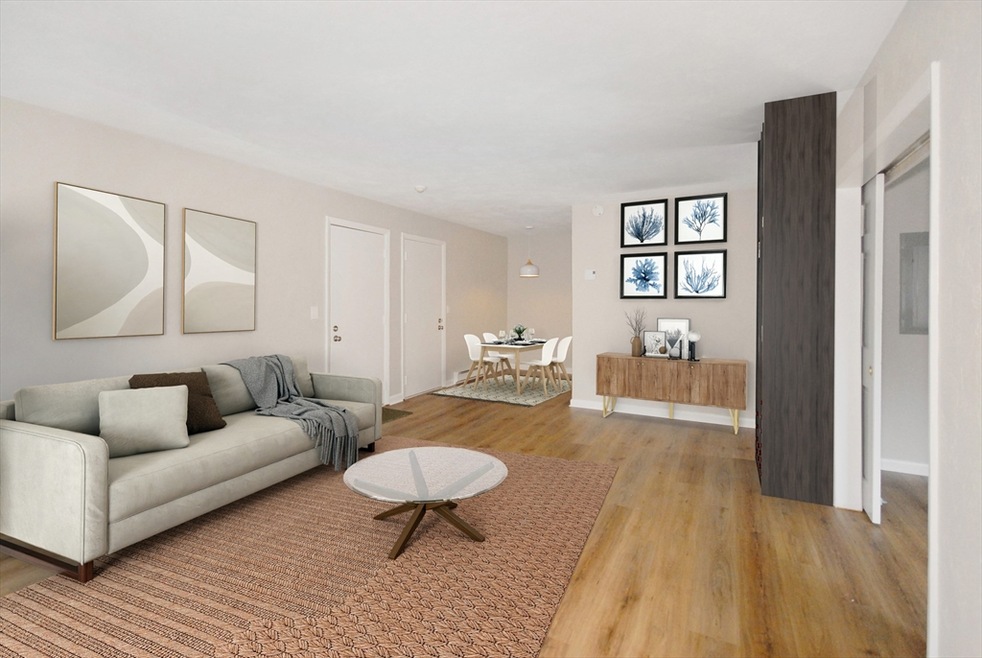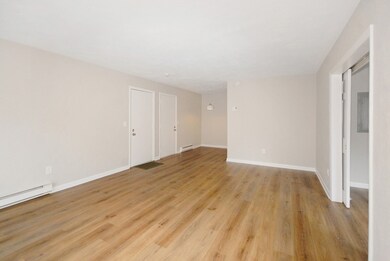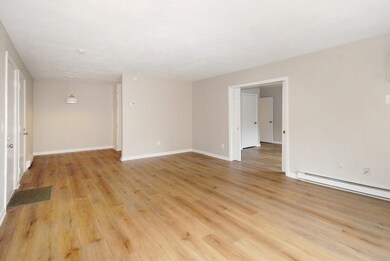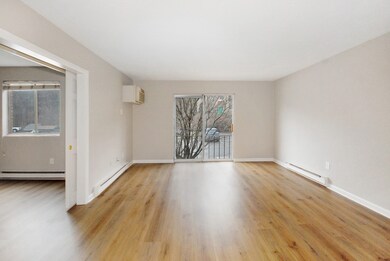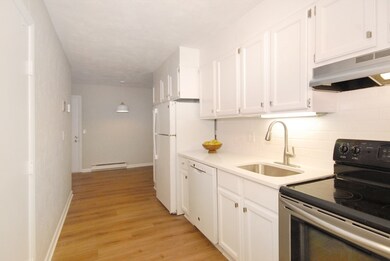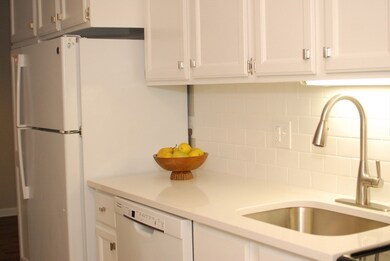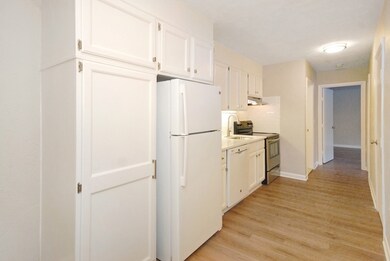
188 Swanson Rd Unit 330 Boxborough, MA 01719
Highlights
- Medical Services
- Property is near public transit
- Solid Surface Countertops
- Acton-Boxborough Regional High School Rated A+
- Attic
- Community Pool
About This Home
As of June 2024Welcome to your new home, where modern styling meets convenience. This beautifully remodeled condo boasts quartz counters in both the kitchen and bathroom. A reverse osmosis system in the kitchen. The wood look vinyl flooring adds warmth and character, perfectly complementing the updated unit. Great commuter location near Route 2 or 495. It is close to the town centers of Boxborough, Harvard, and Acton, where you'll find an array of shopping, restaurants, music, and more. Nature enthusiasts will delight in the abundance of trails and conservation land nearby, inviting exploration of the scenic beauty of the surrounding area. Residents of Harvard Ridge are also invited to join the neighboring Swymfit facility offering a health club with pool at reduced membership fees. Take advantage of raised planting beds and an outdoor barbecue area for residents. Don't miss your chance to make this your new home sweet home! May not qualify for conventional financing.
Last Agent to Sell the Property
Barrett Sotheby's International Realty Listed on: 04/05/2024

Last Buyer's Agent
Brian McMahon
RE/MAX Innovative Properties

Property Details
Home Type
- Condominium
Est. Annual Taxes
- $2,662
Year Built
- Built in 1970 | Remodeled
Lot Details
- Near Conservation Area
- Two or More Common Walls
- Garden
HOA Fees
- $369 Monthly HOA Fees
Parking
- 1 Car Parking Space
Home Design
- Garden Home
Interior Spaces
- 810 Sq Ft Home
- 1-Story Property
- Light Fixtures
- Insulated Windows
- Window Screens
- Sliding Doors
- Attic
Kitchen
- Range
- Dishwasher
- Solid Surface Countertops
Flooring
- Tile
- Vinyl
Bedrooms and Bathrooms
- 2 Bedrooms
- Walk-In Closet
- 1 Full Bathroom
Outdoor Features
- Balcony
Location
- Property is near public transit
- Property is near schools
Schools
- Blanchard Elementary School
- R J Grey Middle School
- Acton Boxboro High School
Utilities
- Cooling System Mounted In Outer Wall Opening
- 2 Cooling Zones
- Electric Baseboard Heater
- 100 Amp Service
- Private Water Source
- Private Sewer
- Cable TV Available
Listing and Financial Details
- Legal Lot and Block 004 / 330
- Assessor Parcel Number 4301497
Community Details
Overview
- Association fees include water, sewer, insurance, maintenance structure, road maintenance, ground maintenance, snow removal, trash, air conditioning
- 176 Units
- Harvard Ridge Community
Amenities
- Medical Services
- Community Garden
- Common Area
- Shops
- Coin Laundry
- Community Storage Space
Recreation
- Tennis Courts
- Community Pool
- Park
- Jogging Path
- Trails
- Bike Trail
Pet Policy
- Call for details about the types of pets allowed
Ownership History
Purchase Details
Home Financials for this Owner
Home Financials are based on the most recent Mortgage that was taken out on this home.Purchase Details
Purchase Details
Purchase Details
Similar Homes in the area
Home Values in the Area
Average Home Value in this Area
Purchase History
| Date | Type | Sale Price | Title Company |
|---|---|---|---|
| Condominium Deed | $250,000 | None Available | |
| Condominium Deed | $250,000 | None Available | |
| Quit Claim Deed | -- | -- | |
| Quit Claim Deed | -- | -- | |
| Deed | -- | -- | |
| Deed | -- | -- | |
| Deed | -- | -- | |
| Deed | -- | -- |
Mortgage History
| Date | Status | Loan Amount | Loan Type |
|---|---|---|---|
| Previous Owner | $40,500 | No Value Available |
Property History
| Date | Event | Price | Change | Sq Ft Price |
|---|---|---|---|---|
| 06/26/2024 06/26/24 | Sold | $250,000 | -1.9% | $309 / Sq Ft |
| 06/20/2024 06/20/24 | Pending | -- | -- | -- |
| 05/29/2024 05/29/24 | Price Changed | $254,900 | 0.0% | $315 / Sq Ft |
| 05/29/2024 05/29/24 | For Sale | $254,900 | 0.0% | $315 / Sq Ft |
| 04/14/2024 04/14/24 | Pending | -- | -- | -- |
| 04/05/2024 04/05/24 | For Sale | $255,000 | 0.0% | $315 / Sq Ft |
| 10/14/2013 10/14/13 | Rented | $1,025 | -2.4% | -- |
| 10/14/2013 10/14/13 | For Rent | $1,050 | +5.0% | -- |
| 09/17/2012 09/17/12 | Rented | $1,000 | -9.1% | -- |
| 08/18/2012 08/18/12 | Under Contract | -- | -- | -- |
| 07/10/2012 07/10/12 | For Rent | $1,100 | -- | -- |
Tax History Compared to Growth
Tax History
| Year | Tax Paid | Tax Assessment Tax Assessment Total Assessment is a certain percentage of the fair market value that is determined by local assessors to be the total taxable value of land and additions on the property. | Land | Improvement |
|---|---|---|---|---|
| 2025 | $3,384 | $223,500 | $0 | $223,500 |
| 2024 | $2,662 | $177,600 | $0 | $177,600 |
| 2023 | $2,435 | $156,900 | $0 | $156,900 |
| 2022 | $2,538 | $145,700 | $0 | $145,700 |
| 2020 | $2,292 | $137,100 | $0 | $137,100 |
| 2019 | $1,936 | $117,900 | $0 | $117,900 |
| 2018 | $8,172 | $114,700 | $0 | $114,700 |
| 2017 | $1,846 | $109,800 | $0 | $109,800 |
| 2016 | $1,575 | $96,300 | $0 | $96,300 |
| 2015 | $1,384 | $83,100 | $0 | $83,100 |
| 2014 | $1,498 | $84,700 | $0 | $84,700 |
Agents Affiliated with this Home
-
Anne Hentz

Seller's Agent in 2024
Anne Hentz
Barrett Sotheby's International Realty
(617) 834-1615
2 in this area
13 Total Sales
-
B
Buyer's Agent in 2024
Brian McMahon
RE/MAX
-
Nelson Zide

Seller's Agent in 2013
Nelson Zide
ERA Key Realty Services- Fram
(508) 879-3141
1 in this area
152 Total Sales
-
S
Buyer's Agent in 2012
Sandra McDonald
Coldwell Banker Realty - Leominster
Map
Source: MLS Property Information Network (MLS PIN)
MLS Number: 73220847
APN: BOXB-000007-000004-000330
- 176 Swanson Rd Unit 309
- 53 Swanson Ct Unit 12C
- 23 Spencer Rd Unit 32 F
- 50 Hill Rd
- 6 B Trail Ridge Way Unit 6B
- 5 Trail Ridge Way Unit C
- 1155 Burroughs Rd
- 0 Pinnacle Rd
- 4 Old Meadow Ln
- 555 Old Harvard Rd
- 52 Mayfair Dr
- 166 Littleton Rd Unit 3
- 20 Lyons Ln Unit 13
- 0 Littleton Rd
- 11 Fairbanks St Unit 2
- 5 Fairbank St
- 2 Littleton Rd Unit 3
- 351 Burroughs Rd
- 14 Pine Hill Way
- 13 Pine Hill Way
