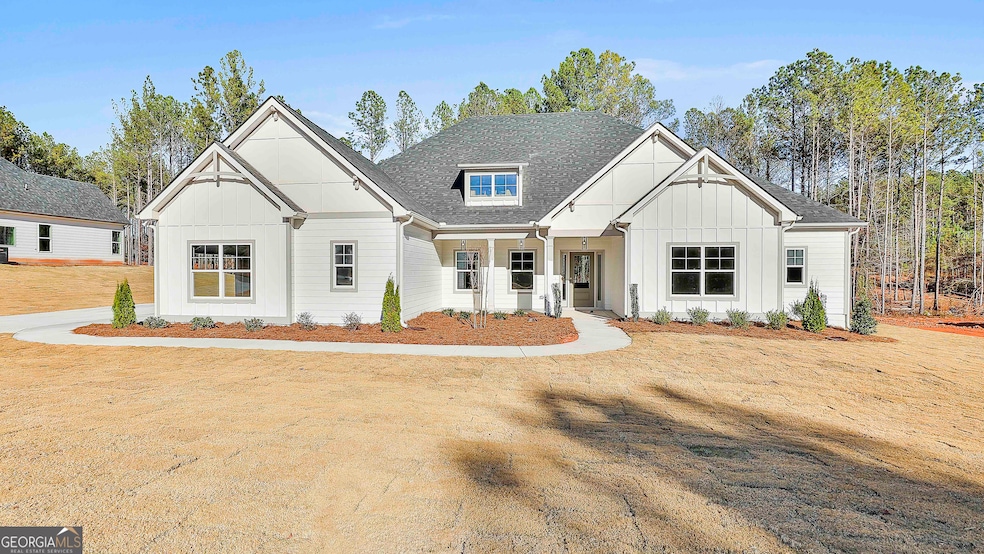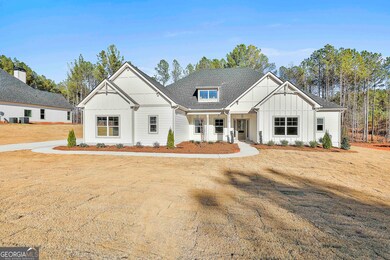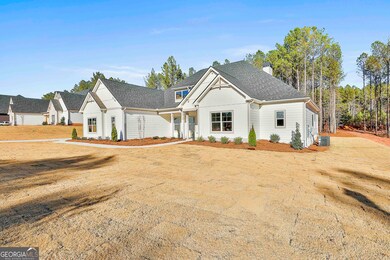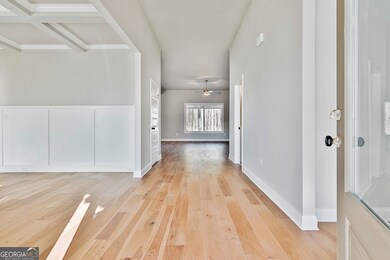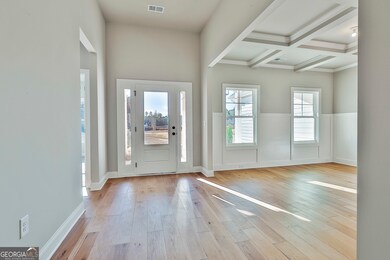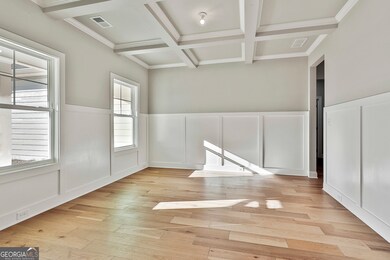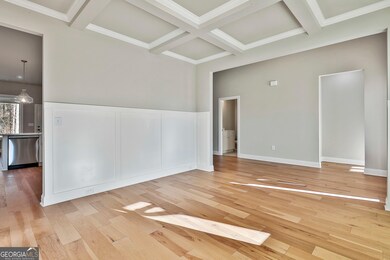188 Tattersall Way Unit 5-99 Senoia, GA 30276
Estimated payment $4,122/month
Highlights
- Fitness Center
- New Construction
- Contemporary Architecture
- Moreland Elementary School Rated A-
- Clubhouse
- Private Lot
About This Home
Springer A Plan with a Three-Car Garage!If you're looking for a ranch-style home, this floor plan has everything you need-all on one level! The Springer A offers over 2,779 sq. ft. with 4 bedrooms and 3.5 baths. Highlights include: Gourmet kitchen with granite countertops, 36-inch cooktop, double oven, wood hood, and stainless steel appliances, Oversized primary suite with a large walk-in closet, Spa-like primary bath with double vanities and a freestanding tub and Level backyard with an extended covered porch!! Buyer Bonus: $25,000 in incentives ($23,000 from Jeff Lindsey Communities and $2,000 from our preferred lender). These funds can be applied toward closing costs, prepaid items, or an interest rate buy-down.
Home Details
Home Type
- Single Family
Year Built
- Built in 2025 | New Construction
Lot Details
- 1 Acre Lot
- Private Lot
- Level Lot
HOA Fees
- $79 Monthly HOA Fees
Home Design
- Contemporary Architecture
- Slab Foundation
- Composition Roof
- Concrete Siding
Interior Spaces
- 2,779 Sq Ft Home
- 1-Story Property
- High Ceiling
- Ceiling Fan
- Entrance Foyer
- Family Room with Fireplace
- Great Room
- Home Office
- Pull Down Stairs to Attic
- Laundry Room
Kitchen
- Double Convection Oven
- Cooktop
- Microwave
- Ice Maker
- Dishwasher
Flooring
- Wood
- Tile
Bedrooms and Bathrooms
- 4 Main Level Bedrooms
- Walk-In Closet
- Double Vanity
- Freestanding Bathtub
- Soaking Tub
- Bathtub Includes Tile Surround
- Separate Shower
Parking
- Garage
- Parking Pad
Outdoor Features
- Patio
Schools
- Moreland Elementary School
- East Coweta Middle School
- East Coweta High School
Utilities
- Two cooling system units
- Zoned Heating and Cooling System
- Common Heating System
- Dual Heating Fuel
- Heat Pump System
- Underground Utilities
- Electric Water Heater
- Septic Tank
- High Speed Internet
- Cable TV Available
Listing and Financial Details
- Tax Lot 5-99
Community Details
Overview
- $950 Initiation Fee
- Association fees include swimming, tennis
- Fox Hall Subdivision
Amenities
- Clubhouse
Recreation
- Tennis Courts
- Racquetball
- Community Playground
- Fitness Center
- Community Pool
Map
Home Values in the Area
Average Home Value in this Area
Property History
| Date | Event | Price | List to Sale | Price per Sq Ft |
|---|---|---|---|---|
| 09/03/2025 09/03/25 | Price Changed | $645,390 | +1.6% | $232 / Sq Ft |
| 08/20/2025 08/20/25 | For Sale | $635,390 | -- | $229 / Sq Ft |
Source: Georgia MLS
MLS Number: 10588271
- 174 Tattersall Way Unit 5-100
- 438 Fox Hall Crossing W Unit 15
- 168 Fox Hall Crossing W
- 147 Newberry Estates Crossing
- 22 Huntsman Run
- 84 Fox Hall Crossing E
- 130 Fox Hall Crossing E
- 55 Fox Hall Crossing E
- 201 Fox Hall Crossing E
- 40 Couch Ct
- 1424 Al Roberts Rd
- 4656 Gordon Rd
- 4627 Gordon Rd
- 956 Al Roberts Rd
- 4583 Gordon Rd
- 58.99 ACRES Bear Creek Rd
- 200 Tenney Rd
- 360 Walden Pond Way
- 409 Walden Pond Way
- 215 Walden Pond Trail
- 1467 Elders Mill Rd Unit ABOVE GARAGE APARTME
- 11 Bourbon St
- 375 Luther Bailey Rd
- 6 W Oak St Unit . B
- 6 W Oak St Unit . A
- 886 Moore Rd Unit Daylight Basement Apt
- 15 Main St Unit 2A
- 15 Barnes St Unit 2A
- 30 Barnes St Unit 201
- 351 Seavy St
- 162 Johnson St
- 350 Bee Rd
- 47 Matthews St
- 204 Victoria Trace
- 129 Winchester Dr
- 28 Sandstone Dr
- 100 Tudor Way
- 65 Tralee Trace
- 45 Chemin Place
- 65 Applewood Cir
