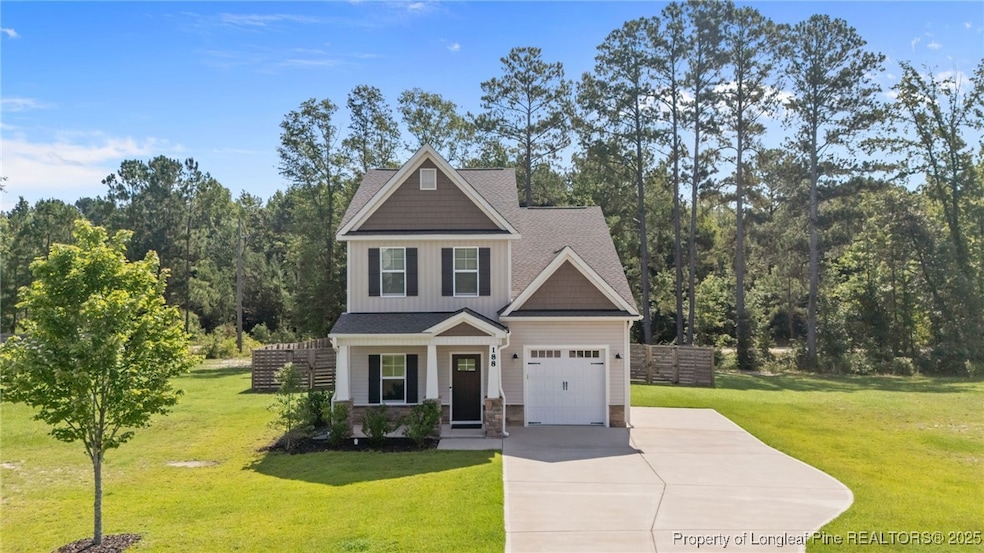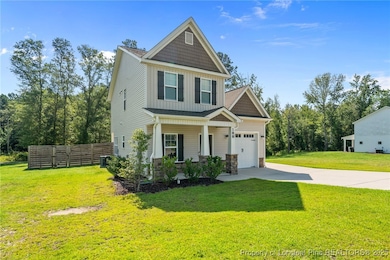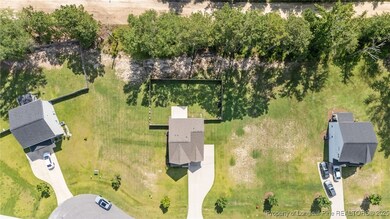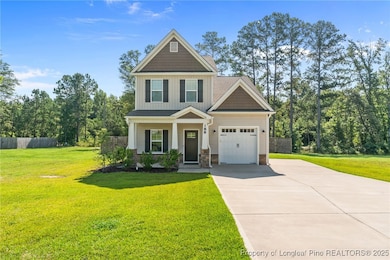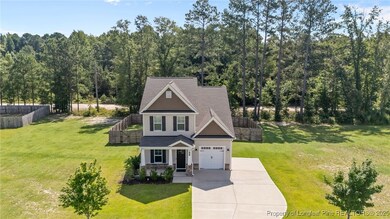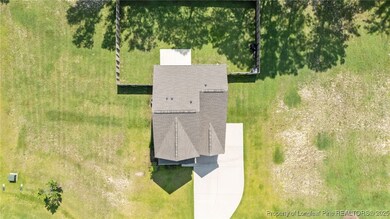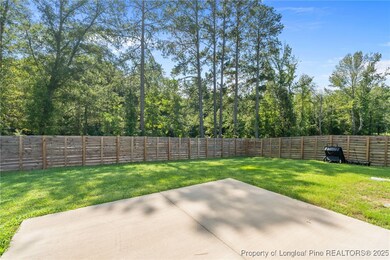
188 W Park Ln Sanford, NC 27332
Highlights
- 1 Car Attached Garage
- Heat Pump System
- Gas Fireplace
- Carpet
About This Home
As of August 2025Like New, must see this one-owner, meticulously maintained 3-Bedroom, 2.5 bath home built in 2021 - Move-In-Ready! Enjoy cooking and entertaining in the sleek kitchen, complete with granite countertops, stainless steel appliances and quality finishes. The open-concept design flows effortlessly into the living and dining areas, making it perfect for family life or hosting guests. Step outside to a fully fenced backyard with a concrete patio - ideal for relaxing, grilling, or enjoying your morning coffee. The driveway has an extra parking pad poured around to the side providing ample parking space for guests, a trailer or an additional vehicle. *** Please note that there is a full fence in the yard but it is not on the property line. This is a LARGE YARD and the property extends further than the fence. There are some markers out there to indicate the full property line.
Last Agent to Sell the Property
RE/MAX SOUTHERN PROPERTIES LLC. License #272527 Listed on: 07/14/2025

Home Details
Home Type
- Single Family
Est. Annual Taxes
- $1,728
Year Built
- Built in 2021
Lot Details
- 0.48 Acre Lot
- Back Yard Fenced
- Cleared Lot
- Property is in good condition
HOA Fees
- $20 Monthly HOA Fees
Parking
- 1 Car Attached Garage
Home Design
- Vinyl Siding
- Stone Veneer
Interior Spaces
- 1,615 Sq Ft Home
- 2-Story Property
- Gas Fireplace
- Washer and Dryer Hookup
Kitchen
- Range
- Microwave
- Dishwasher
Flooring
- Carpet
- Laminate
- Vinyl
Bedrooms and Bathrooms
- 3 Bedrooms
Schools
- Highland Middle School
- Western Harnett High School
Utilities
- Heat Pump System
- Septic Tank
Community Details
- West Park Association
- West Park Subdivision
Listing and Financial Details
- Exclusions: Washer and Dryer
- Tax Lot 10
- Assessor Parcel Number 9577-94-9089.000
Ownership History
Purchase Details
Similar Homes in Sanford, NC
Home Values in the Area
Average Home Value in this Area
Purchase History
| Date | Type | Sale Price | Title Company |
|---|---|---|---|
| Warranty Deed | $550,000 | None Available |
Property History
| Date | Event | Price | Change | Sq Ft Price |
|---|---|---|---|---|
| 08/28/2025 08/28/25 | Sold | $295,000 | 0.0% | $183 / Sq Ft |
| 07/20/2025 07/20/25 | Pending | -- | -- | -- |
| 07/14/2025 07/14/25 | For Sale | $294,900 | +18.0% | $183 / Sq Ft |
| 05/19/2022 05/19/22 | Sold | $249,900 | 0.0% | -- |
| 09/27/2021 09/27/21 | Pending | -- | -- | -- |
| 09/25/2021 09/25/21 | For Sale | $249,900 | -- | -- |
Tax History Compared to Growth
Tax History
| Year | Tax Paid | Tax Assessment Tax Assessment Total Assessment is a certain percentage of the fair market value that is determined by local assessors to be the total taxable value of land and additions on the property. | Land | Improvement |
|---|---|---|---|---|
| 2025 | $1,728 | $231,106 | $0 | $0 |
| 2024 | $1,728 | $231,106 | $0 | $0 |
| 2023 | $1,728 | $231,106 | $0 | $0 |
| 2022 | $841 | $119,983 | $0 | $0 |
| 2021 | $0 | $0 | $0 | $0 |
Agents Affiliated with this Home
-
Maryann McCloskey

Seller's Agent in 2025
Maryann McCloskey
RE/MAX
6 in this area
11 Total Sales
-
KATLYN GAUTHIER
K
Buyer's Agent in 2025
KATLYN GAUTHIER
RE/MAX
(517) 505-8606
1 in this area
9 Total Sales
-
P
Seller's Agent in 2022
PROPERTY PROS GROUP
COLDWELL BANKER ADVANTAGE #2- HARNETT CO.
Map
Source: Longleaf Pine REALTORS®
MLS Number: 746973
APN: 039587 1028 32
- 212 W Park Ln
- 145 Country Walk Ln
- 130 and 146 Carter Dr
- 92 Carter Dr
- 24 Carter Dr
- 655 Bullard Rd
- 41 Andrea Ct
- 208 Appleton Way
- 711 Bullard Rd
- 806 Roberts Rd
- 55 Honeybee Cir
- 126 Ribbon Oak Ct
- 17246 Nc 27 W
- 19 Ribbon Oak Ct
- 50 Ridgeway Ct
- 136 Wedgewood Ct
- 575 Crystal Spring Dr
- 105 Rolling Stone Ct
- 119 Pinevalley Ln
