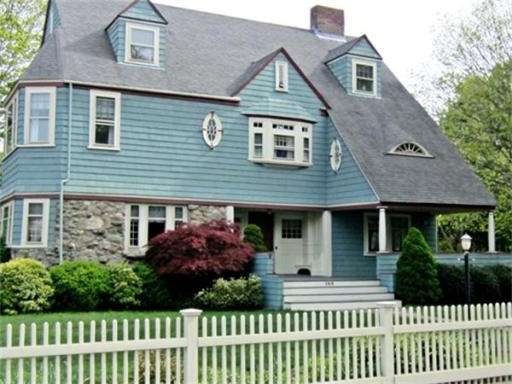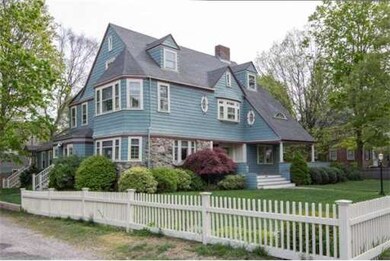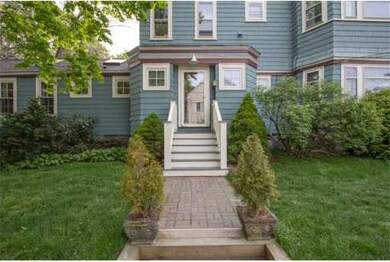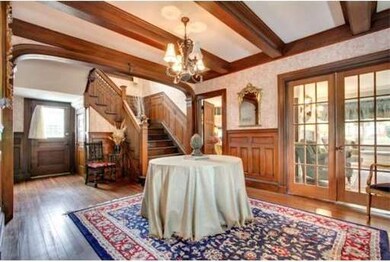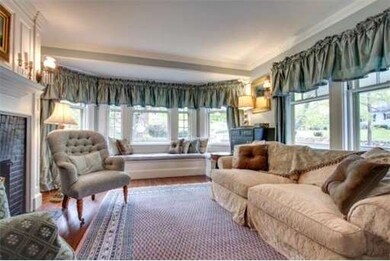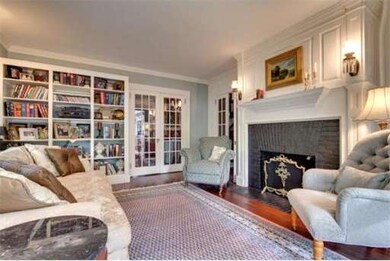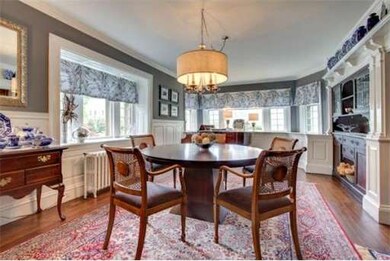
188 Walnut St Dedham, MA 02026
Oakdale NeighborhoodAbout This Home
As of June 2025Dramatic foyer brings you into a Grande Dame with sweeping staircase, original woodworking and period detail. Turn-of-the-century Victorian bursting with architectural style surrounded by lush 20,000 sft.of landscaping and priv. in-grnd pool. Formal living room, dining room and classic library with fireplaces. Granite chef's kitchen opens to spacious family room. 6 bed. on 2 floors with fireplaces in 2, including newly - updated master suite. A gem! Close to train,shop.schools and comm. rtes.
Last Agent to Sell the Property
Joanne Mullowney
Rutledge Properties License #449500624 Listed on: 09/14/2012
Home Details
Home Type
Single Family
Est. Annual Taxes
$21,006
Year Built
1893
Lot Details
0
Listing Details
- Lot Description: Corner
- Special Features: None
- Property Sub Type: Detached
- Year Built: 1893
Interior Features
- Has Basement: Yes
- Fireplaces: 5
- Primary Bathroom: Yes
- Number of Rooms: 11
- Amenities: Shopping, Highway Access, Public School, T-Station
- Flooring: Wood, Tile
- Basement: Full
- Bedroom 2: Second Floor, 15X12
- Bedroom 3: Second Floor, 17X14
- Bedroom 4: Third Floor, 17X13
- Bedroom 5: Third Floor, 15X10
- Bathroom #1: First Floor
- Bathroom #2: Second Floor
- Bathroom #3: Second Floor
- Kitchen: First Floor, 22X15
- Laundry Room: Second Floor
- Living Room: First Floor, 18X14
- Master Bedroom: Second Floor, 19X15
- Master Bedroom Description: Flooring - Hardwood, Closet - Walk-in, Bathroom - Full, Fireplace
- Dining Room: First Floor, 20X12
- Family Room: First Floor, 25X17
Exterior Features
- Construction: Frame
- Exterior: Shingles
- Exterior Features: Porch, Deck, Patio, Pool - Inground
- Foundation: Fieldstone
Garage/Parking
- Garage Parking: Detached
- Garage Spaces: 2
- Parking Spaces: 4
Utilities
- Hot Water: Natural Gas
- Utility Connections: for Gas Range
Ownership History
Purchase Details
Home Financials for this Owner
Home Financials are based on the most recent Mortgage that was taken out on this home.Purchase Details
Purchase Details
Home Financials for this Owner
Home Financials are based on the most recent Mortgage that was taken out on this home.Purchase Details
Similar Homes in Dedham, MA
Home Values in the Area
Average Home Value in this Area
Purchase History
| Date | Type | Sale Price | Title Company |
|---|---|---|---|
| Deed | $1,620,000 | None Available | |
| Deed | $1,620,000 | None Available | |
| Quit Claim Deed | -- | None Available | |
| Quit Claim Deed | -- | None Available | |
| Not Resolvable | $840,000 | -- | |
| Deed | $300,100 | -- | |
| Deed | $300,100 | -- |
Mortgage History
| Date | Status | Loan Amount | Loan Type |
|---|---|---|---|
| Open | $1,296,000 | Purchase Money Mortgage | |
| Closed | $1,296,000 | Purchase Money Mortgage | |
| Previous Owner | $92,800 | Credit Line Revolving | |
| Previous Owner | $1,120,000 | Purchase Money Mortgage | |
| Previous Owner | $170,000 | Credit Line Revolving | |
| Previous Owner | $815,000 | Adjustable Rate Mortgage/ARM | |
| Previous Owner | $816,000 | Stand Alone Refi Refinance Of Original Loan | |
| Previous Owner | $66,000 | Balloon | |
| Previous Owner | $64,000 | Credit Line Revolving | |
| Previous Owner | $728,000 | Stand Alone Refi Refinance Of Original Loan | |
| Previous Owner | $672,000 | Purchase Money Mortgage | |
| Previous Owner | $84,000 | No Value Available |
Property History
| Date | Event | Price | Change | Sq Ft Price |
|---|---|---|---|---|
| 06/12/2025 06/12/25 | Sold | $1,620,000 | +1.3% | $398 / Sq Ft |
| 04/27/2025 04/27/25 | Pending | -- | -- | -- |
| 04/23/2025 04/23/25 | For Sale | $1,599,000 | +90.4% | $393 / Sq Ft |
| 03/18/2013 03/18/13 | Sold | $840,000 | -5.0% | $200 / Sq Ft |
| 01/14/2013 01/14/13 | Pending | -- | -- | -- |
| 11/02/2012 11/02/12 | Price Changed | $884,000 | -1.7% | $210 / Sq Ft |
| 09/14/2012 09/14/12 | For Sale | $899,000 | -- | $214 / Sq Ft |
Tax History Compared to Growth
Tax History
| Year | Tax Paid | Tax Assessment Tax Assessment Total Assessment is a certain percentage of the fair market value that is determined by local assessors to be the total taxable value of land and additions on the property. | Land | Improvement |
|---|---|---|---|---|
| 2025 | $21,006 | $1,664,500 | $392,200 | $1,272,300 |
| 2024 | $21,061 | $1,684,900 | $377,000 | $1,307,900 |
| 2023 | $17,532 | $1,365,400 | $330,800 | $1,034,600 |
| 2022 | $16,152 | $1,209,900 | $302,600 | $907,300 |
| 2021 | $14,485 | $1,059,600 | $307,600 | $752,000 |
| 2020 | $14,180 | $1,033,500 | $294,400 | $739,100 |
| 2019 | $13,834 | $977,700 | $285,400 | $692,300 |
| 2018 | $13,839 | $951,100 | $258,800 | $692,300 |
| 2017 | $13,064 | $885,100 | $230,200 | $654,900 |
| 2016 | $12,826 | $828,000 | $208,200 | $619,800 |
| 2015 | $12,782 | $805,400 | $237,200 | $568,200 |
| 2014 | $12,909 | $802,800 | $237,200 | $565,600 |
Agents Affiliated with this Home
-
S
Seller's Agent in 2025
Sheila Gallagher
Donahue Real Estate Co.
-
A
Buyer's Agent in 2025
Alexandra Joyce
William Raveis R.E. & Home Services
-
J
Seller's Agent in 2013
Joanne Mullowney
Rutledge Properties
-
A
Buyer's Agent in 2013
Amy Black
Donahue Real Estate Co.
Map
Source: MLS Property Information Network (MLS PIN)
MLS Number: 71435269
APN: DEDH-000126-000000-000057
- 16 Bailey Ln
- 78 Woodleigh Rd
- 120 Walnut St
- 22 Sanderson Ave
- 8 Oakdale Ave
- 115 Whiting Ave
- 62 Abbott Rd
- 56 Mount Vernon St
- 90 High St Unit 309
- 147 Quincy Ave
- 398 Mount Vernon St
- 3 S Stone Mill Dr Unit 221
- 7 S Stone Mill Dr Unit 514
- 7 S Stone Mill Dr Unit 522
- 36 N Stone Mill Dr Unit 1224
- 86 Pratt Ave
- 230 Cedar St
- 88 Clark St Unit 88
- 254 Madison St
- 3 Lewis Farm Rd
