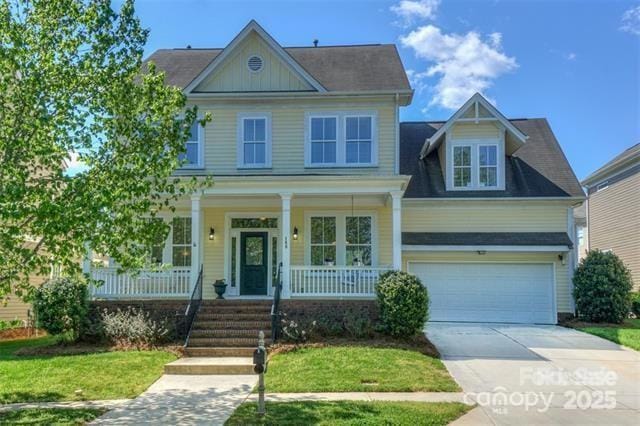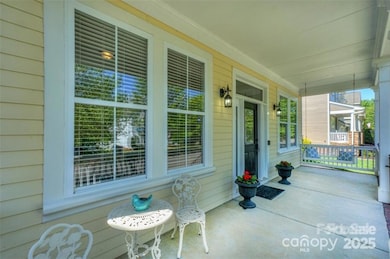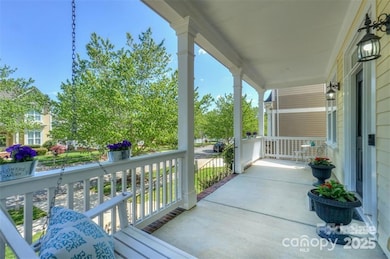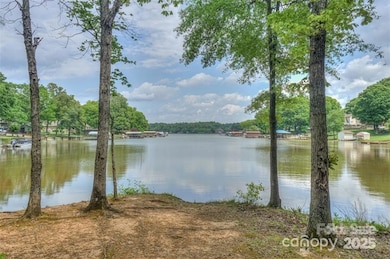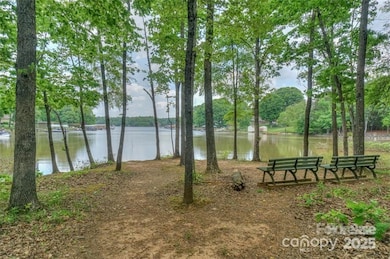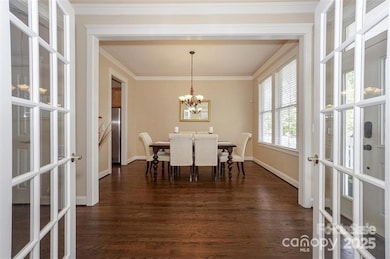188 Water Oak Dr Mooresville, NC 28117
Highlights
- Water Views
- Community Cabanas
- Clubhouse
- Lakeshore Elementary School Rated A-
- Open Floorplan
- Wooded Lot
About This Home
Immaculate, Bright and Spacious Saussy Burbank Home WITH BRAND NEW PAINT THROUGHOUT ENTIRE HOME AND NEW CARPET( Paint is now a light gray/white and carpet speckled gray and white) located in the heart of Lake Norman with a Large Rocking Chair Front porch and almost 2800 sq feet in beautiful Water Oak tree lined neighborhood only 1.5 miles from i-77 (with toll road access,) shopping and restaurants and located in award winning school district. Open floor plan home offers hardwood floors on entire main floor, 10' ceilings, 42' cabinets, solid surface counter tops, central vacuum, convection oven, gas vented fireplace & tons of trim & molding. Bonus Room is huge and could be used as 4th bedroom and flex room. Secondary bedrooms have a jack and jill bath with dual vanities. Downstairs office with French doors is ideal for working from home. Amenities include pool, kiddie pool/splash-pad and playground as well as a waterfront park with beautiful views of Lake Norman. Charlotte, International Airport and Center City Uptown (with music and professional sports venues) only 30 minutes or less. Great opportunity to lease in a neighborhood that has excellent curb appeal, tree lined streets and awesome amenities and feels like HOME Sweet Home!! Individual invested owns so quick turn around on applications and no crazy application fees. Owner open to 1+ Year Leases.
Listing Agent
EXP Realty LLC Mooresville Brokerage Email: amybebbersmith@gmail.com License #245783 Listed on: 11/18/2025

Home Details
Home Type
- Single Family
Est. Annual Taxes
- $5,433
Year Built
- Built in 2007
Lot Details
- Privacy Fence
- Back Yard Fenced
- Level Lot
- Wooded Lot
- Property is zoned CM
Parking
- 2 Car Attached Garage
- Front Facing Garage
- Garage Door Opener
- 3 Open Parking Spaces
Home Design
- Charleston Architecture
- Architectural Shingle Roof
Interior Spaces
- 2-Story Property
- Open Floorplan
- Wired For Data
- Gas Fireplace
- Entrance Foyer
- Great Room with Fireplace
- Water Views
- Crawl Space
- Pull Down Stairs to Attic
- Carbon Monoxide Detectors
Kitchen
- Walk-In Pantry
- Self-Cleaning Convection Oven
- Electric Cooktop
- Microwave
- Ice Maker
- Dishwasher
- Disposal
Flooring
- Wood
- Carpet
- Tile
Bedrooms and Bathrooms
- 4 Bedrooms
- Walk-In Closet
- Garden Bath
Laundry
- Laundry on upper level
- Washer and Dryer
Outdoor Features
- Covered Patio or Porch
Schools
- Lakeshore Elementary And Middle School
- Lake Norman High School
Utilities
- Central Air
- Vented Exhaust Fan
- Heating System Uses Natural Gas
- Cable TV Available
Listing and Financial Details
- Security Deposit $2,700
- Property Available on 11/18/25
- Tenant pays for all utilities
- 12-Month Minimum Lease Term
- Assessor Parcel Number 4637-89-9676.000
Community Details
Overview
- Property has a Home Owners Association
- Water Oak Subdivision
Amenities
- Clubhouse
Recreation
- Community Playground
- Community Cabanas
- Community Pool
Pet Policy
- Pet Deposit $350
Map
Source: Canopy MLS (Canopy Realtor® Association)
MLS Number: 4321789
APN: 4637-89-9676.000
- 187 Water Oak Dr
- 138 Gresham Ln
- 132 E Morehouse Ave
- 134 Dry Rivers Ln
- 130 Dry Rivers Ln
- 113 Blossom Ridge Dr
- 150 W Morehouse Ave
- 138 Byers Commons Dr
- 183 Rustling Waters Dr
- 158 Eagles Landing Dr
- 768 River Hwy
- 226 E Morehouse Ave Unit TWNH E
- 147 Rustling Waters Dr
- 135 Rustling Waters Dr
- 131 Rustling Waters Dr
- 150 Rustling Waters Dr
- 127 Rustling Waters Dr
- 115 Rustling Waters Dr
- 105 Rustling Waters Dr
- 760 River Hwy
- 111 Kensington St
- 201 Gresham Ln
- 140 W Morehouse Ave
- 114 Heron Cove Loop
- 135 Byers Commons Dr
- 111 Rainberry Dr
- 245 E Morehouse Ave
- 106 Plantation Pointe Loop
- 112 Kingshall Rd
- 104 Waypointe Cir
- 115 Kingshall Rd
- 170 Caspian Place
- 139 Queenshall Rd
- 148 Kingshall Rd
- 141 Queenshall Rd
- 115 Queenshall Rd
- 148 Queenshall Rd
- 109 Queenshall Rd
- 103 Queenshall Rd
- 126 Cloister Ln
