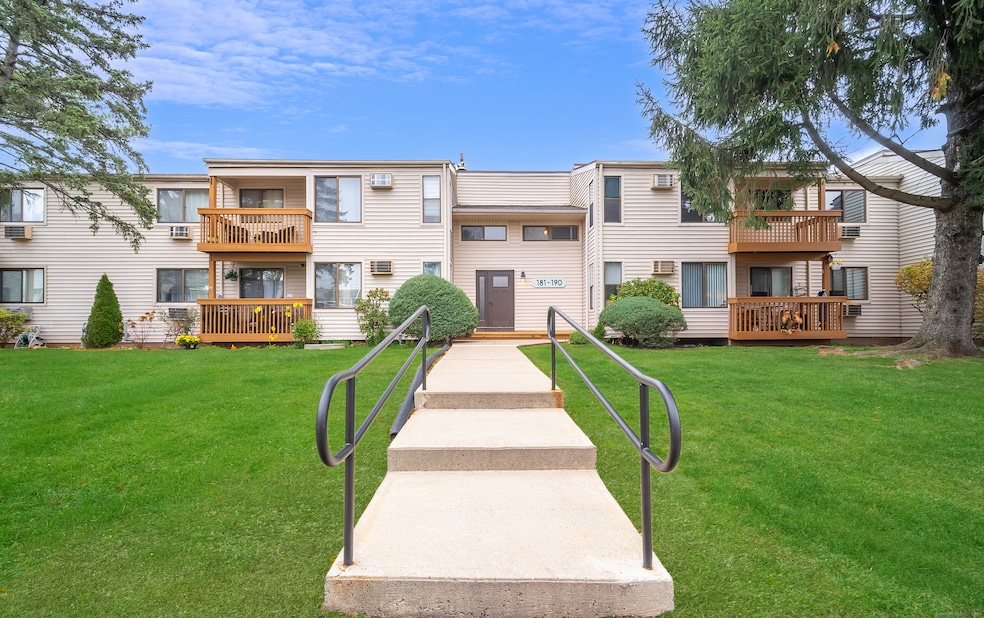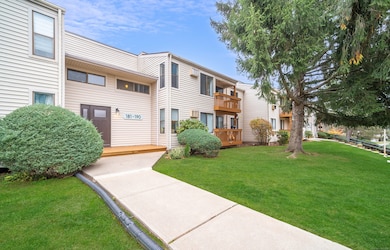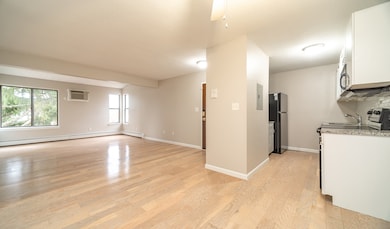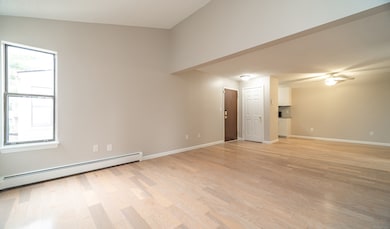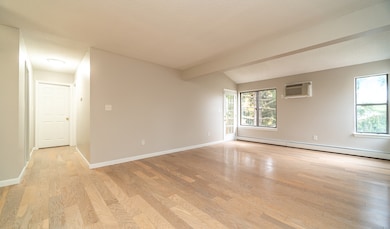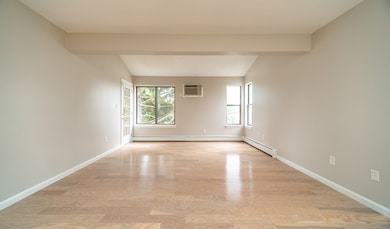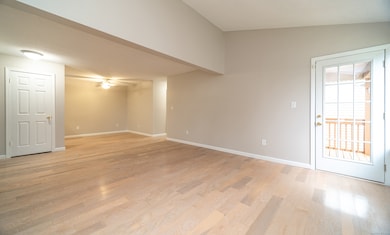188 Woodland Dr Cromwell, CT 06416
Estimated payment $1,775/month
Highlights
- Pool House
- Open Floorplan
- End Unit
- Cromwell High School Rated 9+
- Ranch Style House
- Balcony
About This Home
Step into this well-maintained 2-bedroom, 2-full-bath, ranch style condo offering 968 sqft of comfortable living in the highly sought-after Woodland Heights community. This third-floor unit has no one above you, and features a bright, open layout with vaulted ceiling lines and great natural light throughout. A glass door leads to your private deck, perfect for morning coffee or unwinding while overlooking the landscaped grounds. The living and dining area flows nicely into a clean, functional galley kitchen with granite countertops, subway tile backsplash, and a mix of glass front and traditional cabinets. The full bathrooms are neutral, tidy, and well kept, and each bedroom offers ample closet space, including a private ensuite bath in the primary bedroom. Living in Woodland Heights means enjoying a well managed, FHA-approved complex with fantastic amenities. Spend warm summer days at the in-ground pool or explore the scenic walking paths. One of the best perks: the HOA fee includes heat and hot water, providing exceptional value and predictable monthly expenses. Situated in a prime Cromwell location, you'll have quick access to shopping, dining, major highways, and everyday conveniences. Whether you're commuting to Hartford or New Haven, or heading to the shoreline for a weekend getaway, this condo blends comfort, convenience, and community living. Don't miss this opportunity to own a clean, move-in-ready unit in one of Cromwell's most desirable complexes!
Listing Agent
CT Home Pro, LLC Brokerage Phone: (860) 681-7498 License #REB.0792196 Listed on: 11/14/2025
Property Details
Home Type
- Condominium
Est. Annual Taxes
- $2,927
Year Built
- Built in 1974
Lot Details
- End Unit
HOA Fees
- $399 Monthly HOA Fees
Home Design
- Ranch Style House
- Frame Construction
- Vinyl Siding
Interior Spaces
- 968 Sq Ft Home
- Open Floorplan
- Concrete Flooring
- Laundry on lower level
Kitchen
- Oven or Range
- Microwave
- Dishwasher
Bedrooms and Bathrooms
- 2 Bedrooms
- 2 Full Bathrooms
Basement
- Basement Fills Entire Space Under The House
- Interior Basement Entry
- Shared Basement
- Basement Storage
Parking
- 1 Parking Space
- Guest Parking
- Visitor Parking
Pool
- Pool House
- In Ground Pool
- Gunite Pool
Outdoor Features
- Balcony
- Exterior Lighting
- Rain Gutters
Location
- Property is near shops
- Property is near a golf course
Schools
- Edna C. Stevens Elementary School
- Woodside Middle School
- Cromwell High School
Utilities
- Cooling System Mounted In Outer Wall Opening
- Hot Water Heating System
- Heating System Uses Natural Gas
- Programmable Thermostat
- Underground Utilities
- Hot Water Circulator
Listing and Financial Details
- Assessor Parcel Number 2385237
Community Details
Overview
- Association fees include grounds maintenance, trash pickup, snow removal, heat, hot water, water, property management, pest control, insurance
- 220 Units
- Property managed by Thompson Property Managem
Amenities
- Laundry Facilities
Recreation
- Community Pool
Pet Policy
- Pets Allowed with Restrictions
Map
Home Values in the Area
Average Home Value in this Area
Tax History
| Year | Tax Paid | Tax Assessment Tax Assessment Total Assessment is a certain percentage of the fair market value that is determined by local assessors to be the total taxable value of land and additions on the property. | Land | Improvement |
|---|---|---|---|---|
| 2025 | $2,927 | $95,060 | $0 | $95,060 |
| 2024 | $2,858 | $95,060 | $0 | $95,060 |
| 2023 | $2,796 | $95,060 | $0 | $95,060 |
| 2022 | $2,160 | $64,820 | $0 | $64,820 |
| 2021 | $2,160 | $64,820 | $0 | $64,820 |
| 2020 | $2,128 | $64,820 | $0 | $64,820 |
| 2019 | $2,128 | $64,820 | $0 | $64,820 |
| 2018 | $2,128 | $64,820 | $0 | $64,820 |
| 2017 | $2,219 | $65,410 | $0 | $65,410 |
| 2016 | $2,200 | $65,410 | $0 | $65,410 |
| 2015 | $2,053 | $65,410 | $0 | $65,410 |
| 2014 | $2,177 | $65,410 | $0 | $65,410 |
Property History
| Date | Event | Price | List to Sale | Price per Sq Ft | Prior Sale |
|---|---|---|---|---|---|
| 11/14/2025 11/14/25 | For Sale | $214,900 | +91.9% | $222 / Sq Ft | |
| 03/27/2018 03/27/18 | Sold | $112,000 | -2.6% | $116 / Sq Ft | View Prior Sale |
| 02/09/2018 02/09/18 | Pending | -- | -- | -- | |
| 01/19/2018 01/19/18 | For Sale | $115,000 | -- | $119 / Sq Ft |
Purchase History
| Date | Type | Sale Price | Title Company |
|---|---|---|---|
| Quit Claim Deed | -- | -- | |
| Quit Claim Deed | -- | -- | |
| Commissioners Deed | $189,000 | -- | |
| Warranty Deed | $112,000 | -- | |
| Warranty Deed | $112,000 | -- | |
| Warranty Deed | $119,500 | -- | |
| Warranty Deed | $119,500 | -- | |
| Warranty Deed | $82,000 | -- |
Mortgage History
| Date | Status | Loan Amount | Loan Type |
|---|---|---|---|
| Previous Owner | $109,971 | FHA | |
| Previous Owner | $118,563 | Purchase Money Mortgage |
Source: SmartMLS
MLS Number: 24140305
APN: CROM-000023-000011-000002A-000051-38
- 165 Woodland Dr Unit 165
- 96 Woodland Dr Unit 96
- 92 Woodland Dr Unit 92
- 148 Evergreen Rd
- 12 Sydney Ln
- 124 Coles Rd
- 2 Gatesville Ln Unit 6
- 9 Bayberry Ct
- 7 Willow Ct Unit 7
- 110 Coles Rd
- 22 Linda Ct Unit 22
- 27 Chestnut Ct Unit 27
- 6 Juniper Hill Ct Unit 6
- 31 Valley Run Dr Unit 31
- 1 Wooded Heights Dr
- 34 Woodsboro Cir Unit 34
- 2 Briar Ct
- 10 Redwood Ct Unit 10
- 49 Woodbridge Ln
- 27 Redwood Ct
- 157 Woodland Dr Unit 157
- 1209 Cromwell Hills Dr Unit 1209
- 123 Skyview Dr Unit 123
- 18 Magnolia Hill Ct Unit 18
- 41 Mountain Laurel Ct
- 30 Glenview Dr Unit 30
- 150 Country Squire Dr
- 501 Rook Rd
- 100 Robinson Rd
- 280 Burgundy Hill Ln Unit 280
- 137 Burgundy Hill Ln Unit 137
- 4 Marlon Place Unit 2
- 104 Meetinghouse Ln
- 504 Watercourse Row Unit 504
- 408 Watercourse Row Unit 408
- 308 Watercourse Row Unit 308
- 98 Cold Spring Rd
- 100 Town Brooke
- 10 Town Place
- 175 Russett Ln Unit 1BR - Bld 11 Apt 175
