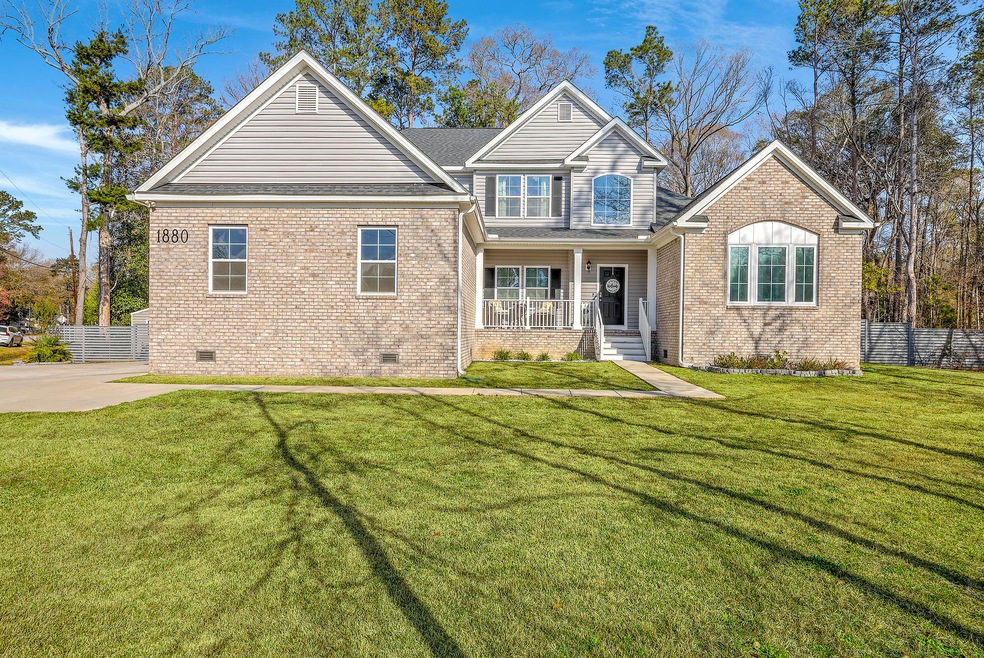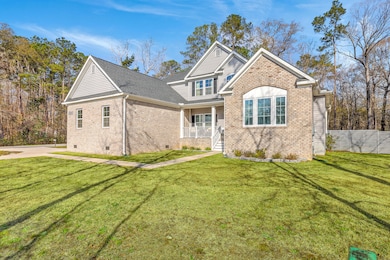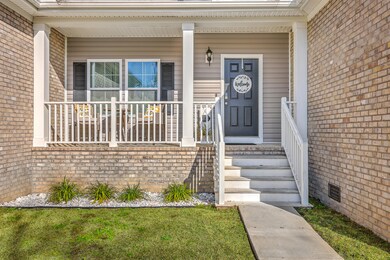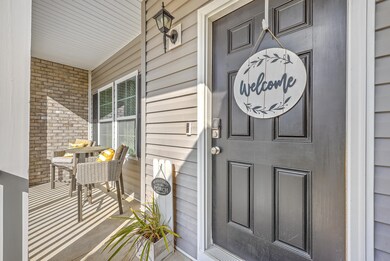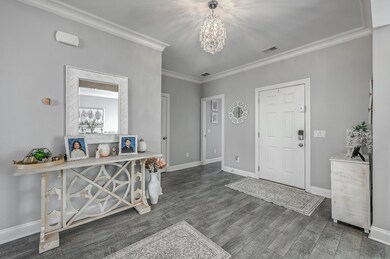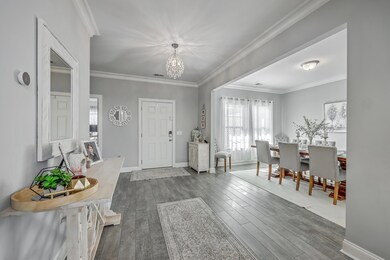
1880 Bacons Bridge Rd Summerville, SC 29485
Highlights
- Home Theater
- Traditional Architecture
- Loft
- 0.78 Acre Lot
- Cathedral Ceiling
- Great Room
About This Home
As of June 2025Welcome home to 1880 Bacons Bridge Road! This stunning custom-built home, completed in 2022, offers 4 bedrooms, 2.5 bathrooms, and a spacious open-concept design perfect for modern living. The first-floor master suite provides convenience and privacy, while the upstairs features additional bedrooms and a loft area--ideal for a second living space or playroom. The chef's kitchen is a showstopper with custom tile work, a massive center island, and ample cabinetry, seamlessly flowing into the bright and airy living area, framed by huge, inviting windows. Work from home in style with a dedicated office featuring built-in shelving and cabinetry. Even the laundry room is upgraded with custom built-ins for added storage and organization.Step outside to enjoy the screened-in porch, perfect for relaxing year-round, overlooking the expansive, private lot with a full privacy fence. A three-car garage offers plenty of space for vehicles, storage, or even a workshop. Located in the heart of Summerville, this home combines custom craftsmanship with thoughtful design, offering an unbeatable combination of style, comfort, and functionality. Don't miss out, schedule your showing today!
Last Agent to Sell the Property
Realty Solutions Group License #93824 Listed on: 03/17/2025
Home Details
Home Type
- Single Family
Est. Annual Taxes
- $4,468
Year Built
- Built in 2022
Lot Details
- 0.78 Acre Lot
- Privacy Fence
- Wood Fence
Parking
- 3 Car Garage
- Garage Door Opener
Home Design
- Traditional Architecture
- Brick Foundation
- Asphalt Roof
- Vinyl Siding
Interior Spaces
- 3,485 Sq Ft Home
- 2-Story Property
- Smooth Ceilings
- Cathedral Ceiling
- Ceiling Fan
- ENERGY STAR Qualified Windows
- Entrance Foyer
- Great Room
- Formal Dining Room
- Home Theater
- Home Office
- Loft
- Bonus Room
- Utility Room with Study Area
- Crawl Space
- Storm Doors
Kitchen
- Eat-In Kitchen
- Built-In Electric Oven
- Electric Cooktop
- Microwave
- Dishwasher
- Kitchen Island
- Disposal
Flooring
- Carpet
- Laminate
Bedrooms and Bathrooms
- 4 Bedrooms
- Walk-In Closet
- Garden Bath
Laundry
- Laundry Room
- Dryer
- Washer
Eco-Friendly Details
- Energy-Efficient HVAC
- ENERGY STAR/Reflective Roof
Outdoor Features
- Screened Patio
- Rain Gutters
- Front Porch
Schools
- Flowertown Elementary School
- Gregg Middle School
- Summerville High School
Utilities
- Cooling Available
- Heating Available
Community Details
- Woodland Estates Subdivision
Ownership History
Purchase Details
Home Financials for this Owner
Home Financials are based on the most recent Mortgage that was taken out on this home.Purchase Details
Home Financials for this Owner
Home Financials are based on the most recent Mortgage that was taken out on this home.Purchase Details
Purchase Details
Purchase Details
Similar Homes in Summerville, SC
Home Values in the Area
Average Home Value in this Area
Purchase History
| Date | Type | Sale Price | Title Company |
|---|---|---|---|
| Deed | $690,000 | None Listed On Document | |
| Deed | $90,000 | Weeks & Irvine Llc | |
| Interfamily Deed Transfer | -- | -- | |
| Interfamily Deed Transfer | -- | -- | |
| Interfamily Deed Transfer | -- | None Available |
Mortgage History
| Date | Status | Loan Amount | Loan Type |
|---|---|---|---|
| Previous Owner | $540,000 | New Conventional | |
| Previous Owner | $460,000 | VA | |
| Previous Owner | $610,400 | New Conventional |
Property History
| Date | Event | Price | Change | Sq Ft Price |
|---|---|---|---|---|
| 06/04/2025 06/04/25 | Sold | $690,000 | -3.5% | $198 / Sq Ft |
| 03/17/2025 03/17/25 | For Sale | $715,000 | -- | $205 / Sq Ft |
Tax History Compared to Growth
Tax History
| Year | Tax Paid | Tax Assessment Tax Assessment Total Assessment is a certain percentage of the fair market value that is determined by local assessors to be the total taxable value of land and additions on the property. | Land | Improvement |
|---|---|---|---|---|
| 2024 | $4,673 | $20,509 | $5,000 | $15,509 |
| 2023 | $4,673 | $19,109 | $3,600 | $15,509 |
| 2022 | $862 | $3,600 | $3,600 | $0 |
| 2021 | $1,792 | $3,600 | $3,600 | $0 |
| 2020 | $1,752 | $5,550 | $5,550 | $0 |
| 2019 | $1,727 | $5,550 | $5,550 | $0 |
| 2018 | $2,116 | $5,550 | $5,550 | $0 |
| 2017 | $2,091 | $5,550 | $5,550 | $0 |
| 2016 | $2,073 | $5,550 | $5,550 | $0 |
| 2015 | $2,075 | $5,550 | $5,550 | $0 |
| 2014 | $1,780 | $80,500 | $0 | $0 |
| 2013 | -- | $4,830 | $0 | $0 |
Agents Affiliated with this Home
-

Seller's Agent in 2025
Kelli Kellen
Realty Solutions Group
(757) 277-2101
10 in this area
65 Total Sales
-
K
Buyer's Agent in 2025
Kim Collins
Better Homes And Gardens Real Estate Palmetto
(843) 830-1292
2 in this area
29 Total Sales
Map
Source: CHS Regional MLS
MLS Number: 25007074
APN: 153-01-03-012
- 109 Holly St
- 122 Langley Dr Unit A&B
- 109 Arbor Oaks Dr
- 203 Arbor Oaks Dr
- 121 Langley Dr
- 103 Heber Rd
- 105 Magwood Dr
- 114 Moon Shadow Ln
- 107 Magwood Dr
- 105 Mayfair Ct
- 406 Chinquapin Dr
- 121 Moon Shadow Ln
- 105 Chinquapin Dr
- 107 Woodland Dr
- 00 Woodland Dr
- 0 Woodland Dr
- 208 Woodland Dr
- 206 Jimbo Rd
- 210 Jimbo Rd
- 203 Jimbo Rd
