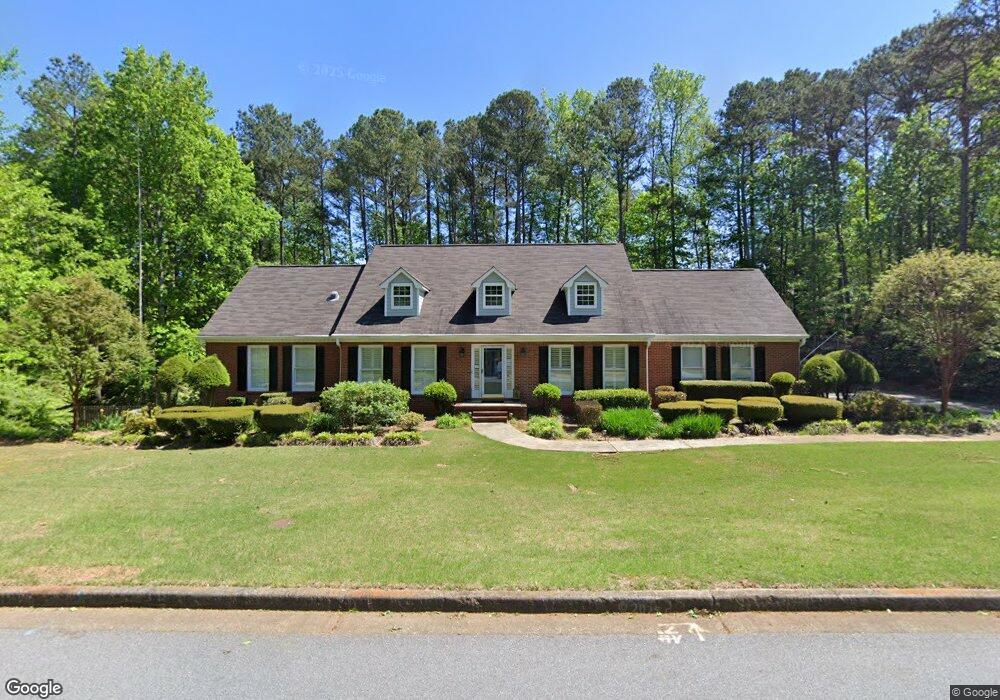Welcome to this stunning 4-bedroom, 4-bath home in the desirable Parsons Ridge community of Duluth. Nestled on a spacious 0.59-acre lot within the Peachtree Ridge School District, this home offers both convenience and tranquility, just minutes from I-85. The entire house features a beautiful HARDWOOD FLOOR with a MASTER BEDROOM conveniently located ON THE MAIN FLOOR. The 3-SIDE BRICK construction ensures lasting quality, and recent upgrades include a NEW ROOF(2024), NEW FRESH EXTERIOR PAINT (2023), and a NEW GUTTER GUAR SYSTEM (2019). Inside, you'll find modern touches like a NEW FRAMLESS SHOWER DOOR in the master bathroom, granite countertops in all bathrooms, and a beautifully updated fireplace with white stone. Energy-efficient features include a basement WATER GUARD SYSTEM, skylights, and a NEW ATTATIC CLIMATE FILM. Enjoy the beauty of nature in the serene backyard, a gardener's dream with fruit trees( Plum, Peach. Fig), a large screened porch upgraded with a new skylight and cozy fireplace, and an oversized deck, perfect for year-round relaxation. Situated just a few houses from a quiet cul-de-sac, the setting is perfect for those seeking privacy and tranquility. A Grand Ginkgo Tree in the Front Yard Brings Good Fortune and Offers a Stunning Display of Golden Leaves in the Fall. The property also offers a spacious parking area with RV space and NO mandatory HOA or rental restrictions. Optionally, you can join the Parsons Plantation swim/tennis HOA. This home combines well-maintained features with classic charm in a prime location. Don't miss your chance to make it your own.

