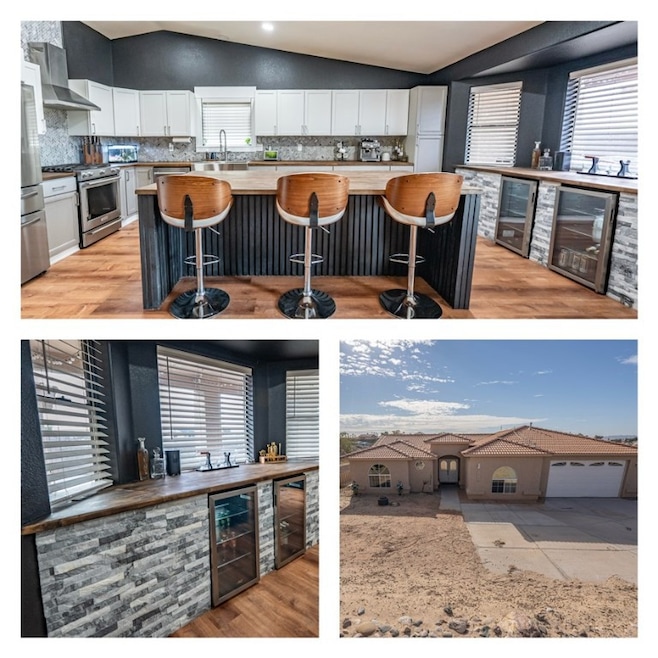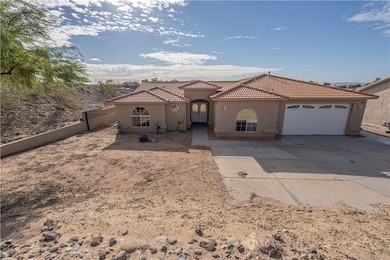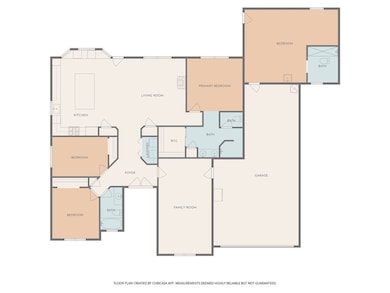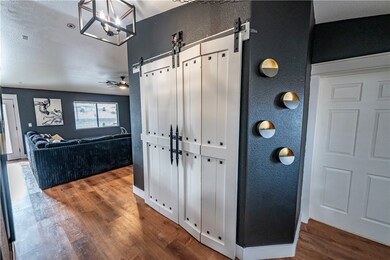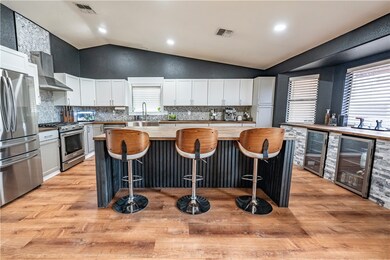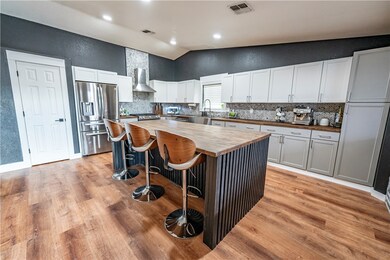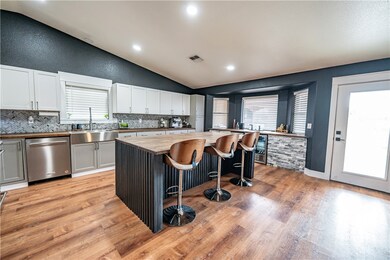1880 E Corwin Rd Bullhead City, AZ 86442
Rio Lomas NeighborhoodEstimated payment $2,755/month
Highlights
- RV Access or Parking
- 0.43 Acre Lot
- Mountain View
- Solar Power System
- Open Floorplan
- Maid or Guest Quarters
About This Home
Welcome to this beautifully updated 3-bedroom, 3-bathroom home offering 2,304 sq ft of comfortable living space on a generous .43-acre lot. Thoughtfully designed with a split floor plan, this property provides both privacy and functionality perfect for families, guests, or anyone who enjoys a little extra room to spread out. Step inside to discover a newly remodeled chef's kitchen featuring gorgeous butcher block countertops, brand-new cabinets, a spacious island, and a convenient bar area complete with two mini fridges. Fresh interior paint and upgraded door trim add a crisp, modern feel throughout the home. A large bonus/family room offers flexible space for entertainment, hobbies, or relaxation. The property also includes a guest quarters behind the garage with a access door to the backyard. Outside, enjoy the expansive yard with plenty of room to garden, play, or simply unwind under the matching pergola. With beautiful views and easy access to off-roading trails, the river, and the lake, this home blends comfort with the outdoor lifestyle. Friendly, inviting, and updated this is a must-see property you ll instantly feel at home in! A few more projects are underway and will be completed soon.
Listing Agent
RE/MAX Prestige Properties Brokerage Phone: 928-303-4720 License #SA694086000 Listed on: 11/13/2025

Home Details
Home Type
- Single Family
Est. Annual Taxes
- $2,240
Year Built
- Built in 2006
Lot Details
- 0.43 Acre Lot
- Lot Dimensions are 93x189x99x222
- Block Wall Fence
- Water-Smart Landscaping
- Sprinkler System
- Zoning described as R1L Res: Single Family Limited
Parking
- 3 Car Garage
- Garage Door Opener
- RV Access or Parking
Home Design
- Wood Frame Construction
- Tile Roof
- Stucco
Interior Spaces
- 2,304 Sq Ft Home
- Property has 1 Level
- Open Floorplan
- Wet Bar
- Wired For Sound
- Vaulted Ceiling
- Ceiling Fan
- Window Treatments
- Family Room
- Formal Dining Room
- Mountain Views
Kitchen
- Breakfast Bar
- Gas Oven
- Gas Range
- Microwave
- Dishwasher
- Kitchen Island
- Solid Surface Countertops
- Disposal
Flooring
- Carpet
- Tile
- Vinyl
Bedrooms and Bathrooms
- 4 Bedrooms
- Walk-In Closet
- Maid or Guest Quarters
- Low Flow Plumbing Fixtures
- Shower Only
- Separate Shower
Laundry
- Laundry in unit
- Gas Dryer
- Washer
Accessible Home Design
- Low Threshold Shower
Eco-Friendly Details
- ENERGY STAR Qualified Appliances
- Solar Power System
Outdoor Features
- Covered Patio or Porch
- Gazebo
Utilities
- Cooling Available
- Multiple Heating Units
- Central Heating
- Heating System Uses Gas
- Programmable Thermostat
- Water Heater
- Water Purifier
- Water Softener
- Septic Tank
Community Details
- No Home Owners Association
- Clearwater Hills Subdivision
Map
Home Values in the Area
Average Home Value in this Area
Property History
| Date | Event | Price | List to Sale | Price per Sq Ft |
|---|---|---|---|---|
| 12/08/2025 12/08/25 | Price Changed | $499,900 | -3.8% | $217 / Sq Ft |
| 11/13/2025 11/13/25 | For Sale | $519,900 | -- | $226 / Sq Ft |
Purchase History
| Date | Type | Sale Price | Title Company |
|---|---|---|---|
| Warranty Deed | $349,900 | Chicago Title Agency Inc | |
| Warranty Deed | $217,000 | Premier Title Agency | |
| Warranty Deed | $260,000 | Pioneer Title Agency Inc | |
| Interfamily Deed Transfer | -- | None Available | |
| Cash Sale Deed | $343,320 | State Title Agency Inc |
Mortgage History
| Date | Status | Loan Amount | Loan Type |
|---|---|---|---|
| Open | $349,900 | VA | |
| Previous Owner | $213,069 | FHA | |
| Previous Owner | $236,000 | Seller Take Back |
Source: Western Arizona REALTOR® Data Exchange (WARDEX)
MLS Number: 034156
APN: 222-17-050A
- 1837 Wolf Rd
- 2021 Corwin Rd
- 3795 Nancy St
- 1824 Stovall St
- 1808 Nancy Ct
- 3772 Tomahawk Ln
- 1806 Nancy Ct
- 1847 Wendell Ave
- 3770 Logans Ct
- 3800
- 3975 Christopher St
- 2041 Jo Ann Ave
- 3801 Highway 95
- 2188 Shadow Canyon Dr
- 3842 Rising Sun Rd
- 3752 Rawhide Dr
- 3850 Rising Sun Rd
- 3868 Rising Sun Rd
- 3649 Gem St
- 2215 Bonanza Ct
- 1765 Central Ave Unit 1304
- 1842 Gem St
- 3744 Rawhide Dr
- 3619 Gem St
- 1621 Central Ave
- 3870 Coyote Ct
- 1795 E Moonflower Ln
- 4287 S Otis Rd
- 4401 S Bernard Place
- 4479 S Amanda Ave
- 2982 Camino Del Rio
- 1579 E Courtney Place
- 1611 Az-95 Unit B208
- 1611 Az-95 Unit 210
- 1651 E Segovia Way
- 5018 S Rosemary Dr
- 2350 Adobe Rd
- 5085 S Jacaranda Place
- 5080 S La Calzada Dr Unit D
- 1253 Lause Rd
Ask me questions while you tour the home.
