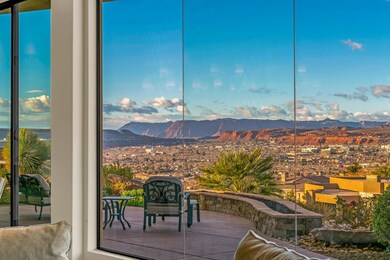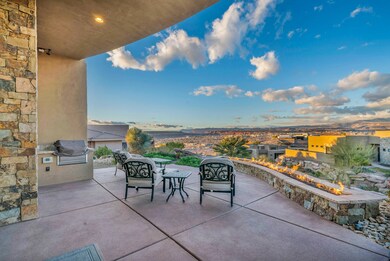
1880 E Jade Dr St. George, UT 84790
Stone Cliff NeighborhoodHighlights
- Mountain View
- Radiant Floor
- 4 Fireplaces
- Crimson View Elementary School Rated A-
- Community Indoor Pool
- Private Yard
About This Home
As of October 2024Positioned on the rim of Stone Cliff with views of Pine Valley Mountain & city lights. There are two outdoor living spaces, a secluded covered patio with sunset views & another covered patio for the summer months. Theater room, Savant smart home control lighting, window coverings & sound. Cherry wood cabinetry, Sub Zero 72'' side by side fridge/freezer, Wolf gas range & steam oven, Asko dishwasher & a large hidden kitchen pantry. Bedrooms with en-suite bathrooms, an oversized 4 car garage with large storage room. 2 fire features, 2 water feature, 2 built in bbq's, outdoor lighting, pergola & automatic fertilizer system. This home is better than new. Looking for a low maintenance home with no pool to maintain. The mature landscape design is low maintenance as well. Affordable Dixie Power.The clubhouse offers a heated indoor Olympic size pool which opens up to the outdoor pools & hot tub. New fitness room & gym equipment, pickle ball & tennis courts & banquet meeting hall.Floor plan provided in photos. Home is easy to show on short notice
Last Agent to Sell the Property
EXP REALTY LLC (So Utah) License #7001850-AB Listed on: 09/05/2024

Last Buyer's Agent
CHAD SNOW
Redfin Corporation (Main) License #8902007-AB

Home Details
Home Type
- Single Family
Est. Annual Taxes
- $6,490
Year Built
- Built in 2015
Lot Details
- 0.5 Acre Lot
- Landscaped
- Sloped Lot
- Sprinkler System
- Private Yard
HOA Fees
- $285 Monthly HOA Fees
Parking
- Attached Garage
- Oversized Parking
- Extra Deep Garage
- Garage Door Opener
Property Views
- Mountain
- Valley
Home Design
- Flat Roof Shape
- Stucco Exterior
- Stone Exterior Construction
Interior Spaces
- 4,040 Sq Ft Home
- 1-Story Property
- Central Vacuum
- Ceiling Fan
- 4 Fireplaces
- Self Contained Fireplace Unit Or Insert
- Gas Fireplace
- Den
- Radiant Floor
Kitchen
- <<builtInRangeToken>>
- <<microwave>>
- Dishwasher
- Disposal
Bedrooms and Bathrooms
- 3 Bedrooms
- Walk-In Closet
- 4 Bathrooms
Accessible Home Design
- Central Living Area
- Accessible Hallway
- Accessible Entrance
Outdoor Features
- Covered patio or porch
- Exterior Lighting
Schools
- Crimson View Elementary School
- Crimson Cliffs Middle School
- Crimson Cliffs High School
Utilities
- No Cooling
- Central Air
- Heating System Uses Natural Gas
- Smart Home Wiring
- Water Softener is Owned
Listing and Financial Details
- Assessor Parcel Number SG-SCF-10-1025
Community Details
Overview
- Stone Cliff Subdivision
Recreation
- Community Indoor Pool
- Heated Community Pool
- Fenced Community Pool
- Community Spa
Ownership History
Purchase Details
Home Financials for this Owner
Home Financials are based on the most recent Mortgage that was taken out on this home.Purchase Details
Home Financials for this Owner
Home Financials are based on the most recent Mortgage that was taken out on this home.Purchase Details
Purchase Details
Home Financials for this Owner
Home Financials are based on the most recent Mortgage that was taken out on this home.Purchase Details
Similar Homes in the area
Home Values in the Area
Average Home Value in this Area
Purchase History
| Date | Type | Sale Price | Title Company |
|---|---|---|---|
| Warranty Deed | -- | Eagle Gate Title Insurance Agc | |
| Warranty Deed | -- | Dixie Title Co | |
| Interfamily Deed Transfer | -- | None Available | |
| Interfamily Deed Transfer | -- | Dixie Title Co | |
| Interfamily Deed Transfer | -- | Dixie Title Co | |
| Warranty Deed | -- | Dixie Title Co |
Mortgage History
| Date | Status | Loan Amount | Loan Type |
|---|---|---|---|
| Previous Owner | $500,000 | New Conventional | |
| Previous Owner | $500,000 | Adjustable Rate Mortgage/ARM | |
| Previous Owner | $417,000 | Construction |
Property History
| Date | Event | Price | Change | Sq Ft Price |
|---|---|---|---|---|
| 10/28/2024 10/28/24 | Sold | -- | -- | -- |
| 10/05/2024 10/05/24 | Pending | -- | -- | -- |
| 09/05/2024 09/05/24 | For Sale | $2,245,000 | -- | $556 / Sq Ft |
Tax History Compared to Growth
Tax History
| Year | Tax Paid | Tax Assessment Tax Assessment Total Assessment is a certain percentage of the fair market value that is determined by local assessors to be the total taxable value of land and additions on the property. | Land | Improvement |
|---|---|---|---|---|
| 2023 | $6,490 | $969,595 | $235,950 | $733,645 |
| 2022 | $6,906 | $970,420 | $232,375 | $738,045 |
| 2021 | $6,118 | $1,281,900 | $338,000 | $943,900 |
| 2020 | $5,640 | $1,113,000 | $318,500 | $794,500 |
| 2019 | $5,410 | $1,043,000 | $299,000 | $744,000 |
| 2018 | $4,984 | $496,155 | $0 | $0 |
| 2017 | $4,723 | $456,445 | $0 | $0 |
| 2016 | $5,003 | $447,205 | $0 | $0 |
| 2015 | $2,231 | $191,300 | $0 | $0 |
| 2014 | $3,042 | $262,500 | $0 | $0 |
Agents Affiliated with this Home
-
Julie Millett
J
Seller's Agent in 2024
Julie Millett
EXP REALTY LLC (So Utah)
(435) 705-3298
32 in this area
126 Total Sales
-
C
Buyer's Agent in 2024
CHAD SNOW
Redfin Corporation (Main)
Map
Source: Washington County Board of REALTORS®
MLS Number: 24-254232
APN: 0802719
- 2015 S Pinnacle Cir
- 1658 Schrund Cir
- 2040 S Pinnacle Cir
- 2031 E Pinnacle Dr
- 1603 E Dihedral Dr
- 1603 Dihedral Dr
- 1546 E 1850 S
- 1543 E Dihedral Dr
- 1648 S Quartz Dr
- 1523 E Talus Way
- 1765 E 2250 S
- 2262 S 2100 E
- 2314 S 1880 St E
- 1654 Stone Cliff Dr
- 2278 S 2100 E
- 2031 E Cliff Point Dr
- 2045 S 1400 E Unit 8






