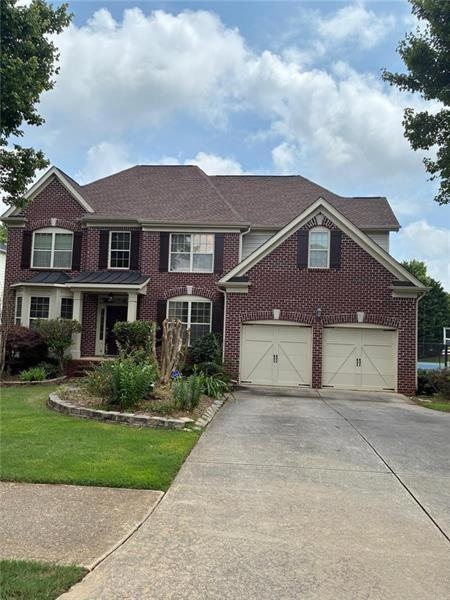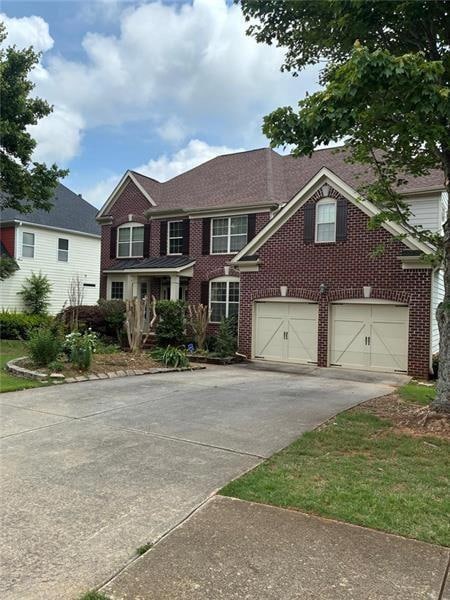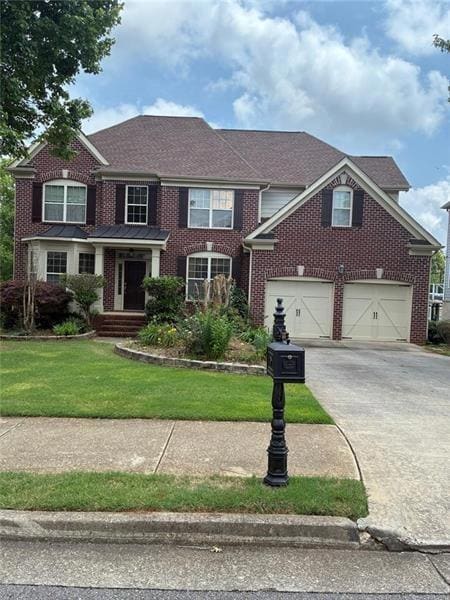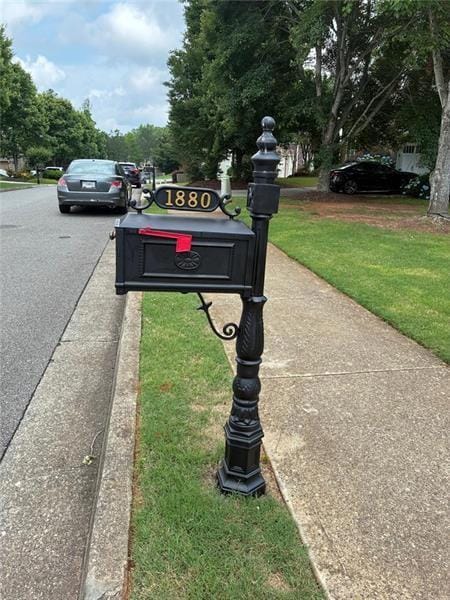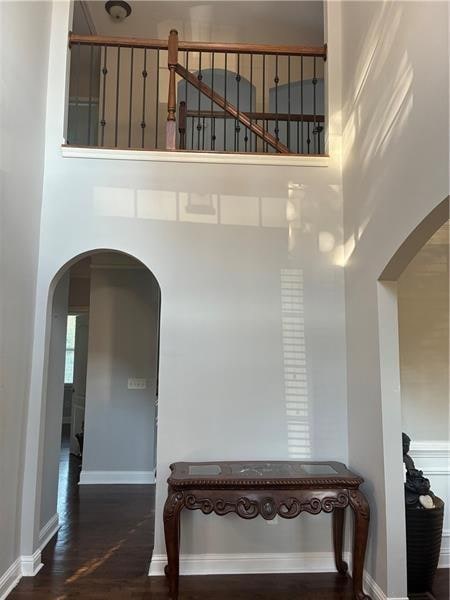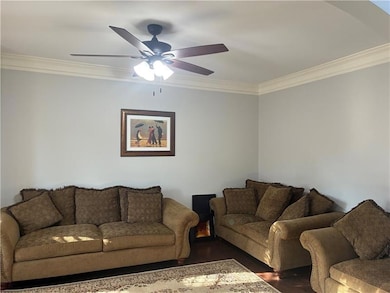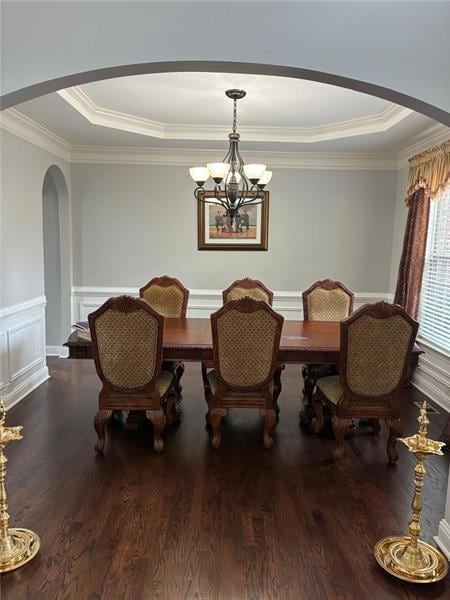1880 Manor View Cumming, GA 30041
Big Creek NeighborhoodHighlights
- Open-Concept Dining Room
- Private Lot
- Traditional Architecture
- Big Creek Elementary School Rated A+
- Wooded Lot
- Wood Flooring
About This Home
******** A luxurious and spacious 6-bedroom, 5-full bath home is now available for lease in a prime, family-friendly neighbourhood known for its top-rated schools. This beautifully maintained three-level residence offers an ideal blend of comfort, elegance, and convenience. ******** The main level features soaring ceilings and large windows that fill the family room with natural light, along with a guest bedroom and full bath perfect for visitors or extended family. ******** A bright formal living area and a modern kitchen complete the main floor. Upstairs, you’ll find four generously sized bedrooms, including a master suite with its own bath, and two additional full bathrooms, providing ample space for everyone. ******** The fully finished basement is an entertainer’s dream, featuring a high-end home theater with stunning ceiling finishes, a game room with a bar counter, a second full-sized kitchen, another bedroom, and a stylish full bathroom. ******** Step outside to enjoy an open deck and a cozy, covered patio where you can relax in any weather while taking in the beautifully landscaped backyard with a rose garden and mature fruit trees, including apples, pears, and peaches. ******** Additional features include a two-car garage and access to community amenities such as a swimming pool, tennis courts, and a children’s playground. Perfectly located near major shopping areas and commuter routes, this home offers the ultimate in luxury living and everyday convenience. Schedule your private tour today.
Home Details
Home Type
- Single Family
Est. Annual Taxes
- $6,521
Year Built
- Built in 2006
Lot Details
- 9,148 Sq Ft Lot
- Private Lot
- Wooded Lot
Parking
- 2 Car Attached Garage
Home Design
- Traditional Architecture
- Ridge Vents on the Roof
- Composition Roof
Interior Spaces
- 5,100 Sq Ft Home
- 2-Story Property
- Ceiling height of 9 feet on the main level
- Factory Built Fireplace
- Two Story Entrance Foyer
- Family Room with Fireplace
- Living Room
- Open-Concept Dining Room
- Home Office
- Wood Flooring
- Pull Down Stairs to Attic
- Finished Basement
Kitchen
- Open to Family Room
- Eat-In Kitchen
- Gas Range
- Microwave
- Dishwasher
- Kitchen Island
- Stone Countertops
- Wood Stained Kitchen Cabinets
- Disposal
Bedrooms and Bathrooms
- Walk-In Closet
- Dual Vanity Sinks in Primary Bathroom
- Low Flow Plumbing Fixtures
- Separate Shower in Primary Bathroom
- Soaking Tub
Laundry
- Laundry Room
- Laundry on upper level
Outdoor Features
- Patio
Schools
- Big Creek Elementary School
- Piney Grove Middle School
- South Forsyth High School
Utilities
- Central Air
- Heating System Uses Natural Gas
- Gas Water Heater
- High Speed Internet
Listing and Financial Details
- Security Deposit $4,200
- 12 Month Lease Term
- $49 Application Fee
- Assessor Parcel Number 111 337
Community Details
Overview
- Property has a Home Owners Association
- Application Fee Required
- The Parc At Creekstone Subdivision
Recreation
- Tennis Courts
- Community Playground
- Community Pool
Pet Policy
- Pets Allowed
- Pet Deposit $350
Map
Source: First Multiple Listing Service (FMLS)
MLS Number: 7672981
APN: 111-337
- 2545 Bertrand Way
- 3090 Florence St
- 2615 Hillandale Cir
- 3055 Florence St
- 2560 Bertrand Way
- Waterstone Plan at Sterling Pointe
- Valley Plan at Sterling Pointe
- Davis Plan at Sterling Pointe
- Ward Plan at Sterling Pointe
- Richmond Plan at Sterling Pointe
- 3010 Florence St
- 3020 Medford Dr
- 2910 Creek Tree Ln
- 2325 S Clement Rd
- 1760 Commonwealth Trail
- 2820 Gainesway Ct
- 2505 Springmonte Place Unit 1
- 2335 Flat Stone Dr
- 6515 Ridgefield Dr
- 2620 Springmonte Place
- 2350 Callaway Ct
- 2510 Thackery Ct
- 3255 Sharon Ln
- 940 Walters Cir
- 2640 Huddlestone Way
- 8434 Majors Rd
- 3770 Glennvale Ct
- 3280 Peace Ln
- 1055 Summit Overlook Way
- 5030 Hastings Terrace
- 3920 Ivy Summit Ct
- 765 Spring Valley Dr
- 4745 Shiloh Springs Rd
- 4740 Shiloh Crossing Way
- 680 Evening Pine Ln
- 5705 Cannonero Dr
- 5555 Cannonero Dr
- 6500 Halcyon Way
- 630 Glenish Ct
