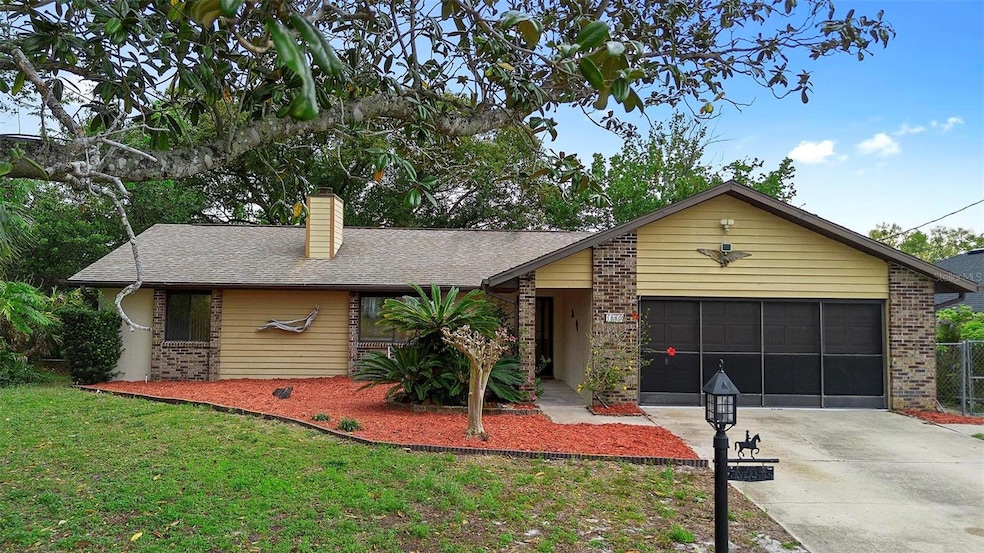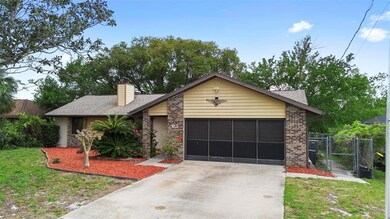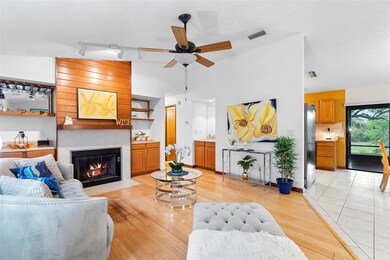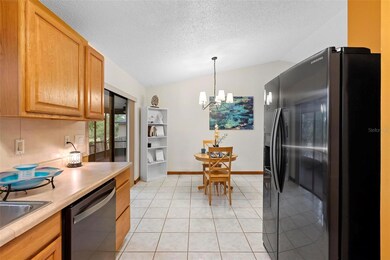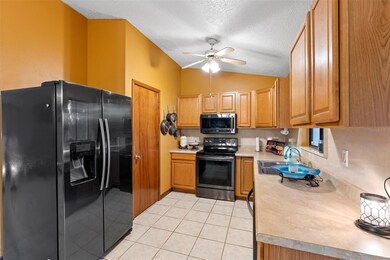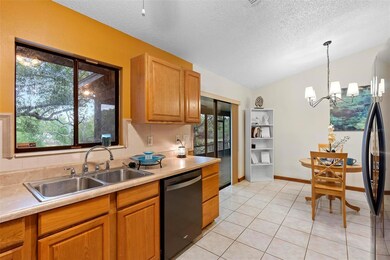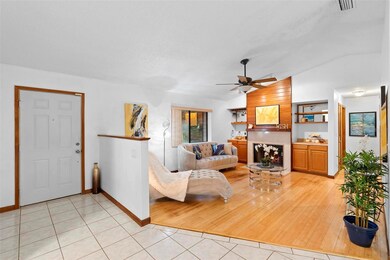1880 N Merrick Dr Deltona, FL 32738
Estimated payment $1,812/month
Highlights
- City View
- Vaulted Ceiling
- No HOA
- Whole House Reverse Osmosis System
- Ranch Style House
- Skylights
About This Home
Welcome to 1880 N Merrick Dr, Deltona, FL 32738!
This beautifully maintained 3-bedroom, 2-bathroom home offers 1,400 square feet of living space and is situated on a spacious .27-acre lot, providing ample room for relaxation, play, and outdoor activities. Located in a quiet, family-friendly neighborhood in Deltona, this property is perfect for anyone looking for comfort, convenience, and a welcoming atmosphere.
Key Features:
NEW ROOF TO BE INSTALLED ONLY WITH FULL ASKING PRICE**
3 Bedrooms | 2 Bathrooms
1,400 Sq. Ft. of Living Space on a .23-Acre Lot
Spacious open-concept living area with vaulted ceilings
Cozy fireplace in the living room, perfect for chilly evenings
Large windows allowing natural light to flow throughout the home
Fully-equipped kitchen with modern appliances, plenty of counter space, and cabinetry
Updated flooring and fresh interior paint
Master suite with a private en-suite bathroom and large closet space
Water Filtration System for clean and healthy water throughout the home
Fenced Backyard, offering a private retreat and great space for outdoor entertaining, pets, or a garden
2-Car Garage for added storage and convenience
Neighborhood & Location:
Quiet, well-established neighborhood with easy access to nearby parks and recreation areas
Minutes away from schools, shopping centers, dining options, and healthcare facilities
Conveniently located near major highways like I-4, making commuting to Orlando and Daytona Beach a breeze
Family-friendly atmosphere, perfect for those looking for a great community
Don't miss your chance to own this wonderful home with fantastic features in a prime location!
Schedule a showing today and make 1880 N Merrick Dr your next home!
Listing Agent
LPT REALTY, LLC Brokerage Phone: 877-366-2213 License #3533248 Listed on: 03/17/2025

Home Details
Home Type
- Single Family
Est. Annual Taxes
- $805
Year Built
- Built in 1987
Lot Details
- 0.28 Acre Lot
- Lot Dimensions are 80 x 150
- Southwest Facing Home
- Property is zoned 01R
Parking
- 2 Car Attached Garage
Home Design
- Ranch Style House
- Patio Home
- Brick Exterior Construction
- Slab Foundation
- Shingle Roof
Interior Spaces
- 1,389 Sq Ft Home
- Vaulted Ceiling
- Ceiling Fan
- Skylights
- Window Treatments
- Sliding Doors
- Living Room with Fireplace
- Dining Room
- City Views
- Fire and Smoke Detector
Kitchen
- Range
- Microwave
- Dishwasher
- Whole House Reverse Osmosis System
Flooring
- Laminate
- Ceramic Tile
Bedrooms and Bathrooms
- 3 Bedrooms
- Walk-In Closet
- 2 Full Bathrooms
Laundry
- Laundry in Garage
- Washer and Electric Dryer Hookup
Outdoor Features
- Enclosed Patio or Porch
- Rain Gutters
Schools
- Deltona Lakes Elementary School
- Galaxy Middle School
- Deltona High School
Utilities
- Central Heating and Cooling System
- Thermostat
- Water Filtration System
- Water Purifier
- Septic Tank
- Cable TV Available
Community Details
- No Home Owners Association
- Deltona Lakes Unit 16 Subdivision
Listing and Financial Details
- Visit Down Payment Resource Website
- Legal Lot and Block 12 / 526
- Assessor Parcel Number 8130-16-19-0120
Map
Home Values in the Area
Average Home Value in this Area
Tax History
| Year | Tax Paid | Tax Assessment Tax Assessment Total Assessment is a certain percentage of the fair market value that is determined by local assessors to be the total taxable value of land and additions on the property. | Land | Improvement |
|---|---|---|---|---|
| 2026 | $863 | $93,522 | -- | -- |
| 2025 | $863 | $93,522 | -- | -- |
| 2024 | $718 | $90,887 | -- | -- |
| 2023 | $718 | $88,240 | $0 | $0 |
| 2022 | $710 | $85,670 | $0 | $0 |
| 2021 | $723 | $83,175 | $0 | $0 |
| 2020 | $724 | $82,027 | $0 | $0 |
| 2019 | $732 | $80,183 | $0 | $0 |
| 2018 | $719 | $78,688 | $0 | $0 |
| 2017 | $694 | $77,070 | $0 | $0 |
| 2016 | $1,059 | $75,485 | $0 | $0 |
| 2015 | $1,073 | $74,960 | $0 | $0 |
| 2014 | $2,100 | $74,365 | $0 | $0 |
Property History
| Date | Event | Price | List to Sale | Price per Sq Ft |
|---|---|---|---|---|
| 07/11/2025 07/11/25 | Price Changed | $334,000 | -1.5% | $240 / Sq Ft |
| 07/03/2025 07/03/25 | Price Changed | $339,000 | -5.6% | $244 / Sq Ft |
| 03/17/2025 03/17/25 | For Sale | $359,000 | -- | $258 / Sq Ft |
Purchase History
| Date | Type | Sale Price | Title Company |
|---|---|---|---|
| Interfamily Deed Transfer | -- | Attorney | |
| Deed | $56,000 | -- | |
| Deed | $58,000 | -- | |
| Deed | $5,900 | -- | |
| Deed | $1,300 | -- |
Source: Stellar MLS
MLS Number: V4941554
APN: 8130-16-19-0120
- 1622 Oakland Dr
- 1533 Fort Smith Blvd
- 1501 Fort Smith Blvd
- 1784 Providence Blvd
- 1767 N Merrick Dr
- 1642 Horseshoe Terrace
- 1542 Fort Smith Blvd
- 1518 Daroca Dr
- 1717 Providence Blvd
- 1777 Oasis Ave
- 1502 Daroca Dr
- 1456 Helena Ct
- 1762 Philadelphia Ct
- 1622 N Merrick Dr
- 1522 Gainesville Dr
- 1830 Pennington Ave
- 2099 Newmark Dr
- 1610 Hanover Ave
- 1641 Hallcrest Dr
- 1749 Haverhill Dr
- 1500 Daroca Dr
- 1743 W Chapel Dr
- 2120 Lakebreeze Way
- 1791 Oakgrove Ave
- 1942 Peoria St
- 1569 Elkcam Blvd
- 1371 Melshire Ave
- 1254 Briarwood Ave
- 1585 Maxwell Ln
- 1088 E Page Dr
- 1111 Hastings Dr
- 1423 Alexington Ave
- 2141 Detroit Terrace
- 1073 Leeward Dr
- 1176 Pearl Tree Rd
- 1022 Alabaster Way
- 975 Shorecrest Ave
- 2560 Millwood Ave
- 1927 English Dr
- 2589 Auburndale St
