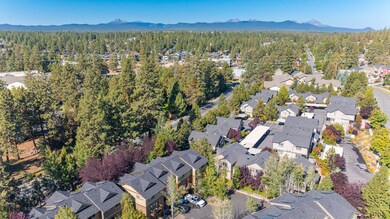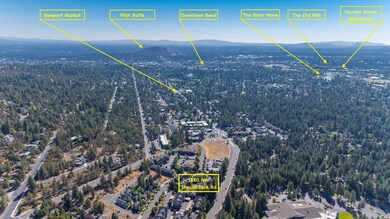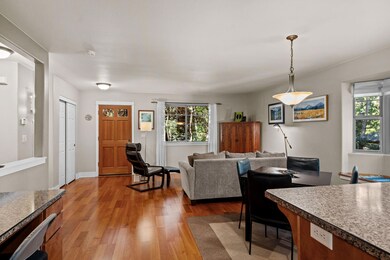
1880 NW Shevlin Park Rd Bend, OR 97701
Summit West NeighborhoodHighlights
- Two Primary Bedrooms
- Open Floorplan
- Deck
- High Lakes Elementary School Rated A-
- Craftsman Architecture
- Wood Flooring
About This Home
As of January 2025Well maintained,, Earth Advantage Certified townhome located on the Westside of Bend. This end unit provides plenty of natural light, classic finishes, 2 primary suites, a massive 640 Sq Ft garage, hardwood flooring, and an open great room. This energy efficient home will keep your heating costs low. Centrally located within walking or biking distance to Downtown Bend, shopping, restaurants, the Deschutes River and biking trails. A quick drive to Mt Bachelor, lakes and hiking. If you're looking for a low maintenance home with plenty of storage for all your toys and gear, this is the one for you.
Last Agent to Sell the Property
Stellar Realty Northwest License #200408079 Listed on: 09/25/2024
Townhouse Details
Home Type
- Townhome
Est. Annual Taxes
- $3,648
Year Built
- Built in 2004
Lot Details
- 3,049 Sq Ft Lot
- 1 Common Wall
- Landscaped
- Front and Back Yard Sprinklers
- Sprinklers on Timer
HOA Fees
- $200 Monthly HOA Fees
Parking
- 2 Car Attached Garage
- Garage Door Opener
- Driveway
Home Design
- Craftsman Architecture
- Stem Wall Foundation
- Frame Construction
- Composition Roof
Interior Spaces
- 1,293 Sq Ft Home
- 3-Story Property
- Open Floorplan
- Ceiling Fan
- Double Pane Windows
- Vinyl Clad Windows
- Great Room
Kitchen
- Eat-In Kitchen
- Oven
- Range
- Microwave
- Dishwasher
- Laminate Countertops
- Disposal
Flooring
- Wood
- Carpet
Bedrooms and Bathrooms
- 2 Bedrooms
- Double Master Bedroom
- Linen Closet
- Walk-In Closet
- Bathtub with Shower
Laundry
- Dryer
- Washer
Outdoor Features
- Deck
Schools
- High Lakes Elementary School
- Pacific Crest Middle School
- Summit High School
Utilities
- No Cooling
- Forced Air Heating System
- Heating System Uses Natural Gas
- Heating System Uses Steam
- Tankless Water Heater
Listing and Financial Details
- No Short Term Rentals Allowed
- Tax Lot 7
- Assessor Parcel Number 241586
Community Details
Overview
- Pence Place Subdivision
- On-Site Maintenance
- Maintained Community
Recreation
- Snow Removal
Ownership History
Purchase Details
Home Financials for this Owner
Home Financials are based on the most recent Mortgage that was taken out on this home.Purchase Details
Home Financials for this Owner
Home Financials are based on the most recent Mortgage that was taken out on this home.Purchase Details
Home Financials for this Owner
Home Financials are based on the most recent Mortgage that was taken out on this home.Purchase Details
Home Financials for this Owner
Home Financials are based on the most recent Mortgage that was taken out on this home.Similar Homes in Bend, OR
Home Values in the Area
Average Home Value in this Area
Purchase History
| Date | Type | Sale Price | Title Company |
|---|---|---|---|
| Warranty Deed | $560,000 | First American Title | |
| Warranty Deed | $265,000 | First American Title | |
| Warranty Deed | $320,000 | Amerititle | |
| Warranty Deed | $217,500 | Amerititle |
Mortgage History
| Date | Status | Loan Amount | Loan Type |
|---|---|---|---|
| Previous Owner | $472,625 | New Conventional | |
| Previous Owner | $256,000 | Purchase Money Mortgage | |
| Previous Owner | $174,000 | Purchase Money Mortgage |
Property History
| Date | Event | Price | Change | Sq Ft Price |
|---|---|---|---|---|
| 01/02/2025 01/02/25 | Sold | $560,000 | -2.9% | $433 / Sq Ft |
| 11/16/2024 11/16/24 | Pending | -- | -- | -- |
| 10/07/2024 10/07/24 | Price Changed | $577,000 | -1.4% | $446 / Sq Ft |
| 09/25/2024 09/25/24 | For Sale | $585,000 | +120.8% | $452 / Sq Ft |
| 09/04/2013 09/04/13 | Sold | $265,000 | -14.5% | $205 / Sq Ft |
| 08/19/2013 08/19/13 | Pending | -- | -- | -- |
| 03/29/2013 03/29/13 | For Sale | $309,900 | -- | $240 / Sq Ft |
Tax History Compared to Growth
Tax History
| Year | Tax Paid | Tax Assessment Tax Assessment Total Assessment is a certain percentage of the fair market value that is determined by local assessors to be the total taxable value of land and additions on the property. | Land | Improvement |
|---|---|---|---|---|
| 2024 | $3,935 | $235,030 | -- | -- |
| 2023 | $3,648 | $228,190 | $0 | $0 |
| 2022 | $3,509 | $215,100 | $0 | $0 |
| 2021 | $3,409 | $208,840 | $0 | $0 |
| 2020 | $3,234 | $208,840 | $0 | $0 |
| 2019 | $3,144 | $202,760 | $0 | $0 |
| 2018 | $3,055 | $196,860 | $0 | $0 |
| 2017 | $2,966 | $191,130 | $0 | $0 |
| 2016 | $2,828 | $185,570 | $0 | $0 |
| 2015 | $2,750 | $180,170 | $0 | $0 |
| 2014 | $2,669 | $174,930 | $0 | $0 |
Agents Affiliated with this Home
-
B
Seller's Agent in 2025
Brook Criazzo
Stellar Realty Northwest
-
K
Buyer's Agent in 2025
Kimberly Intlekofer
Cascade Hasson SIR
-
A
Seller's Agent in 2013
Alison Mata
Harcourts The Garner Group Real Estate
-
S
Buyer's Agent in 2013
Stephanie Ruiz
Cascade Hasson SIR
Map
Source: Oregon Datashare
MLS Number: 220190425
APN: 241586
- 1994 NW Shevlin Park Rd
- 1940 NW Monterey Pines Dr Unit 2
- 1940 NW Monterey Pines Dr Unit 5
- 2152 NW Torrey Pines Dr
- 1974 NW Newport Hills Dr
- 1714 NW Quincy Ave
- 1597 NW Portland Ave
- 1769 NW Trenton Ave
- 1210 NW Rockwood Ln
- 2049 NW Trenton Ave
- 1979 NW Vicksburg Ave
- 1603 NW Milwaukee Ave
- 2264 NW Lemhi Pass Dr
- 2474 NW Monterey Pines Dr
- 1544 NW Juniper St
- 2354 NW Drouillard Ave
- 2571 NW Monterey Pines Dr
- 1464 NW Ogden Ave
- 2506 NW Crossing Dr
- 2511 NW Crossing Dr






