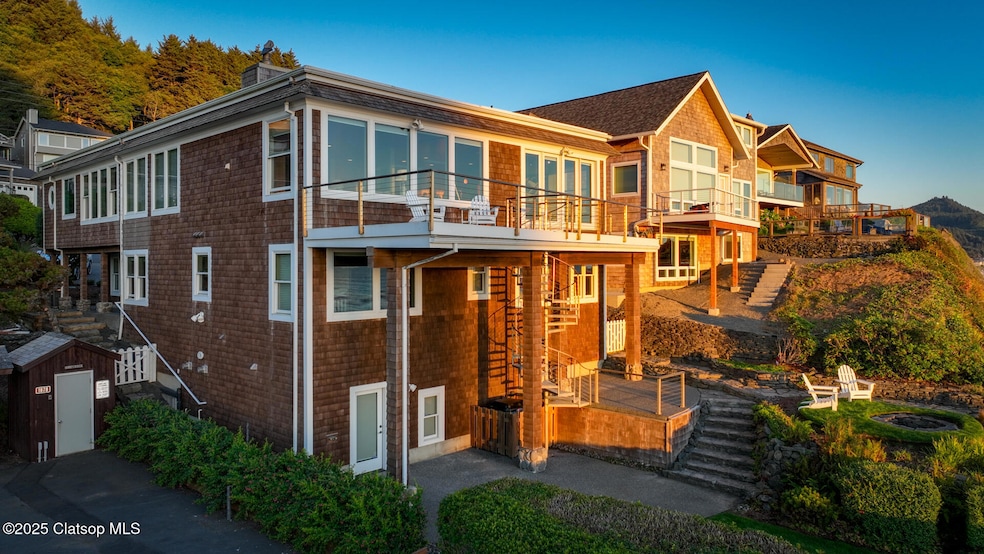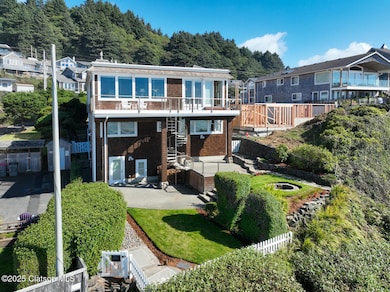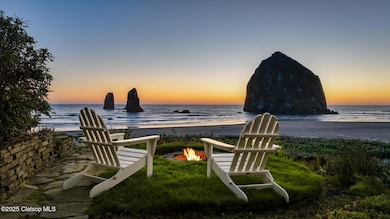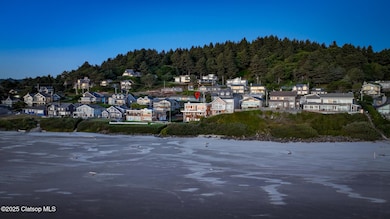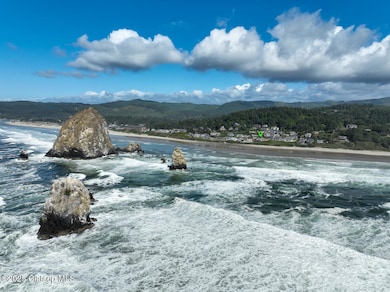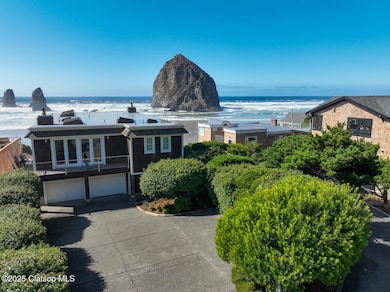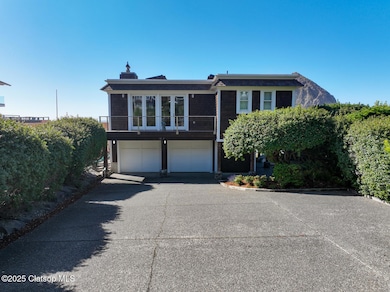1880 Pacific St Cannon Beach, OR 97110
Estimated payment $31,200/month
Highlights
- Ocean Front
- 2 Car Attached Garage
- Living Room
- Furnished
- Forced Air Heating and Cooling System
- Accessible Bedroom
About This Home
Extraordinary masterpiece property facing the proverbial Haystack Rock and Needles of Cannon Beach! This exquisite custom oceanfront home is a short walk to midtown and downtown Cannon Beach, boasts 4,127 square feet, 5 bedrooms , 6.5 bathrooms, a gourmet kitchen, a private path to the beach and not to mention surreal expansive ocean views! This stunning home offers four en suites, stainless Steel appliances , superb high end wood finishes, an elevator, two decks, a beautiful spiral staircase from the deck to the garden below where you are steps away from the sand. Built with incredible craftsmanship, attention to detail, and privacy in mind, it has been meticulously maintained over the years and is being offered furnished. With Cannon Beach being the pinnacle of the Oregon Coast and this impressive property located in front of its most iconic landmark, it is very seldom that opportunities such as this come along often where families and friends will relish in the amazing sunsets and cherish years of unforgettable memories.
Home Details
Home Type
- Single Family
Est. Annual Taxes
- $26,177
Year Built
- Built in 2003
Lot Details
- 9,148 Sq Ft Lot
- Ocean Front
- Property is zoned RL
Parking
- 2 Car Attached Garage
- Garage Door Opener
Home Design
- Concrete Foundation
- Wood Siding
- Cedar Siding
- Cedar
Interior Spaces
- 4,127 Sq Ft Home
- 2-Story Property
- Furnished
- Window Treatments
- Living Room
- Ocean Views
- Alarm System
- Washer and Dryer
Kitchen
- Oven or Range
- Microwave
- Freezer
- Dishwasher
Bedrooms and Bathrooms
- 5 Bedrooms
Accessible Home Design
- Accessible Elevator Installed
- Accessible Bedroom
Outdoor Features
- Outdoor Gas Grill
Utilities
- Forced Air Heating and Cooling System
- Gas Available
- Gas Water Heater
Map
Home Values in the Area
Average Home Value in this Area
Tax History
| Year | Tax Paid | Tax Assessment Tax Assessment Total Assessment is a certain percentage of the fair market value that is determined by local assessors to be the total taxable value of land and additions on the property. | Land | Improvement |
|---|---|---|---|---|
| 2025 | $26,507 | $2,136,046 | -- | -- |
| 2024 | $26,177 | $2,073,832 | -- | -- |
| 2023 | $23,652 | $2,013,430 | $0 | $0 |
| 2022 | $23,037 | $1,954,788 | $0 | $0 |
| 2021 | $22,563 | $1,897,853 | $0 | $0 |
| 2020 | $22,172 | $1,842,577 | $0 | $0 |
| 2019 | $20,839 | $1,788,911 | $0 | $0 |
| 2018 | $19,746 | $1,736,808 | $0 | $0 |
| 2017 | $18,978 | $1,686,222 | $0 | $0 |
| 2016 | $16,323 | $1,637,109 | $931,335 | $705,774 |
| 2015 | $15,670 | $1,589,427 | $904,209 | $685,218 |
| 2014 | $15,164 | $1,543,134 | $0 | $0 |
| 2013 | -- | $1,498,189 | $0 | $0 |
Property History
| Date | Event | Price | List to Sale | Price per Sq Ft |
|---|---|---|---|---|
| 09/01/2025 09/01/25 | For Sale | $5,495,000 | -- | $1,331 / Sq Ft |
Purchase History
| Date | Type | Sale Price | Title Company |
|---|---|---|---|
| Grant Deed | $1,610,000 | None Available | |
| Bargain Sale Deed | -- | Lawyers Title | |
| Quit Claim Deed | -- | None Available |
Mortgage History
| Date | Status | Loan Amount | Loan Type |
|---|---|---|---|
| Previous Owner | $3,150,000 | Commercial |
Source: Clatsop Association of REALTORS®
MLS Number: 25-889
APN: 51440
- 131 Arbor Ln
- 1659 Forest Lawn Rd
- 0 Tl 6 Vista Del Mar
- 0 Tl 7 Vista Del Mar
- 0 Tl 12 Vista Del Mar
- 1631 S Hemlock St
- 81303 Highway 101
- 0 E Elliott Way Unit 25-50
- 0 E Elliott Way Unit 6903
- 107 Sunset Blvd
- 163 Amber Ln
- 131 W Nebesna
- 216 E Harrison St
- 132 E Surfcrest Ave
- 0 Lodges at Cannon Beach Unit 25-159
- 421 Elk Creek Rd
- 663 S Hemlock St
- 296 E Jackson St
- 2657 N Highway 101
- 420 Elk Creek Rd Unit 401
