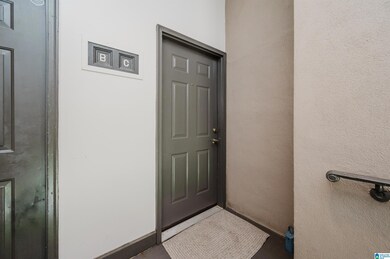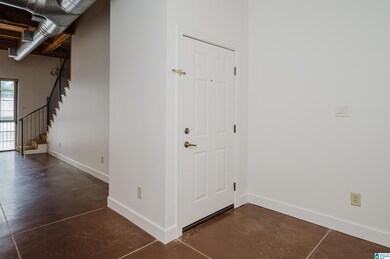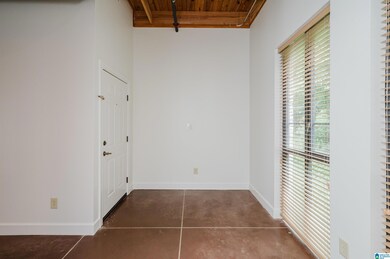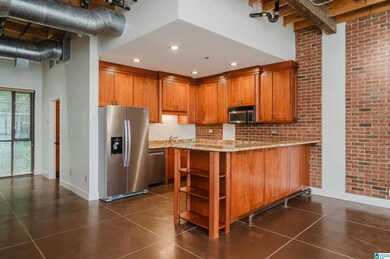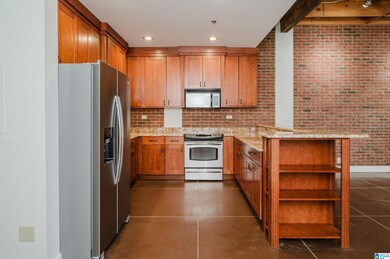
1880 Red Mountain Ln Unit C Birmingham, AL 35223
Redmont Park NeighborhoodHighlights
- Wood Flooring
- Great Room
- Balcony
- Loft
- Stone Countertops
- Detached Garage
About This Home
As of October 2024Move right in! Fresh interior paint. Elegant two-story loft in the heart of English Village. Convenient to restaurants and shops and only minutes from downtown and UAB. Beautifully renovated open kitchen with custom cabinetry, bookcase, granite countertops; stainless steel appliances and built- in trash container. 12-foot wood ceiling with exposed brick walls, concrete and wide plank wood floors; windows with beautiful southern exposure. Two large bedrooms, with spacious closets; floor to ceiling closet/storage in connecting hallway; two fully renovated baths, both with custom cabinetry, walk in travertine showers, large glass doors, travertine tiled floors, granite counter tops and Kohler sinks and toilets. Laundry room with half bath, custom cabinetry, antique mirror, granite countertop and Kohler toilet. Extremely private and quiet community with ample parking. HVAC 2023 and refrigerator and dishwasher less than one year old.
Property Details
Home Type
- Condominium
Est. Annual Taxes
- $2,595
Year Built
- Built in 2004
HOA Fees
- $390 Monthly HOA Fees
Home Design
- Slab Foundation
- Four Sided Brick Exterior Elevation
- Concrete Block And Stucco Construction
Interior Spaces
- 2-Story Property
- Window Treatments
- Great Room
- Loft
- Utility Room Floor Drain
Kitchen
- Breakfast Bar
- Stove
- Built-In Microwave
- Dishwasher
- Stone Countertops
- Disposal
Flooring
- Wood
- Concrete
- Tile
Bedrooms and Bathrooms
- 2 Bedrooms
- Primary Bedroom Upstairs
- Separate Shower
Laundry
- Laundry Room
- Laundry on main level
- Washer and Electric Dryer Hookup
Parking
- Detached Garage
- Off-Street Parking
- Unassigned Parking
Outdoor Features
- Balcony
Schools
- Avondale Elementary School
- Putnam Middle School
- Woodlawn High School
Utilities
- Central Heating and Cooling System
- Electric Water Heater
Community Details
- Association fees include garbage collection, common grounds mntc, insurance-building, management fee, pest control, reserve for improvements, utilities for comm areas
- Cma Association, Phone Number (205) 879-9500
Listing and Financial Details
- Visit Down Payment Resource Website
- Assessor Parcel Number 28-00-06-4-009-042.319
Ownership History
Purchase Details
Home Financials for this Owner
Home Financials are based on the most recent Mortgage that was taken out on this home.Purchase Details
Home Financials for this Owner
Home Financials are based on the most recent Mortgage that was taken out on this home.Similar Homes in the area
Home Values in the Area
Average Home Value in this Area
Purchase History
| Date | Type | Sale Price | Title Company |
|---|---|---|---|
| Warranty Deed | $470,000 | None Listed On Document | |
| Warranty Deed | $295,000 | None Available |
Mortgage History
| Date | Status | Loan Amount | Loan Type |
|---|---|---|---|
| Open | $329,000 | New Conventional | |
| Previous Owner | $236,000 | Purchase Money Mortgage |
Property History
| Date | Event | Price | Change | Sq Ft Price |
|---|---|---|---|---|
| 10/31/2024 10/31/24 | Sold | $470,000 | -6.0% | $346 / Sq Ft |
| 09/24/2024 09/24/24 | Pending | -- | -- | -- |
| 07/22/2024 07/22/24 | For Sale | $499,900 | -- | $368 / Sq Ft |
Tax History Compared to Growth
Tax History
| Year | Tax Paid | Tax Assessment Tax Assessment Total Assessment is a certain percentage of the fair market value that is determined by local assessors to be the total taxable value of land and additions on the property. | Land | Improvement |
|---|---|---|---|---|
| 2024 | $3,291 | $46,380 | -- | $46,380 |
| 2022 | $2,595 | $9,800 | $0 | $9,800 |
| 2021 | $2,366 | $9,800 | $0 | $9,800 |
| 2020 | $2,503 | $10,330 | $0 | $10,330 |
| 2019 | $2,167 | $30,880 | $0 | $0 |
| 2018 | $2,164 | $30,840 | $0 | $0 |
| 2017 | $1,793 | $25,720 | $0 | $0 |
| 2016 | $1,793 | $25,720 | $0 | $0 |
| 2015 | $1,793 | $25,720 | $0 | $0 |
| 2014 | $2,091 | $25,520 | $0 | $0 |
| 2013 | $2,091 | $25,520 | $0 | $0 |
Agents Affiliated with this Home
-
D
Seller's Agent in 2024
Dorothy Tayloe
Ingram & Associates, LLC
(205) 871-5360
6 in this area
43 Total Sales
-

Buyer's Agent in 2024
Julie Harris
ARC Realty Mountain Brook
(205) 563-5049
8 in this area
93 Total Sales
Map
Source: Greater Alabama MLS
MLS Number: 21391932
APN: 28-00-06-4-009-042.319
- 2311 20th Ave S Unit C
- 2307 20th Ave S Unit A
- 1612 Lanark Place
- 2409 Arlington Crescent Unit B
- 2401 Arlington Crescent Unit B
- 2422 Arlington Crescent
- 2414 Arlington Crescent
- 2085 21st Ave S
- 2600 Arlington Ave S Unit 80
- 2600 Arlington Ave S Unit 83
- 2600 Arlington Ave S Unit 56
- 2924 Thornhill Rd
- 2700 Arlington Ave S Unit 4
- 2700 Arlington Ave S Unit 23
- 2700 Arlington Ave S Unit 37
- 1479 Milner Crescent S
- 2919 Fairway Dr
- 2407 Arlington Crescent Unit C
- 1233 23rd St S Unit A1
- 1239 23rd St S Unit 1


