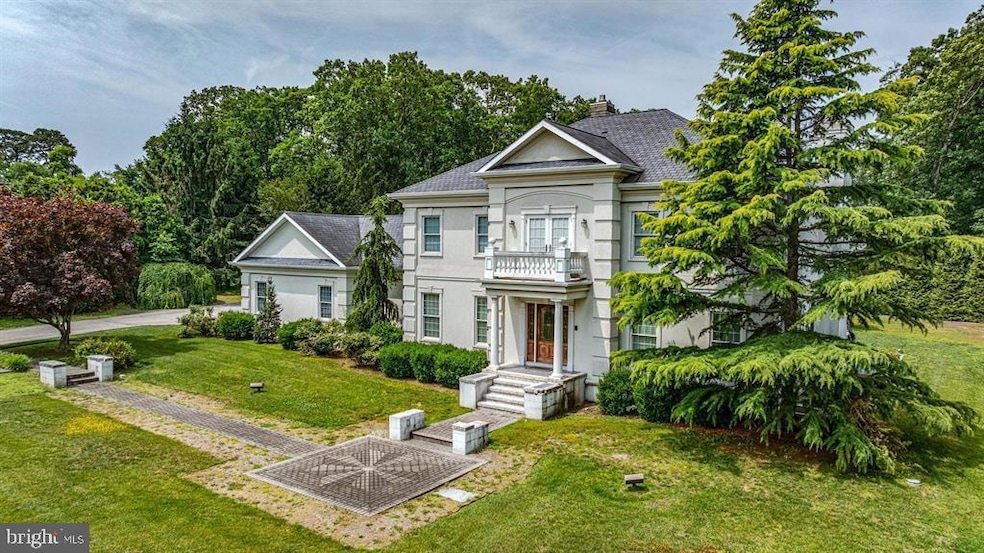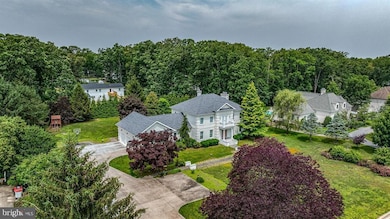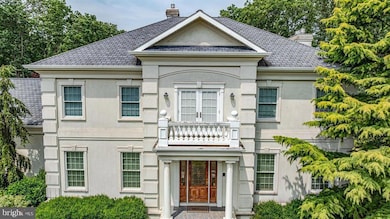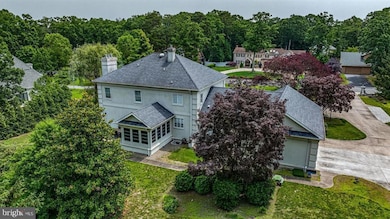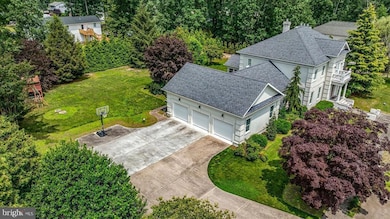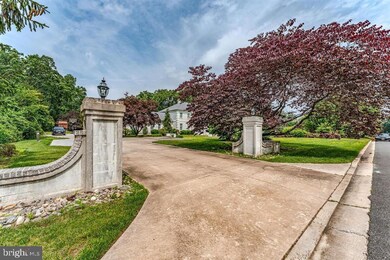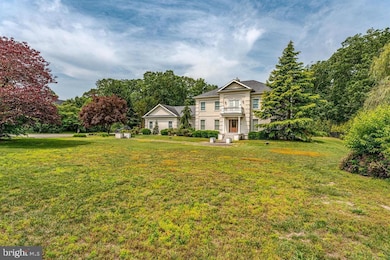1880 S Brookfield St Vineland, NJ 08361
Estimated payment $4,937/month
Highlights
- Sauna
- Wooded Lot
- Whirlpool Bathtub
- Contemporary Architecture
- Wood Flooring
- Attic
About This Home
Welcome to 1880 S Brookfield Street, where there is a seamless blend of cozy elegance with luxury. Step inside to this custom built Georgian style home that is located in an exclusive neighborhood and sits on over 1 acre of land. Enjoy the open concept Gourmet kitchen with high-end stainless steel appliances, granite countertops, center island and spacious pantry making it easy to keep your dried goods and snacks organized. A floor plan that just flows making it the perfect family home with a large family room and sunroom right off the kitchen. Master suite consists of 2 over-sized walk-in closets, ensuite bathroom with a whirlpool tub, double vanity with a sitting area for primping and preparing for the day! This sprawling 5,000 square foot home boasts 4 large bedrooms, 2 full oversized bathrooms, 2 half bathrooms and a finished basement with a custom Home Movie Theater with 12 foot screens and comfortable seating for 8 is one of the many bonuses included with this unique home— (Furniture and Equipment are Negotiable) The home also features a brand new roof!! Call Listing Agent to schedule a private showing as the home is occupied and *Pre-approval letter from lender/proof of funds required for ALL showings* Now available for evening showings with 24 hours notice!!
Listing Agent
(609) 399-0076 fcs@bergerrealty.com Berger Realty Inc License #0568290 Listed on: 10/31/2025
Home Details
Home Type
- Single Family
Est. Annual Taxes
- $13,000
Year Built
- Built in 1998
Lot Details
- Lot Dimensions are 186.00 x 241.00
- Level Lot
- Sprinkler System
- Wooded Lot
- Back, Front, and Side Yard
- Property is zoned 00
Parking
- 3 Car Direct Access Garage
- 6 Open Parking Spaces
- Garage Door Opener
- Parking Lot
Home Design
- Contemporary Architecture
- Brick Foundation
- Shingle Roof
Interior Spaces
- 3,892 Sq Ft Home
- Property has 2 Levels
- Wet Bar
- Central Vacuum
- High Ceiling
- Gas Fireplace
- Stained Glass
- Family Room
- Living Room
- Dining Room
- Sauna
- Intercom
- Laundry on main level
- Attic
Kitchen
- Butlers Pantry
- Built-In Double Oven
- Built-In Range
- Dishwasher
- Kitchen Island
Flooring
- Wood
- Tile or Brick
Bedrooms and Bathrooms
- 4 Bedrooms
- En-Suite Bathroom
- Whirlpool Bathtub
- Walk-in Shower
Finished Basement
- Basement Fills Entire Space Under The House
- Exterior Basement Entry
Outdoor Features
- Balcony
- Patio
- Exterior Lighting
Utilities
- Cooling System Utilizes Natural Gas
- Forced Air Zoned Heating and Cooling System
- 200+ Amp Service
- Natural Gas Water Heater
- Cable TV Available
Community Details
- No Home Owners Association
- Georgian Conte
Listing and Financial Details
- Assessor Parcel Number 14-05209-00008
Map
Home Values in the Area
Average Home Value in this Area
Tax History
| Year | Tax Paid | Tax Assessment Tax Assessment Total Assessment is a certain percentage of the fair market value that is determined by local assessors to be the total taxable value of land and additions on the property. | Land | Improvement |
|---|---|---|---|---|
| 2025 | $13,507 | $424,200 | $55,100 | $369,100 |
| 2024 | $13,507 | $424,200 | $55,100 | $369,100 |
| 2023 | $13,417 | $424,200 | $55,100 | $369,100 |
| 2022 | $13,019 | $424,200 | $55,100 | $369,100 |
| 2021 | $12,781 | $424,200 | $55,100 | $369,100 |
| 2020 | $12,416 | $424,200 | $55,100 | $369,100 |
| 2019 | $12,247 | $424,200 | $55,100 | $369,100 |
| 2018 | $11,924 | $424,200 | $55,100 | $369,100 |
| 2017 | $11,326 | $424,200 | $55,100 | $369,100 |
| 2016 | $10,927 | $424,200 | $55,100 | $369,100 |
| 2015 | $10,524 | $424,200 | $55,100 | $369,100 |
| 2014 | $9,952 | $424,200 | $55,100 | $369,100 |
Property History
| Date | Event | Price | List to Sale | Price per Sq Ft |
|---|---|---|---|---|
| 10/30/2025 10/30/25 | For Sale | $729,900 | -- | $162 / Sq Ft |
Purchase History
| Date | Type | Sale Price | Title Company |
|---|---|---|---|
| Deed | $645,000 | -- | |
| Deed | $43,000 | Beacon Title Services Agency |
Source: Bright MLS
MLS Number: NJCB2027262
APN: 14-05209-0000-00008
- 2151 S Brookfield St
- 1535 Bear Branch Ct
- 3391 Venturi Ln
- 2851 Crane St
- 2769 Dante Ave
- 2564 Edna Dr
- 2551 Edna Dr
- 1730 Junior Dr
- 2354 Dante Ave
- 1197 S Lincoln Ave
- 1319 Paterson Dr
- 2603 Valhalla Rd
- 2432 Buttonwood Dr
- 2676 Medina St
- 1154 Mcclain Dr
- 3176 Hance Bridge Rd
- 2270 Gettysburg Dr
- 3773 Brookhaven Dr
- 4024 Renee Dr
- 1550 S Lincoln Ave
- 1301 S Lincoln Ave
- 2531 E Chestnut Ave
- 2139 E Chestnut Ave Unit 41
- 211 Oaklawn Terrace
- 1123 E Chestnut Ave
- 890 E Walnut Rd
- 771 S East Ave
- 67 Howard St
- 752 S East Ave
- 28 Temple Rd
- 1032 E Landis Ave
- 814 E Cherry St
- 729 E Chestnut Ave
- 821 N Main Rd
- 3580 S Main Rd Unit 3582
- 2102 E Oak Rd
- 1045 E Park Ave
- 629 E Quince St
- 315 N East Ave
- 13 N East Blvd Unit 2ND FLOOR
