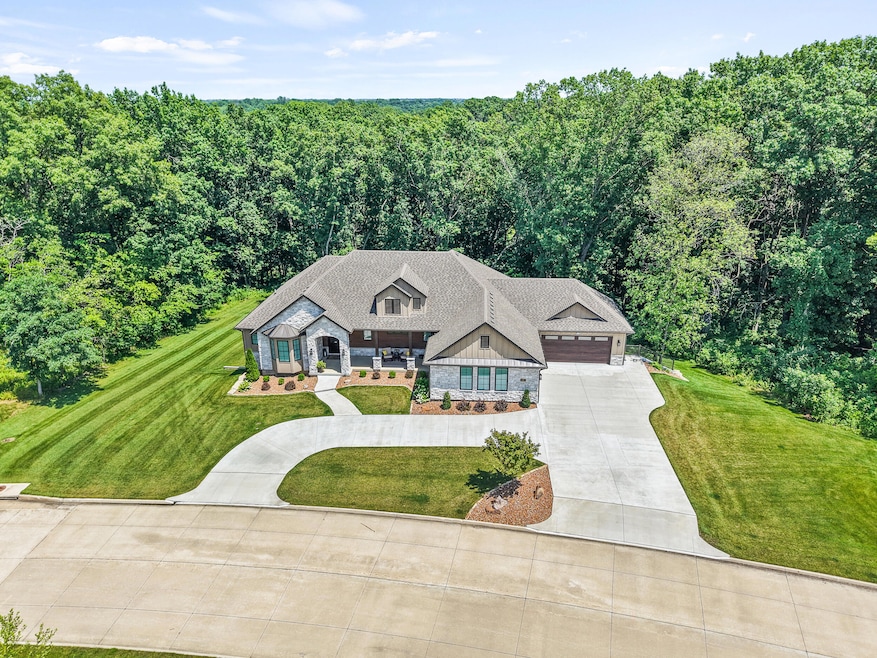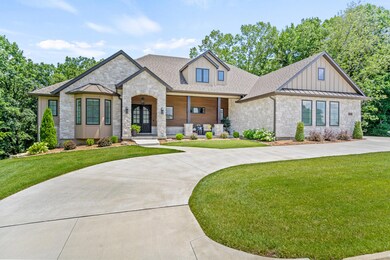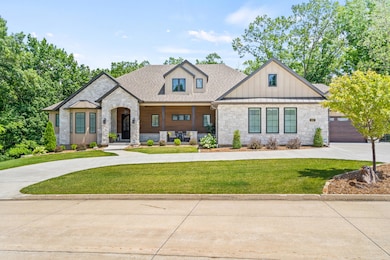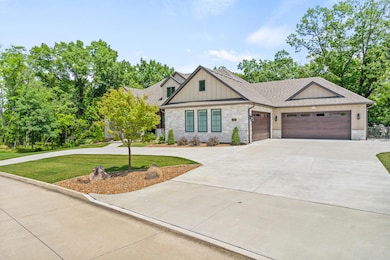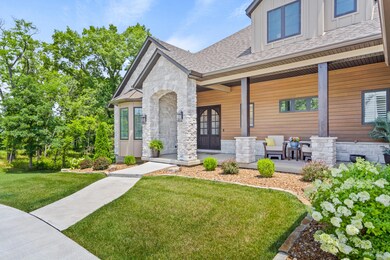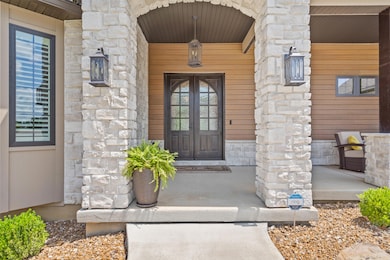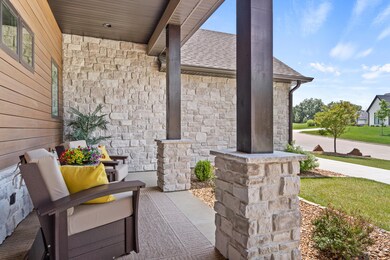
1880 W Cresskill Dr Columbia, MO 65203
Estimated payment $9,531/month
Highlights
- Heavily Wooded Lot
- Covered Deck
- Wood Flooring
- Ann Hawkins Gentry Middle School Rated A-
- Ranch Style House
- Combination Kitchen and Living
About This Home
Step into refined luxury at 1880 W. Cresskill Dr. - a 2023 custom masterpiece on 2.5 private wooded acres in exclusive Heatherhill Estates. With 6 beds + office, 4.5 baths, and 5,249 sf of finished space, this home blends elegant design with high-performance living. Entertain in the chef's kitchen with GE Monogram appliances, dual fridges, nugget ice maker, and a 9x5 island. Spa-like primary suite, dual laundry, finished storm shelter, smart home features throughout, and a 4 car garage with dog wash. Enjoy seamless indoor-outdoor living with a screened deck, Jacuzzi, stone fire pit, and fenced yard. Fully owner-designed and supervised - every inch speaks quality.
Home Details
Home Type
- Single Family
Est. Annual Taxes
- $11,133
Year Built
- Built in 2023
Lot Details
- 2.53 Acre Lot
- Home fronts a stream
- Cul-De-Sac
- West Facing Home
- Back Yard Fenced
- Aluminum or Metal Fence
- Lot Has A Rolling Slope
- Heavily Wooded Lot
HOA Fees
- $42 Monthly HOA Fees
Parking
- 4 Car Attached Garage
- Side Facing Garage
- Garage Door Opener
Home Design
- Ranch Style House
- Traditional Architecture
- Concrete Foundation
- Poured Concrete
- Architectural Shingle Roof
- Metal Roof
- Synthetic Stucco Exterior
- Stone Veneer
Interior Spaces
- Wet Bar
- Wired For Data
- Paddle Fans
- Circulating Fireplace
- Screen For Fireplace
- Gas Fireplace
- Vinyl Clad Windows
- Window Treatments
- Living Room with Fireplace
- Combination Kitchen and Living
- Breakfast Room
- Partially Finished Basement
- Walk-Out Basement
Kitchen
- Double Convection Oven
- Gas Cooktop
- Convection Microwave
- Microwave
- Dishwasher
- ENERGY STAR Qualified Appliances
- Kitchen Island
- Granite Countertops
- Disposal
Flooring
- Wood
- Carpet
- Tile
Bedrooms and Bathrooms
- 6 Bedrooms
- Split Bedroom Floorplan
- Walk-In Closet
- Bathroom on Main Level
- Bathtub with Shower
- Shower Only
- Garden Bath
Laundry
- Laundry on main level
- Washer and Dryer Hookup
Home Security
- Home Security System
- Smart Thermostat
- Fire and Smoke Detector
Outdoor Features
- Covered Deck
- Screened Deck
- Covered patio or porch
Schools
- Rock Bridge Elementary School
- John Warner Middle School
- Rock Bridge High School
Utilities
- Humidifier
- Forced Air Zoned Cooling and Heating System
- Heating System Uses Natural Gas
- High-Efficiency Furnace
- Programmable Thermostat
- Municipal Utilities District Water
- Water Softener is Owned
- Sewer District
- High Speed Internet
- Cable TV Available
Community Details
- Built by Beacon Street
- Heatherhill Estates Subdivision
Listing and Financial Details
- Assessor Parcel Number 2050015040040001
Map
Home Values in the Area
Average Home Value in this Area
Tax History
| Year | Tax Paid | Tax Assessment Tax Assessment Total Assessment is a certain percentage of the fair market value that is determined by local assessors to be the total taxable value of land and additions on the property. | Land | Improvement |
|---|---|---|---|---|
| 2024 | $11,133 | $153,957 | $13,129 | $140,828 |
| 2023 | $4,252 | $59,299 | $13,129 | $46,170 |
| 2022 | $471 | $6,574 | $6,574 | $0 |
| 2021 | $472 | $6,574 | $6,574 | $0 |
| 2020 | $500 | $6,574 | $6,574 | $0 |
| 2019 | $500 | $6,574 | $6,574 | $0 |
| 2018 | $503 | $0 | $0 | $0 |
| 2017 | $0 | $0 | $0 | $0 |
Property History
| Date | Event | Price | Change | Sq Ft Price |
|---|---|---|---|---|
| 07/13/2025 07/13/25 | Pending | -- | -- | -- |
| 07/11/2025 07/11/25 | For Sale | $1,550,000 | -- | $295 / Sq Ft |
Mortgage History
| Date | Status | Loan Amount | Loan Type |
|---|---|---|---|
| Closed | $835,800 | New Conventional |
Similar Homes in Columbia, MO
Source: Columbia Board of REALTORS®
MLS Number: 428406
APN: 20-500-15-04-004-00-01
- LOT 205 Cresskill Dr
- LOT 201 Cresskill Dr
- LOT 202 Cresskill Dr
- LOT 203 Cresskill Dr
- 0 S High Point Ln Unit 425595
- 8130 S Country Aire Ln
- 7400 Pemberton Dr
- 7437 Kirby Knowle Loop
- 7513 Kirby Knowle Ct
- 2821 Clopton Ct
- 2306 Longwood Dr
- 6800 S Lakota Ridge Ln
- 2816 Rivington Dr
- 7305 Sella Ct
- 7333 Sella Ct
- 7200 Rudchester Ct
- 3001 Rivington Dr
- 2918 Farleigh Ct
- 7104 Stanwood Dr
- LOT 1 & 2 W Old Plank Road (Barcus Ridge) Rd
