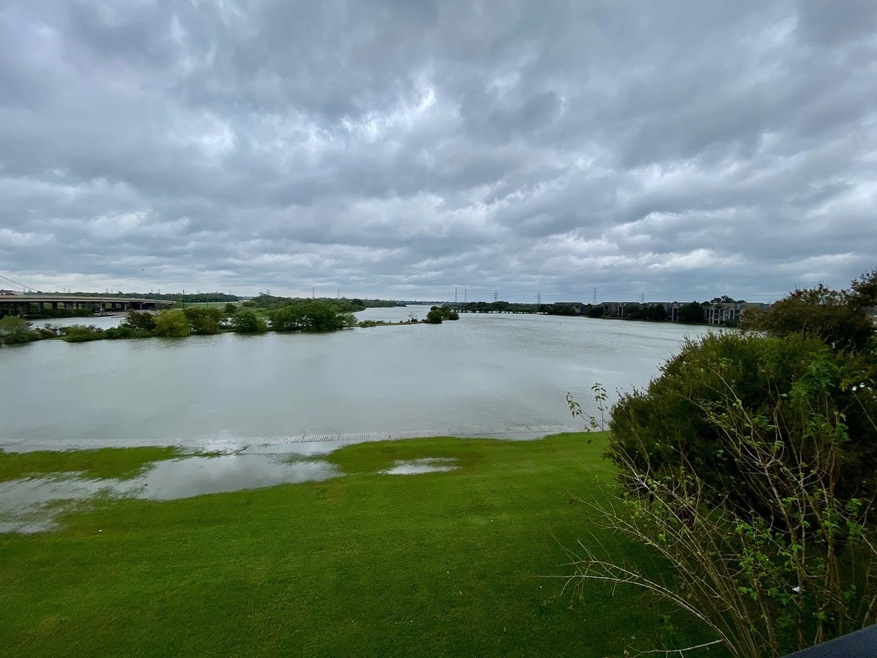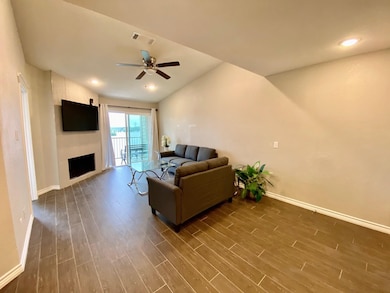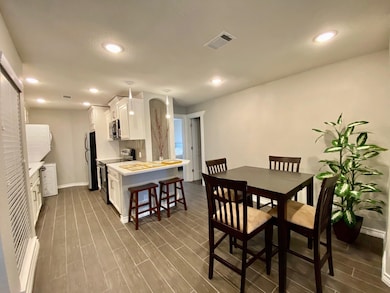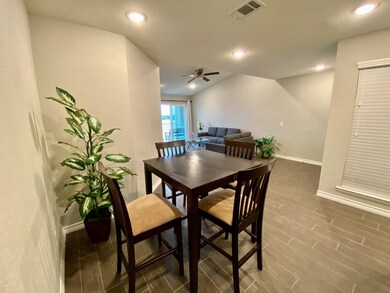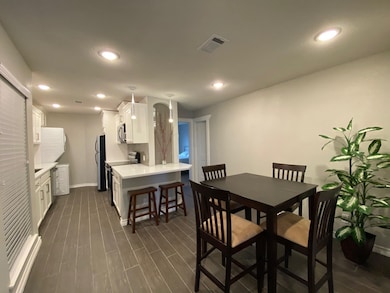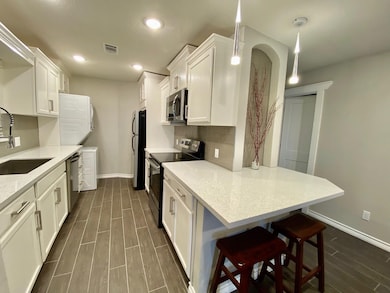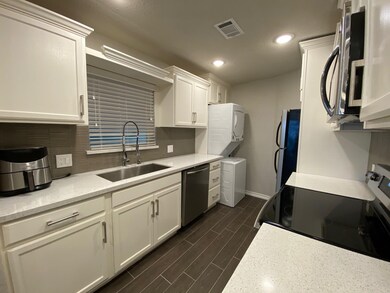18800 Egret Bay Blvd Unit 102 Houston, TX 77058
Estimated payment $1,551/month
Highlights
- Lake Front
- Boat Ramp
- Clubhouse
- League City Elementary School Rated A-
- 611,765 Sq Ft lot
- Deck
About This Home
Lovely, two bedroom, 2 bath, third story condo for sale with a breathtaking view of Pearce Lake and Clear Creek. Just minutes from the Space Center Houston and NASA Mission Control complex, this unit is perfect someone looking for a quick commute to the clear lake area. Recent renovations include tile flooring, quartz countertops in the kitchen and primary bath updated with double sinks and walk-in shower. 2nd bedroom and bath features a lovey jacuzzi tub for relaxation. The balcony has a storage closet and is a wonderful place to sit and view the water during relaxing evenings. New AC unit installed in 2023 with a 10 year warranty and new windows. Blackout draperies, mounted TV with remote, refrigerator and washer, dryer will remain in the unit. Primary bedroom set is available for sale. There is tandem parking below the unit and an additional storage closet. A MUST SEE!
Listing Agent
Keller Williams Realty Metropolitan License #0489583 Listed on: 11/16/2025

Property Details
Home Type
- Condominium
Est. Annual Taxes
- $2,975
Year Built
- Built in 1983
Lot Details
- Lake Front
- Property Fronts a Bay or Harbor
- Fenced Yard
HOA Fees
- $460 Monthly HOA Fees
Home Design
- Traditional Architecture
- Brick Exterior Construction
- Slab Foundation
- Composition Roof
- Wood Siding
Interior Spaces
- 976 Sq Ft Home
- 1-Story Property
- Crown Molding
- Brick Wall or Ceiling
- Vaulted Ceiling
- 1 Fireplace
- Window Treatments
- Family Room Off Kitchen
- Living Room
- Utility Room
- Tile Flooring
- Security Gate
Kitchen
- Breakfast Bar
- Electric Oven
- Electric Cooktop
- Microwave
- Ice Maker
- Dishwasher
- Quartz Countertops
- Disposal
Bedrooms and Bathrooms
- 2 Bedrooms
- Double Vanity
- Hydromassage or Jetted Bathtub
Laundry
- Laundry in Utility Room
- Stacked Washer and Dryer
Parking
- 2 Attached Carport Spaces
- Tandem Garage
- Assigned Parking
- Controlled Entrance
Eco-Friendly Details
- Energy-Efficient HVAC
- Energy-Efficient Thermostat
Outdoor Features
- Balcony
- Deck
- Patio
- Outdoor Storage
Schools
- League City Elementary School
- Clear Creek Intermediate School
- Clear Creek High School
Utilities
- Central Heating and Cooling System
- Programmable Thermostat
Community Details
Overview
- Association fees include clubhouse, common areas, insurance, maintenance structure, sewer, trash, water
- Houston Community Association
- Tranquility Lake Condo Subdivision
Amenities
- Clubhouse
Recreation
- Boat Ramp
- Community Pool
- Dog Park
- Trails
Pet Policy
- The building has rules on how big a pet can be within a unit
Security
- Controlled Access
- Fire and Smoke Detector
Map
Home Values in the Area
Average Home Value in this Area
Tax History
| Year | Tax Paid | Tax Assessment Tax Assessment Total Assessment is a certain percentage of the fair market value that is determined by local assessors to be the total taxable value of land and additions on the property. | Land | Improvement |
|---|---|---|---|---|
| 2025 | $3,121 | $152,361 | $28,949 | $123,412 |
| 2024 | $3,121 | $159,861 | $30,374 | $129,487 |
| 2023 | $3,121 | $172,469 | $32,769 | $139,700 |
| 2022 | $3,134 | $155,553 | $29,555 | $125,998 |
| 2021 | $2,949 | $136,552 | $25,945 | $110,607 |
| 2020 | $2,848 | $124,438 | $26,048 | $98,390 |
| 2019 | $2,741 | $120,924 | $22,976 | $97,948 |
| 2018 | $993 | $108,390 | $20,594 | $87,796 |
| 2017 | $2,362 | $101,814 | $20,957 | $80,857 |
| 2016 | $1,979 | $85,300 | $16,207 | $69,093 |
| 2015 | $672 | $78,790 | $14,970 | $63,820 |
| 2014 | $672 | $51,371 | $11,000 | $40,371 |
Property History
| Date | Event | Price | List to Sale | Price per Sq Ft |
|---|---|---|---|---|
| 11/16/2025 11/16/25 | For Sale | $160,000 | 0.0% | $164 / Sq Ft |
| 06/01/2014 06/01/14 | Rented | $950 | 0.0% | -- |
| 05/02/2014 05/02/14 | Under Contract | -- | -- | -- |
| 04/19/2014 04/19/14 | For Rent | $950 | -- | -- |
Purchase History
| Date | Type | Sale Price | Title Company |
|---|---|---|---|
| Warranty Deed | -- | None Listed On Document | |
| Warranty Deed | -- | Stewart Title Houston Div |
Source: Houston Association of REALTORS®
MLS Number: 63819321
APN: 1155910010003
- 18800 Egret Bay Blvd Unit 1505
- 18800 Egret Bay Blvd Unit 1207
- 18800 Egret Bay Blvd Unit 201
- 18800 Egret Bay Blvd Unit 406
- 18800 Egret Bay Blvd Unit 110
- 18800 Egret Bay Blvd Unit 207
- 18800 Egret Bay Blvd Unit 1405
- 18800 Egret Bay Blvd Unit 808
- 18725 Egret Oaks Ln
- 18809 Egret Bay Blvd Unit 306
- 18809 Egret Bay Blvd Unit 104
- 18809 Egret Bay Blvd Unit 301
- 18809 Egret Bay Blvd Unit 125
- 18617 Egret Bay Blvd Unit 701
- 18617 Egret Bay Blvd Unit 303
- 18617 Egret Bay Blvd Unit 308
- 18617 Egret Bay Blvd Unit 504
- 18617 Egret Bay Blvd Unit 307
- 18617 Egret Bay Blvd Unit 702
- 18617 Egret Bay Blvd Unit 708
- 18800 Egret Bay Blvd Unit 118
- 18800 Egret Bay Blvd Unit 1100
- 18800 Egret Bay Blvd Unit 804
- 18800 Egret Bay Blvd Unit 311
- 18800 Egret Bay Blvd Unit 110
- 900 Henderson Ave
- 18617 Egret Bay Blvd Unit 308
- 18617 Egret Bay Blvd Unit 318
- 18617 Egret Bay Blvd Unit 303
- 18707 Egret Bay Blvd
- 18610 Anne Dr
- 18515 Egret Bay Blvd Unit 1101
- 18519 Egret Bay Blvd Unit 1706
- 18519 Egret Bay Blvd Unit 1708
- 18519 Egret Bay Blvd Unit 1704
- 18511 Egret Bay Blvd Unit 504
- 411 Via Regatta Dr
- 403 Marina View Dr
- 811 Knights Bridge Ln Unit A
- 18630 Prince William Ln
