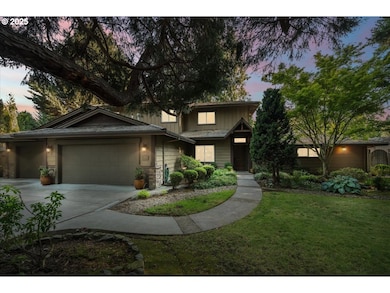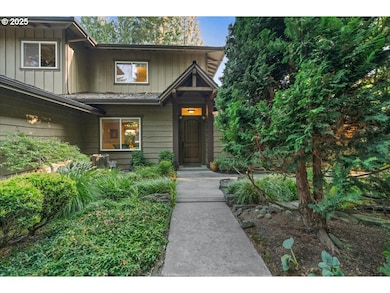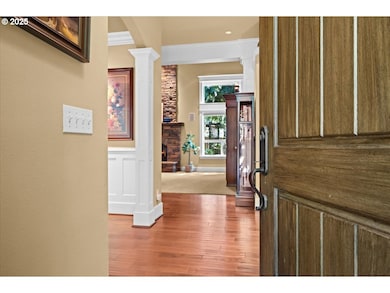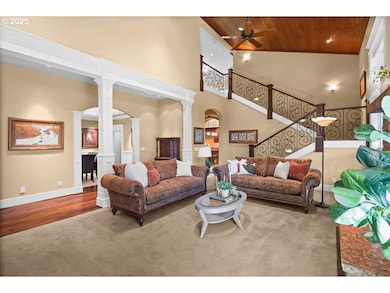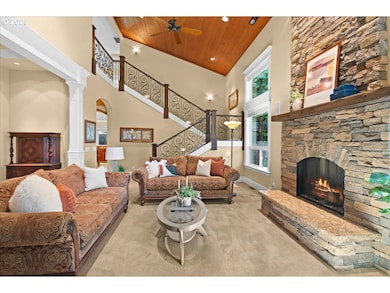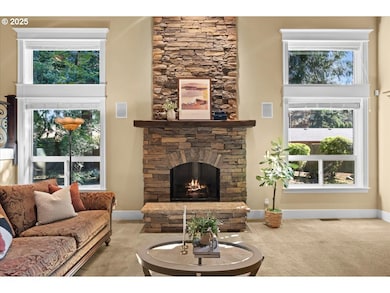If you love hosting parties, cooking up a storm, or just pretending you're on HGTV, this is your house. With 5 beds, 3 baths & a layout that actually makes sense, this place nails the balance between fancy & functional. Out front, there’s a bubbling fountain , custom siding & a beautifully landscaped yard, plus a 3-car garage for your cars, your stuff, & probably more stuff. Step into the living room & look up—yes, those are soaring wood ceilings. Add a grand stone fireplace, ceiling fans, & plenty of space to relax or entertain like a pro. The kitchen? It’s a chef’s dream. Stainless appliances, a 6-burner pro-style range, heated tile floors & a massive granite island where everyone will inevitably gather. It flows into a cozy breakfast nook with coved and lighted ceilings—because ordinary ceilings are just too basic. Need to host a crowd? This house has seen parties with up to 125 people & lived to tell the tale. There’s a wet bar, the dining room with exquisitely detailed coffered ceiling & built-in buffet. Throughout, there is extensive lighting you can tweak for any mood—from “dinner party chic” to “impromptu dance floor.” The main-floor primary suite is your grown-up hideout—peaceful views, walk-in closet, ensuite bath with heated floors & no need to hike upstairs. Two more main-level beds (one w/ a walk-in closet) plus two upstairs (one w/ a walk-in closet with secret storage behind the bookcase, one used as an office) give everyone their space. There’s also a full bath (again with heated floors) & large sunny family room/library nook for bookworms or binge-watchers. The backyard’s ready for anything—grassy areas, mature trees for privacy, a stone path, covered patio, BBQ zone shed, & another storage shed. The 3-car garage even has storage & a spare fridge and two freezers for party overflow. Basically, it’s luxury meets “you’ll actually use this stuff.” Located on a quiet street, close to Tualatin Hills Park, the home is packed with high-end finishes.


