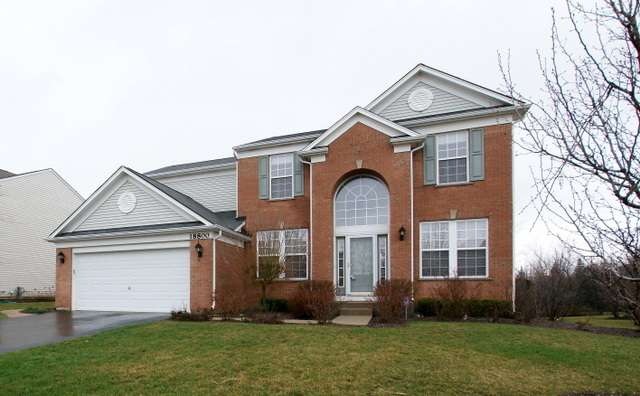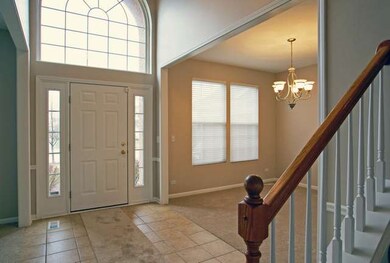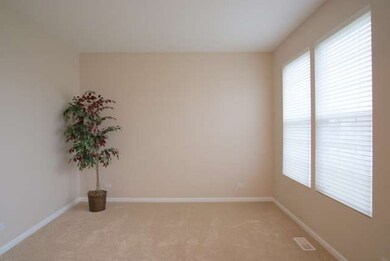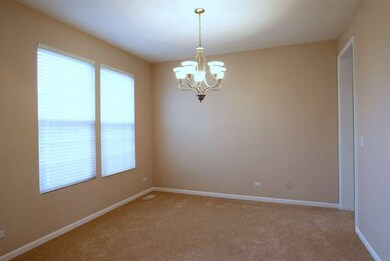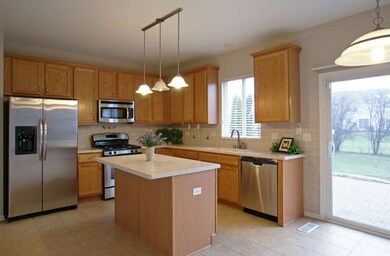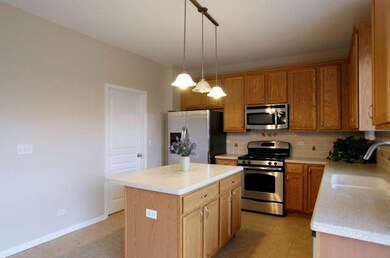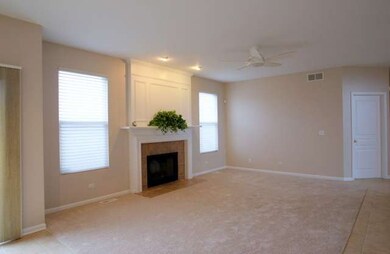
18800 Wildflower Way Lake Villa, IL 60046
Highlights
- Landscaped Professionally
- Vaulted Ceiling
- Den
- Millburn Elementary School Rated A-
- Whirlpool Bathtub
- Walk-In Pantry
About This Home
As of August 2016LIKE NEW & MOVE-IN READY! ELEGANT BRICK FACADE. 2,600 SF 4/2.1 W/UPGRADES T-OUT. 2 STY FOY FLANKED BY FORMAL LR & DR. EAT-IN KIT W/CORIAN CTOPS, NEW SS APPL, ADJ LAUNDRY/MUD & SLIDERS TO BRK PATIO. OPEN FAM RM W/GAS FP & ADJ DEN & 1/2 BA. XL MASTER STE W/PVT SPA BA W/WIC + 3 BRS W/HALL BA ON 2ND. FULL UNFIN BSMT. HUGE BRK PATIO. .25 ACRE INNER LOT. 2 C ATT GAR. AWARD WINNING 24/24/121 SCHOOLS. GREAT LOCATION!
Last Agent to Sell the Property
RE/MAX Top Performers License #471004433 Listed on: 04/18/2013
Home Details
Home Type
- Single Family
Est. Annual Taxes
- $10,414
Year Built
- 2003
HOA Fees
- $46 per month
Parking
- Attached Garage
- Garage Transmitter
- Garage Door Opener
- Garage Is Owned
Home Design
- Brick Exterior Construction
- Vinyl Siding
Interior Spaces
- Vaulted Ceiling
- Fireplace With Gas Starter
- Entrance Foyer
- Dining Area
- Den
- Unfinished Basement
- Basement Fills Entire Space Under The House
- Storm Screens
Kitchen
- Breakfast Bar
- Walk-In Pantry
- Oven or Range
- Microwave
- Dishwasher
- Stainless Steel Appliances
- Kitchen Island
- Disposal
Bedrooms and Bathrooms
- Primary Bathroom is a Full Bathroom
- Dual Sinks
- Whirlpool Bathtub
- Separate Shower
Laundry
- Laundry on main level
- Dryer
- Washer
Utilities
- Forced Air Heating and Cooling System
- Heating System Uses Gas
Additional Features
- Brick Porch or Patio
- Landscaped Professionally
Listing and Financial Details
- Homeowner Tax Exemptions
Ownership History
Purchase Details
Home Financials for this Owner
Home Financials are based on the most recent Mortgage that was taken out on this home.Purchase Details
Home Financials for this Owner
Home Financials are based on the most recent Mortgage that was taken out on this home.Purchase Details
Home Financials for this Owner
Home Financials are based on the most recent Mortgage that was taken out on this home.Similar Homes in the area
Home Values in the Area
Average Home Value in this Area
Purchase History
| Date | Type | Sale Price | Title Company |
|---|---|---|---|
| Warranty Deed | $301,000 | Precision Title Company | |
| Trustee Deed | $265,000 | None Available | |
| Deed | $265,000 | None Available | |
| Warranty Deed | $371,500 | First American Title |
Mortgage History
| Date | Status | Loan Amount | Loan Type |
|---|---|---|---|
| Open | $217,000 | New Conventional | |
| Closed | $240,000 | New Conventional | |
| Previous Owner | $75,000 | New Conventional | |
| Previous Owner | $263,814 | New Conventional | |
| Previous Owner | $297,100 | Unknown |
Property History
| Date | Event | Price | Change | Sq Ft Price |
|---|---|---|---|---|
| 08/12/2016 08/12/16 | Sold | $301,000 | -2.6% | $116 / Sq Ft |
| 06/13/2016 06/13/16 | Pending | -- | -- | -- |
| 05/29/2016 05/29/16 | For Sale | $309,000 | +16.6% | $119 / Sq Ft |
| 06/12/2013 06/12/13 | Sold | $265,000 | -5.3% | $102 / Sq Ft |
| 04/26/2013 04/26/13 | Pending | -- | -- | -- |
| 04/18/2013 04/18/13 | For Sale | $279,900 | -- | $108 / Sq Ft |
Tax History Compared to Growth
Tax History
| Year | Tax Paid | Tax Assessment Tax Assessment Total Assessment is a certain percentage of the fair market value that is determined by local assessors to be the total taxable value of land and additions on the property. | Land | Improvement |
|---|---|---|---|---|
| 2024 | $10,414 | $132,713 | $23,507 | $109,206 |
| 2023 | $13,275 | $113,039 | $20,022 | $93,017 |
| 2022 | $13,275 | $111,632 | $20,027 | $91,605 |
| 2021 | $12,541 | $107,153 | $19,223 | $87,930 |
| 2020 | $12,042 | $104,519 | $18,750 | $85,769 |
| 2019 | $11,628 | $101,485 | $18,206 | $83,279 |
| 2018 | $10,931 | $100,184 | $23,899 | $76,285 |
| 2017 | $11,241 | $100,323 | $23,932 | $76,391 |
| 2016 | $11,587 | $103,185 | $22,866 | $80,319 |
| 2015 | $11,122 | $97,861 | $21,686 | $76,175 |
| 2014 | $9,323 | $87,653 | $26,839 | $60,814 |
| 2012 | $9,250 | $97,233 | $27,045 | $70,188 |
Agents Affiliated with this Home
-
Anna Klarck

Seller's Agent in 2016
Anna Klarck
AK Homes
(847) 401-6010
38 in this area
287 Total Sales
-
Paul Paterakis

Buyer's Agent in 2016
Paul Paterakis
RE/MAX Plaza
(847) 596-6100
1 in this area
48 Total Sales
-
Jane Lee

Seller's Agent in 2013
Jane Lee
RE/MAX
(847) 420-8866
118 in this area
2,345 Total Sales
-
Craig Stein

Buyer's Agent in 2013
Craig Stein
Baird & Warner
(847) 624-6184
32 in this area
190 Total Sales
Map
Source: Midwest Real Estate Data (MRED)
MLS Number: MRD08320429
APN: 07-07-110-034
- 36688 N Yew Tree Dr
- 36517 N Yew Tree Dr
- 18595 W Judy Dr
- 18758 W Highfield Dr
- 18846 W Wooddale Trail
- 18727 W Highfield Dr
- Abbeyville Plan at Briargate
- Ascend with Basement Plan at Briargate
- Abbeyville with Basement Plan at Briargate
- Martin Ray with Basement Plan at Briargate
- Ascend Plan at Briargate
- Passport Plan at Briargate
- Martin Ray Plan at Briargate
- 36225 N Us Highway 45
- 18705 W Ash Dr
- 2897 Briargate Dr
- 2895 Briargate Dr
- 2893 Briargate Dr
- 19414 W Grand Ave
- 816 Summer Ln
