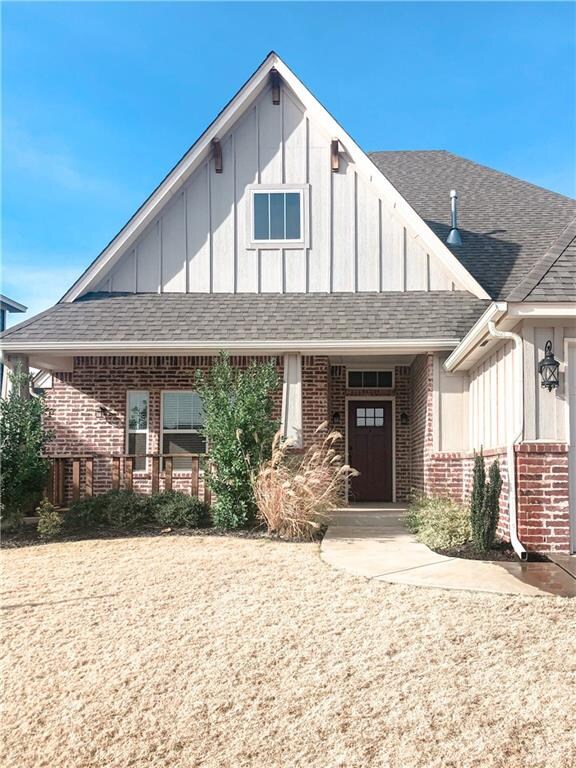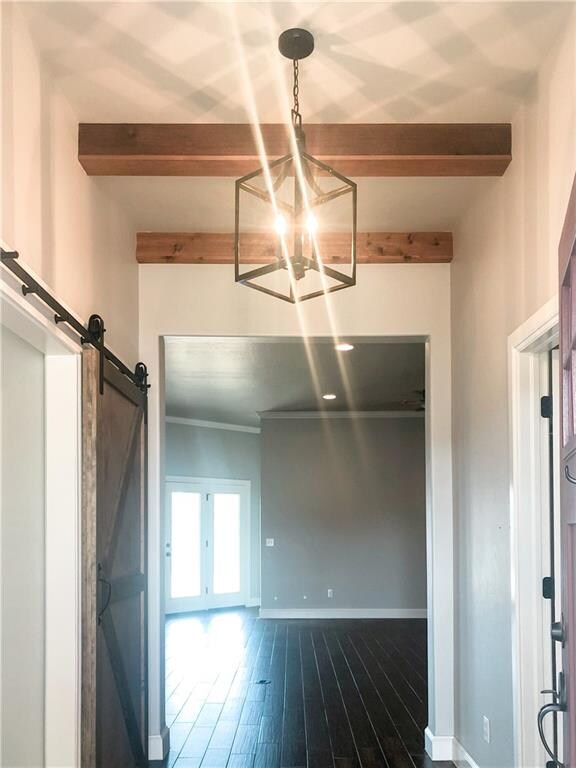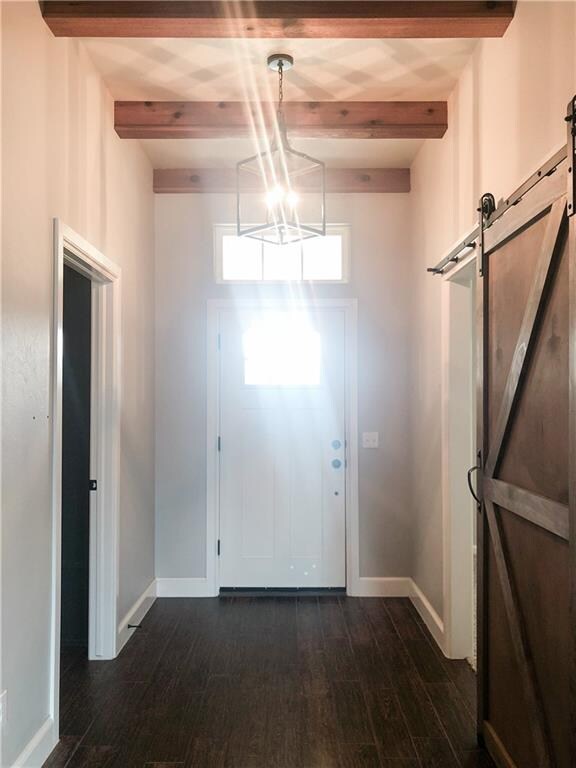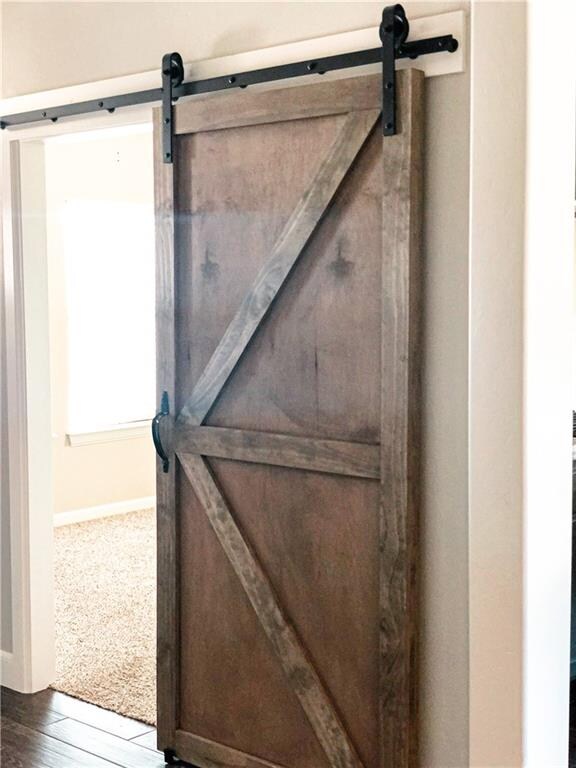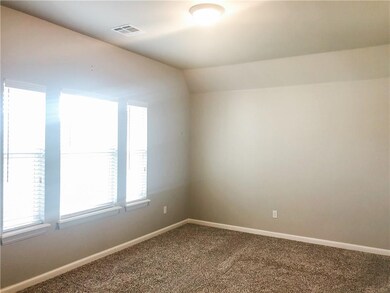
18801 Windy Way Rd Edmond, OK 73012
The Trails NeighborhoodHighlights
- Craftsman Architecture
- Covered patio or porch
- Interior Lot
- Washington Irving Elementary School Rated A
- 3 Car Attached Garage
- Library
About This Home
As of February 2021You have to see this charming craftsman home! This home welcomes you in with a wood beam entryway and a barn door that leads you into a flex room or private study. This one-owner home features an open concept layout with kitchen looking onto the living room and dining area which is great for entertaining. This stunning kitchen has a combo of white and charcoal gray painted cabinets, glass accent cabinets, gas range, built-in lower microwave and a large island for extra eating spaces. The dining has large windows looking out onto the covered patio! The living room features a corner brick fireplace to allow endless options for furniture layouts. The deluxe master retreat will spoil you with it's oversized shower, soaker tub, double vanity and a large walk-in closet. Two additional bedrooms share a full bath with adorable farm sink on the vanity with two faucets. This home also has a three car garage with a storm shelter! Neighborhood features splash pad, pool and park - don't miss out!
Home Details
Home Type
- Single Family
Est. Annual Taxes
- $4,296
Year Built
- Built in 2017
Lot Details
- 8,102 Sq Ft Lot
- East Facing Home
- Wood Fence
- Interior Lot
HOA Fees
- $33 Monthly HOA Fees
Parking
- 3 Car Attached Garage
- Garage Door Opener
- Driveway
Home Design
- Craftsman Architecture
- Bungalow
- Brick Exterior Construction
- Slab Foundation
- Composition Roof
Interior Spaces
- 2,050 Sq Ft Home
- 1-Story Property
- Ceiling Fan
- Gas Log Fireplace
- Library
- Utility Room with Study Area
- Laundry Room
- Inside Utility
- Fire and Smoke Detector
Kitchen
- Electric Oven
- Gas Range
- Free-Standing Range
- Dishwasher
- Disposal
Flooring
- Carpet
- Tile
Bedrooms and Bathrooms
- 3 Bedrooms
- Possible Extra Bedroom
- 2 Full Bathrooms
Outdoor Features
- Covered patio or porch
Schools
- Washington Irving Elementary School
- Heartland Middle School
- Santa Fe High School
Utilities
- Central Heating and Cooling System
- Cable TV Available
Community Details
- Association fees include greenbelt, maintenance common areas, pool
- Mandatory home owners association
Listing and Financial Details
- Legal Lot and Block 002 / 017
Ownership History
Purchase Details
Home Financials for this Owner
Home Financials are based on the most recent Mortgage that was taken out on this home.Purchase Details
Home Financials for this Owner
Home Financials are based on the most recent Mortgage that was taken out on this home.Purchase Details
Home Financials for this Owner
Home Financials are based on the most recent Mortgage that was taken out on this home.Similar Homes in Edmond, OK
Home Values in the Area
Average Home Value in this Area
Purchase History
| Date | Type | Sale Price | Title Company |
|---|---|---|---|
| Warranty Deed | $298,000 | Oklahoma City Abstract & Ttl | |
| Warranty Deed | $267,500 | Oklahoma City Abstract & Ttl | |
| Special Warranty Deed | $271,000 | Stewart Title Of Oklahoma In |
Mortgage History
| Date | Status | Loan Amount | Loan Type |
|---|---|---|---|
| Open | $289,060 | New Conventional | |
| Previous Owner | $213,840 | Commercial | |
| Previous Owner | $279,633 | VA | |
| Previous Owner | $222,378 | Stand Alone Refi Refinance Of Original Loan |
Property History
| Date | Event | Price | Change | Sq Ft Price |
|---|---|---|---|---|
| 02/19/2021 02/19/21 | Sold | $298,000 | -3.7% | $145 / Sq Ft |
| 01/04/2021 01/04/21 | Pending | -- | -- | -- |
| 12/18/2020 12/18/20 | For Sale | $309,500 | +14.3% | $151 / Sq Ft |
| 01/25/2018 01/25/18 | Sold | $270,700 | +0.3% | $135 / Sq Ft |
| 12/07/2017 12/07/17 | Pending | -- | -- | -- |
| 07/26/2017 07/26/17 | For Sale | $269,900 | -- | $135 / Sq Ft |
Tax History Compared to Growth
Tax History
| Year | Tax Paid | Tax Assessment Tax Assessment Total Assessment is a certain percentage of the fair market value that is determined by local assessors to be the total taxable value of land and additions on the property. | Land | Improvement |
|---|---|---|---|---|
| 2024 | $4,296 | $37,897 | $5,758 | $32,139 |
| 2023 | $4,296 | $36,093 | $5,643 | $30,450 |
| 2022 | $4,128 | $34,375 | $6,517 | $27,858 |
| 2021 | $3,818 | $32,120 | $6,389 | $25,731 |
| 2020 | $3,875 | $32,120 | $5,960 | $26,160 |
| 2019 | $3,737 | $30,800 | $5,960 | $24,840 |
| 2018 | $114 | $938 | $0 | $0 |
| 2017 | $114 | $938 | $938 | $0 |
Agents Affiliated with this Home
-

Seller's Agent in 2021
Terri Mccaleb
McCaleb Homes
(405) 341-5225
1 in this area
271 Total Sales
-

Buyer's Agent in 2021
Blake Shelton
Keller Williams Realty Elite
(405) 948-7500
1 in this area
165 Total Sales
-

Seller's Agent in 2018
Sherry Baldwin
Sherry L Baldwin
(405) 415-5533
2 in this area
166 Total Sales
Map
Source: MLSOK
MLS Number: 938989
APN: 214161380
- 512 NW 186th St
- 18816 Havenbrook Rd
- 917 NW 186th St
- 19113 Windy Way Rd
- 19120 Rush Springs Ln
- 928 NW 191st St
- 1000 NW 191st St
- 821 NW 192nd Terrace
- 1016 NW 191st St
- 804 NW 193rd St
- 2704 Jills Trail
- 1204 NW 190th Place
- 19420 Crest Ridge Dr
- 2617 Jills Trail
- 2604 Jeannes Trail
- 1205 NW 190th Place
- 18209 Chisholm Creek Farm Ln
- 0 NW 192nd St Unit 1167400
- 19512 Green Meadow Ln
- 808 Julies Trail

