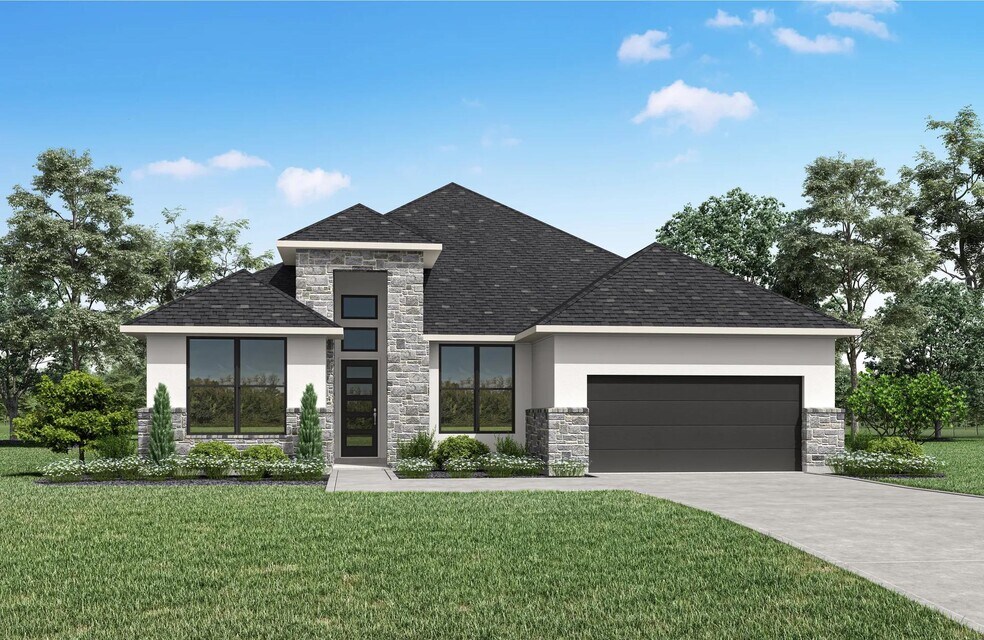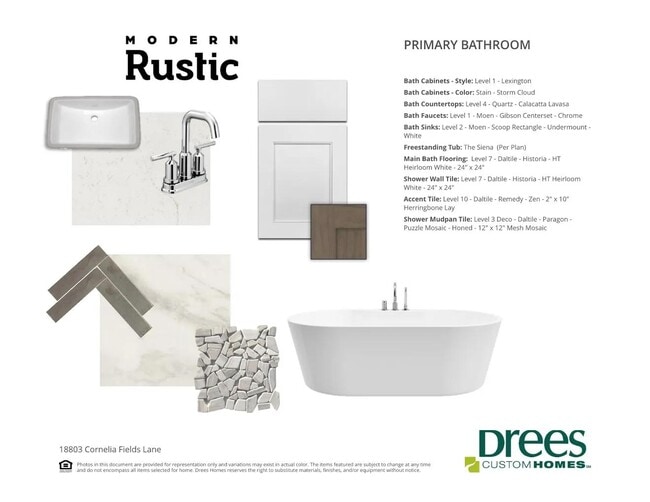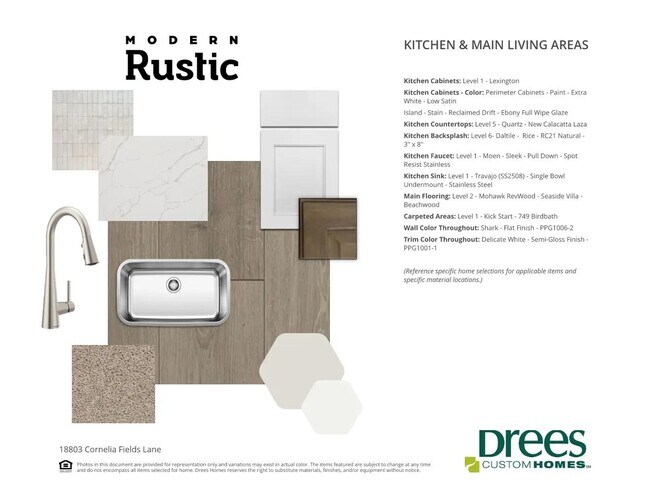
Highlights
- Fitness Center
- Freestanding Bathtub
- Community Pool
- New Construction
- Planned Social Activities
- Pickleball Courts
About This Home
Step into the Preswick, a thoughtfully designed home featuring 4 bedrooms, 4.5 baths, and a versatile layout that adapts to your lifestyle. From the welcoming foyer to the expansive family room and outdoor living space, every detail is crafted for comfort and convenience. A dedicated home office ensures productivity, while the media room offers the perfect spot for entertainment. The gourmet kitchen flows seamlessly into the dining and family areas, creating an inviting hub for gatherings. Retreat to the luxurious primary suite with spa-inspired bath and ?Yours and Mine? walk-in closets for ultimate relaxation. With private en suites for secondary bedrooms, the Preswick delivers privacy and elegance for every member of the household. Perfect for families who value both functionality and luxury, the Preswick offers spaces to work, play, and unwind - all under one roof. Make this dream house yours today!
Sales Office
| Monday - Saturday |
10:00 AM - 6:00 PM
|
| Sunday |
12:00 PM - 6:00 PM
|
Home Details
Home Type
- Single Family
HOA Fees
- $108 Monthly HOA Fees
Parking
- 2 Car Garage
Home Design
- New Construction
Interior Spaces
- 1-Story Property
- Walk-In Pantry
Bedrooms and Bathrooms
- 4 Bedrooms
- Freestanding Bathtub
Community Details
Amenities
- Amenity Center
- Planned Social Activities
Recreation
- Pickleball Courts
- Community Playground
- Fitness Center
- Community Pool
- Dog Park
- Event Lawn
- Trails
Map
Other Move In Ready Homes in Everly - 60'
About the Builder
- Everly - 50'
- Everly - 45'
- Everly - 60'
- Everly - 60'
- Everly - 50'
- Everly - 45'
- 18819 Ivory Laurel Ct
- 18807 Ivory Laurel Ct
- 18835 Ivory Laurel Ct
- 18826 Ivory Laurel Ct
- 18810 Ivory Laurel Ct
- 18831 Ivory Laurel Ct
- 18815 Ivory Laurel Ct
- 18803 Ivory Laurel Ct
- 22306 Japanese Maple Ln
- 22222 Larkspir Gate Dr
- 18819 Madonna Lily Ct
- 18823 Madonna Lily Ct
- 00 Hopfe Rd
- 1 Hopfe Rd


