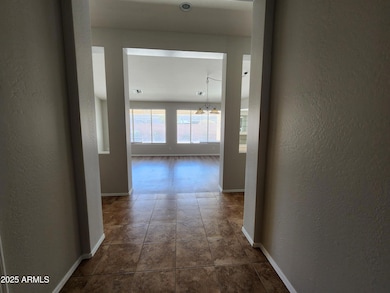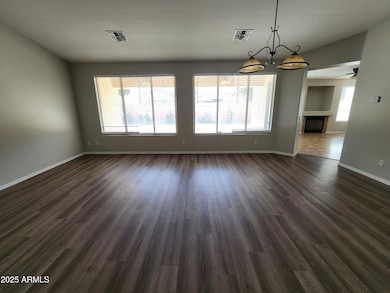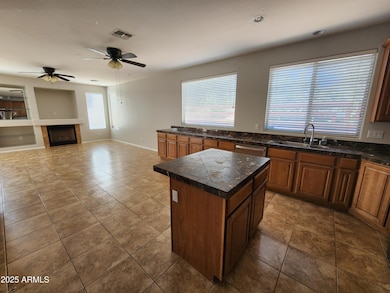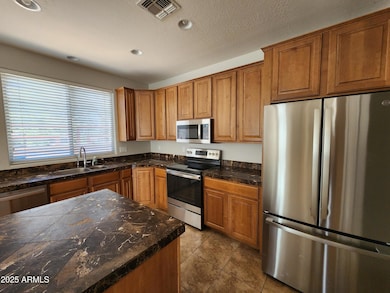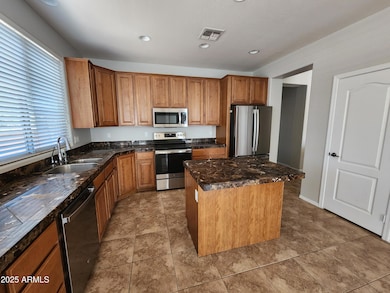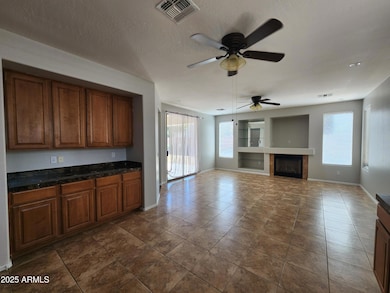18805 E Mockingbird Dr Queen Creek, AZ 85142
Cortina NeighborhoodHighlights
- Vaulted Ceiling
- Fireplace
- Laundry Room
- Cortina Elementary School Rated A
- Double Vanity
- Kitchen Island
About This Home
This 4-bedroom, 2-bathroom home offers plenty of space with both a family room featuring a fireplace and a separate living room. Vaulted ceilings create an open, comfortable feel throughout.
The kitchen is equipped with upgraded cabinets, granite countertops, a center island, and stainless steel appliances; perfect for cooking and gathering. The oversized laundry room includes lots of cabinet and counter space, plus a convenient sink.
This home has everything you need for everyday living and easy entertaining.
Listing Agent
Keller Williams Realty East Valley License #BR638500000 Listed on: 10/02/2025

Home Details
Home Type
- Single Family
Est. Annual Taxes
- $2,470
Year Built
- Built in 2005
Lot Details
- 8,224 Sq Ft Lot
- Block Wall Fence
- Front and Back Yard Sprinklers
- Grass Covered Lot
Parking
- 2 Car Garage
Home Design
- Wood Frame Construction
- Tile Roof
- Stucco
Interior Spaces
- 2,391 Sq Ft Home
- 1-Story Property
- Vaulted Ceiling
- Fireplace
- Kitchen Island
Bedrooms and Bathrooms
- 4 Bedrooms
- Primary Bathroom is a Full Bathroom
- 2 Bathrooms
- Double Vanity
- Bathtub With Separate Shower Stall
Laundry
- Laundry Room
- Washer Hookup
Schools
- Cortina Elementary
- Higley High School
Utilities
- Central Air
- Heating System Uses Natural Gas
Listing and Financial Details
- Property Available on 10/9/25
- $28 Move-In Fee
- 12-Month Minimum Lease Term
- $45 Application Fee
- Tax Lot 26
- Assessor Parcel Number 314-05-026
Community Details
Overview
- Property has a Home Owners Association
- Cortina Association, Phone Number (480) 382-1246
- Cortina Parcel 9 Subdivision
Pet Policy
- No Pets Allowed
Map
Source: Arizona Regional Multiple Listing Service (ARMLS)
MLS Number: 6927937
APN: 314-05-026
- 19903 S 187th Dr
- 18678 E Cardinal Way
- 19636 S 189th St
- 18625 E Raven Dr
- 18614 E Oriole Way
- 18838 E Lark Dr
- 18862 E Lark Dr
- 18820 E Superstition Dr
- 19837 S 192nd Place
- 20017 S 192nd Place
- 19016 E Alfalfa Dr
- 18811 E Pelican Ct
- 18877 E Pelican Dr
- 18637 E Seagull Dr
- 4756 E Ironhorse Rd
- 18813 E Peartree Ln
- 19323 E Canary Way
- 4746 E Buckboard Ct
- 19319 E Thornton Rd
- 19172 E Seagull Dr
- 19617 S 190th St
- 18930 E Superstition Dr
- 19043 E Kingbird Dr
- 18854 E Swan Dr
- 18560 E Strawberry Dr
- 19270 E Thornton Rd
- 19133 E Seagull Dr
- 4711 E Buckboard Ct
- 19365 E Rittenhouse Rd
- 7640 S Power Rd
- 18546 E Oak Hill Ln
- 4100 S Vineyard Ave
- 4632 E Germann Rd
- 19699 E Apricot Ln
- 4718 E Jude Ct
- 4761 E Portola Valley Dr Unit 102
- 21408 S 193rd St
- 4513 E Trigger Way
- 4731 E Thunderheart Trail
- 4757 E Waterman St Unit 103

