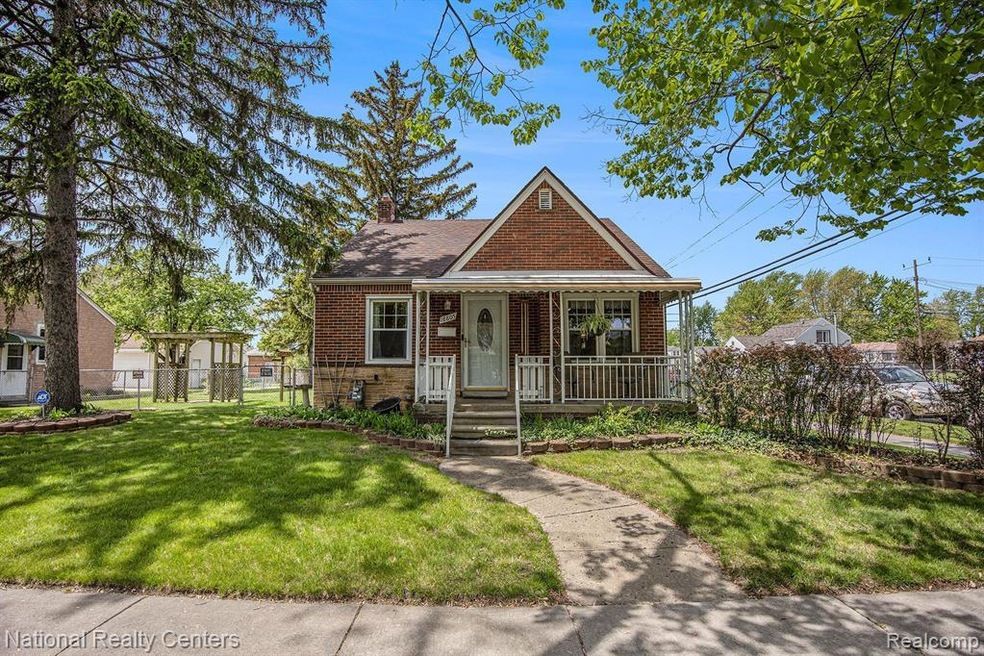Highest and Best Offer Deadline 8pm 5/18/25. Welcome to this beautifully maintained brick home featuring an inviting layout and a finished basement where you'll find a half bath and a versatile bonus room—perfect as an extra bedroom, home office, or family room complete with a fireplace. You'll find the kitchen has gorgeous countertops and cabinetry, and plenty of space to prepare your favorite dishes. Storage is abundant throughout, with dual closets in one of the bedrooms, a shelved storage room in the basement, convenient pull-down attic storage in the garage and there are 2 sheds on the property. Step outside to enjoy the stunning, oversized corner lot complete with a charming pergola, large covered and gated front porch as well as a spacious 4-season room with a natural fireplace—ideal for year-round relaxation and entertaining. This yard is truly an oasis! This home is move in ready and has been extremely well cared for. Major updates include the Furnace, Central Air, and Hot Water Tank which are all just 2 years old, and the Electrical Panel was upgraded 3 years ago. The Certificate of Occupancy is already complete, making your move seamless. BATVAI

