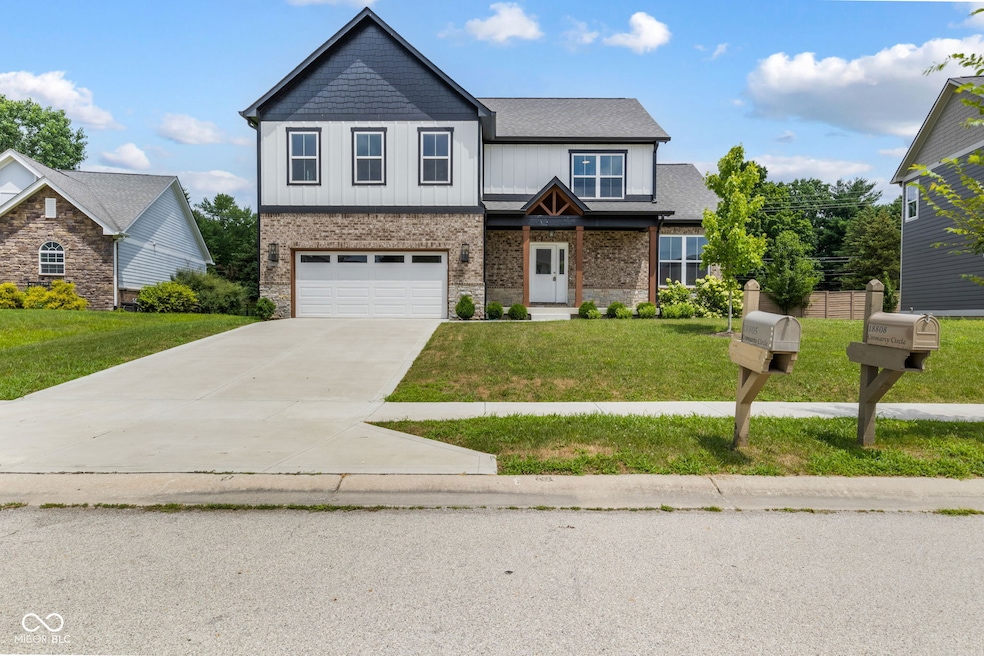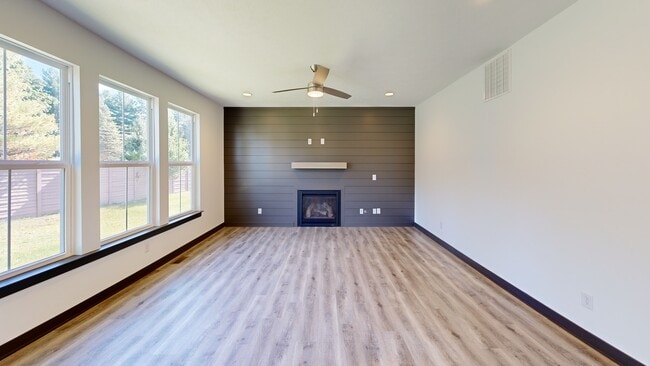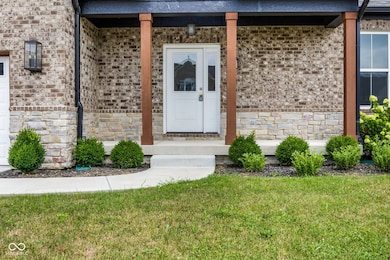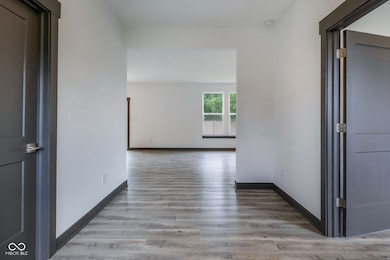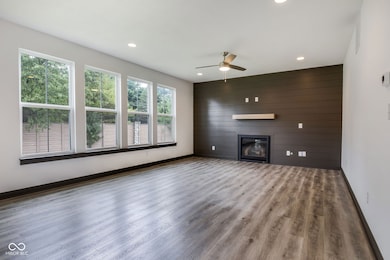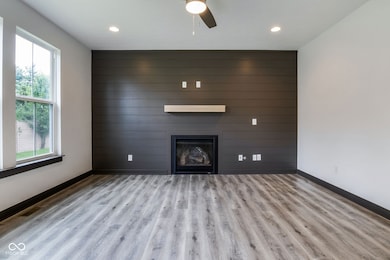
18808 Cromarty Cir Noblesville, IN 46062
West Noblesville NeighborhoodEstimated payment $3,954/month
Highlights
- Contemporary Architecture
- Main Floor Bedroom
- Walk-In Pantry
- Hazel Dell Elementary School Rated A
- Neighborhood Views
- Double Oven
About This Home
Better-than-New 5-Bedroom in Lovely Settlers Mill Welcome to this stunning, newly built 5-bedroom, 3-bath home offering modern design, an expanded floor plan, and a beautifully upgraded kitchen layout. The open-concept main level features luxury vinyl plank flooring, a cozy shiplap-accented fireplace wall, and an abundance of natural light. The gourmet kitchen stands out with its larger, more functional design-featuring an oversized island with extra storage, quartz countertops, subway tile backsplash, upgraded stainless steel appliances, and a walk-in pantry. Upstairs, the spacious primary suite boasts dual sinks and a walk-in shower with floor-to-ceiling tile. Four additional bedrooms (including one on the main level) provide space for family, guests, or a home office. The unfinished basement offers endless possibilities for customization, with framing and an egress window already in place. Outside, enjoy a concrete patio and a generous backyard-perfect for entertaining. Located right next door to 18802, this property offers the same sought-after craftsmanship with an even better kitchen flow and more square footage. **Highlights:** * 5 bedrooms, 3 full baths * Larger kitchen layout with expanded island & upgraded cabinetry * Main level LVP flooring & modern finishes throughout * Unfinished basement with egress window and framing started * Concrete patio & spacious yard * Move-in ready with premium finishes This is the perfect blend of style, function, and location-schedule your private tour today!
Home Details
Home Type
- Single Family
Est. Annual Taxes
- $10,712
Year Built
- Built in 2023
HOA Fees
- $37 Monthly HOA Fees
Parking
- 2 Car Attached Garage
Home Design
- Contemporary Architecture
- Brick Exterior Construction
- Cement Siding
- Concrete Perimeter Foundation
Interior Spaces
- 2-Story Property
- Entrance Foyer
- Living Room with Fireplace
- Neighborhood Views
- Fire and Smoke Detector
Kitchen
- Eat-In Kitchen
- Breakfast Bar
- Walk-In Pantry
- Double Oven
- Gas Oven
- Range Hood
- Built-In Microwave
- Dishwasher
- Disposal
Flooring
- Carpet
- Luxury Vinyl Plank Tile
Bedrooms and Bathrooms
- 5 Bedrooms
- Main Floor Bedroom
- Walk-In Closet
Laundry
- Laundry Room
- Laundry on upper level
Rough-In Basement
- Basement Fills Entire Space Under The House
- 9 Foot Basement Ceiling Height
- Sump Pump with Backup
- Basement Window Egress
Schools
- Hazel Dell Elementary School
- Noblesville West Middle School
- Noblesville High School
Utilities
- Forced Air Heating and Cooling System
- Gas Water Heater
Additional Features
- 10,019 Sq Ft Lot
- Suburban Location
Community Details
- Association fees include maintenance, nature area, parkplayground
- Association Phone (317) 752-7010
- Settlers Mill Subdivision
- Property managed by Settlers Mill
Listing and Financial Details
- Tax Lot 81
- Assessor Parcel Number 290626016008000013
Matterport 3D Tour
Floorplans
Map
Home Values in the Area
Average Home Value in this Area
Tax History
| Year | Tax Paid | Tax Assessment Tax Assessment Total Assessment is a certain percentage of the fair market value that is determined by local assessors to be the total taxable value of land and additions on the property. | Land | Improvement |
|---|---|---|---|---|
| 2024 | $10,405 | $418,200 | $57,400 | $360,800 |
| 2023 | $10,440 | $421,900 | $57,400 | $364,500 |
| 2022 | $51 | $600 | $600 | $0 |
| 2021 | $52 | $600 | $600 | $0 |
| 2020 | $52 | $600 | $600 | $0 |
| 2019 | $52 | $600 | $600 | $0 |
| 2018 | $52 | $600 | $600 | $0 |
| 2017 | $51 | $600 | $600 | $0 |
| 2016 | $52 | $600 | $600 | $0 |
| 2014 | $18 | $600 | $600 | $0 |
| 2013 | $18 | $600 | $600 | $0 |
Property History
| Date | Event | Price | List to Sale | Price per Sq Ft | Prior Sale |
|---|---|---|---|---|---|
| 08/08/2025 08/08/25 | For Sale | $575,000 | +1085.6% | $223 / Sq Ft | |
| 03/20/2020 03/20/20 | Sold | $48,500 | -2.0% | -- | View Prior Sale |
| 02/20/2020 02/20/20 | Pending | -- | -- | -- | |
| 02/19/2020 02/19/20 | For Sale | $49,500 | 0.0% | -- | |
| 01/28/2020 01/28/20 | Pending | -- | -- | -- | |
| 01/06/2020 01/06/20 | For Sale | $49,500 | -- | -- |
About the Listing Agent

You probably recognize this kind and welcoming face as your favorite former Genius. During his time with Apple, Derrick assisted ~ 15,000 individuals. Derrick now hopes to assist 15,000 families find the home of their dreams. A natural conversationalist, Derrick has built a team of agents who are all equally passionate about sharing knowledge and making real estate transactions a breeze.
Derrick's Other Listings
Source: MIBOR Broker Listing Cooperative®
MLS Number: 22055781
APN: 29-06-26-016-008.000-013
- 18802 Cromarty Cir
- 18823 Cromarty Cir
- 18760 Cromarty Cir
- 18554 Piers End Dr
- 18434 Piers End Dr
- 102 Pin Oak Ct
- 18379 Piers End Dr
- 7448 Wythe Dr
- 1182 Mill Run Dr
- 18487 Oriental Oak Ct
- 3475 Westfield Rd
- 1119 Albemarle Cir
- 19187 Outer Bank Rd
- 18339 Benton Oak Dr
- 626 Heatherwood Ct
- 19474 Sandbar Dr
- 19446 Silver Spring Dr
- 6525 Buttonwood Dr
- 3300 Plan at The Timbers - Timbers Architectural SL
- Hampshire Plan at The Timbers - Timbers Venture
- 4883 Gilbert Dr
- 18097 Kinder Oak Dr
- 18954 Prairie Crossing Dr
- 17780 Navigator Trail
- 18000 Excursion Dr
- 19344 Fox Chase Dr
- 19496 Prairie Crossing Dr
- 7983 Stayer Dr
- 6436 Stokes Ave
- 17754 Copse Dr
- 17131 Seaboard Place
- 314 Great Lakes Dr
- 16946 Daly Dr
- 5475 Winding River Rd
- 870 Watermead Dr
- 16913 Sherwin Ct
- 16826 Sherwin Ct
- 16935 Sherwin Ct
- 196 Westfield Rd
- 18743 Abigail Cir
